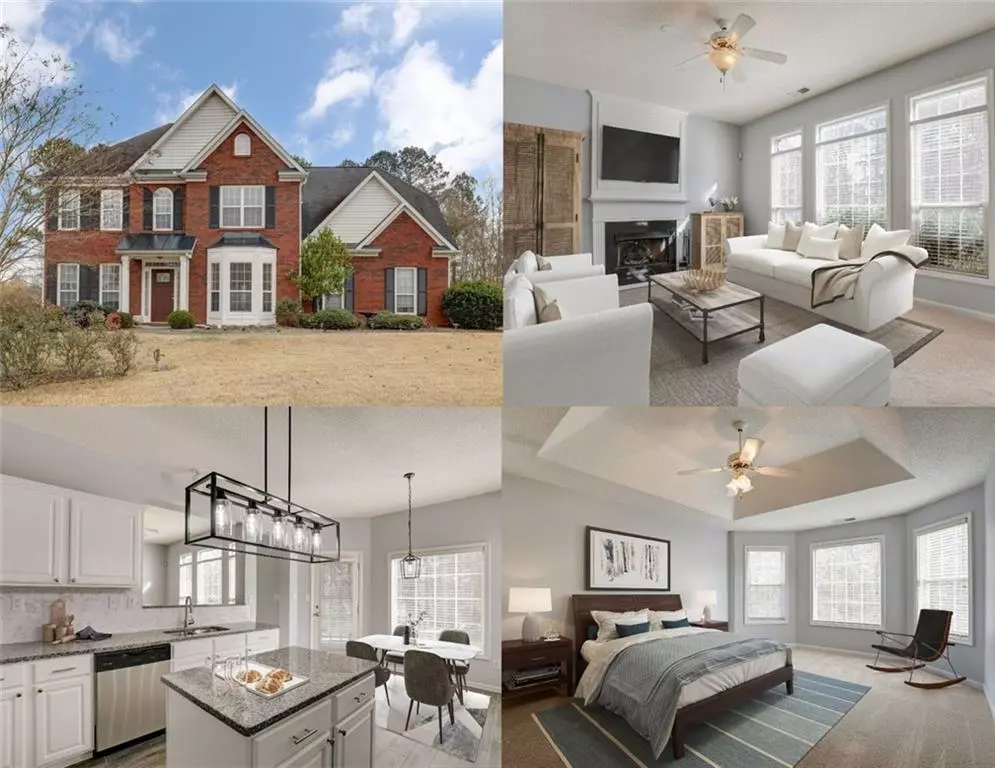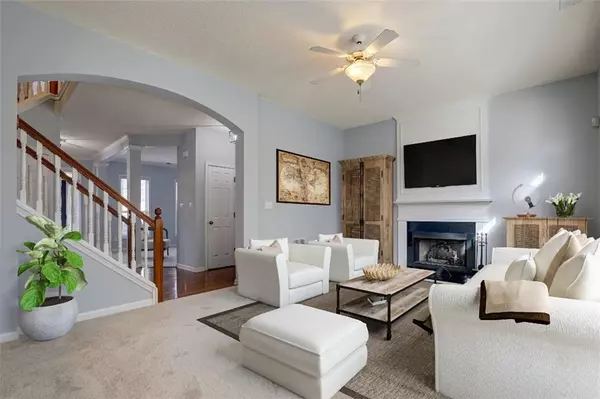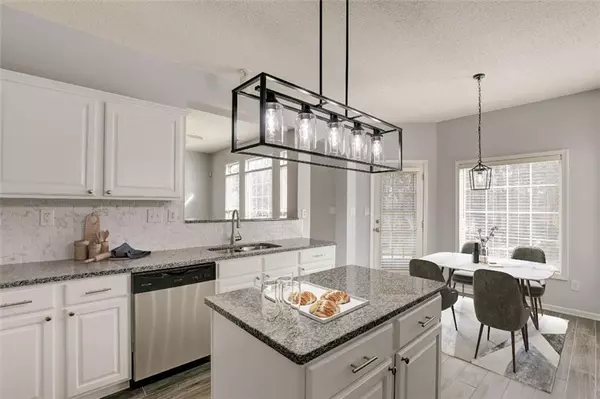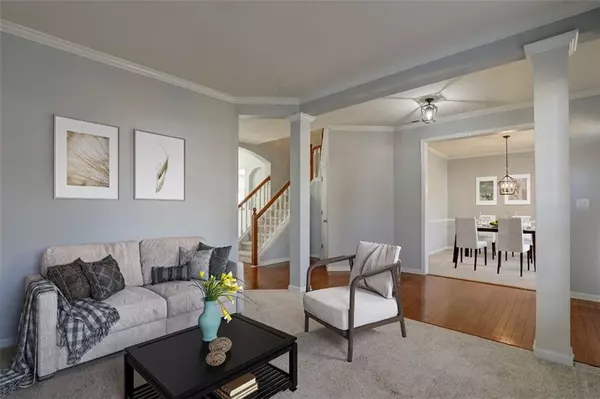$315,000
$290,000
8.6%For more information regarding the value of a property, please contact us for a free consultation.
4 Beds
2.5 Baths
2,651 SqFt
SOLD DATE : 01/12/2021
Key Details
Sold Price $315,000
Property Type Single Family Home
Sub Type Single Family Residence
Listing Status Sold
Purchase Type For Sale
Square Footage 2,651 sqft
Price per Sqft $118
Subdivision Sandy Glen
MLS Listing ID 6819104
Sold Date 01/12/21
Style Traditional
Bedrooms 4
Full Baths 2
Half Baths 1
Construction Status Resale
HOA Fees $341
HOA Y/N Yes
Originating Board FMLS API
Year Built 1999
Annual Tax Amount $2,376
Tax Year 2019
Lot Size 0.380 Acres
Acres 0.38
Property Description
Stunning renovation in sought after Sandy Glenn neighborhood in award-winning cobb county school district. Beautiful open floor plan features hardwood floors on main, new carpet throughout, granite countertops, stainless steel appliances, separate dining room, and flex/office space. Spacious owner's suite includes a trey ceiling, large walk-in closet, spa-like bath with dual vanities, new tile floors, tiled shower with framed glass, and garden tub. Spacious bedrooms with fresh carpet and paint share a full bathroom with a shower/tub combo. New kitchen updates include granite countertops, freshly painted white kitchen cabinets, new LVT in kitchen, gorgeous marble backsplash, and matte blank lighting fixtures. The garage has ample room for storage and new garage batteries installed. Convenient to Silver Comet Trail, Marietta square, Avenue at West Cobb, The Battery, Downtown Atlanta, Lost Mountain Park, Kennesaw Mountain, amazing schools!
Location
State GA
County Cobb
Area 72 - Cobb-West
Lake Name None
Rooms
Bedroom Description Oversized Master, Sitting Room, Other
Other Rooms None
Basement None
Dining Room Separate Dining Room
Interior
Interior Features High Ceilings 10 ft Main, High Ceilings 9 ft Upper, Cathedral Ceiling(s), High Speed Internet, Entrance Foyer, Tray Ceiling(s)
Heating Central
Cooling Ceiling Fan(s), Central Air
Flooring Carpet, Ceramic Tile, Hardwood
Fireplaces Number 1
Fireplaces Type Family Room, Factory Built, Gas Log, Gas Starter
Window Features Insulated Windows
Appliance Dishwasher, Disposal, Refrigerator, Gas Water Heater, Gas Oven, Range Hood
Laundry Mud Room, Main Level
Exterior
Exterior Feature Private Yard, Private Rear Entry
Garage Attached, Garage, Garage Door Opener
Garage Spaces 2.0
Fence None
Pool None
Community Features Homeowners Assoc, Playground, Pool, Sidewalks, Street Lights
Utilities Available Cable Available, Electricity Available, Natural Gas Available, Phone Available, Sewer Available, Underground Utilities, Water Available
View Other
Roof Type Composition
Street Surface Asphalt
Accessibility None
Handicap Access None
Porch Patio
Total Parking Spaces 2
Building
Lot Description Back Yard, Landscaped, Front Yard
Story Two
Sewer Public Sewer
Water Public
Architectural Style Traditional
Level or Stories Two
Structure Type Brick Front, Cement Siding
New Construction No
Construction Status Resale
Schools
Elementary Schools Still
Middle Schools Lovinggood
High Schools Hillgrove
Others
Senior Community no
Restrictions false
Tax ID 19012600680
Ownership Fee Simple
Special Listing Condition None
Read Less Info
Want to know what your home might be worth? Contact us for a FREE valuation!

Our team is ready to help you sell your home for the highest possible price ASAP

Bought with Maximum One Greater Atlanta Realtors






