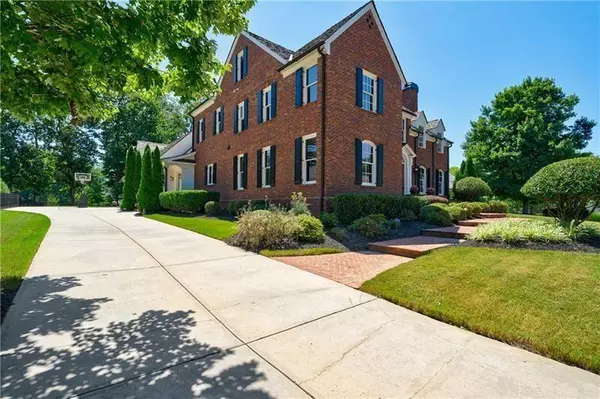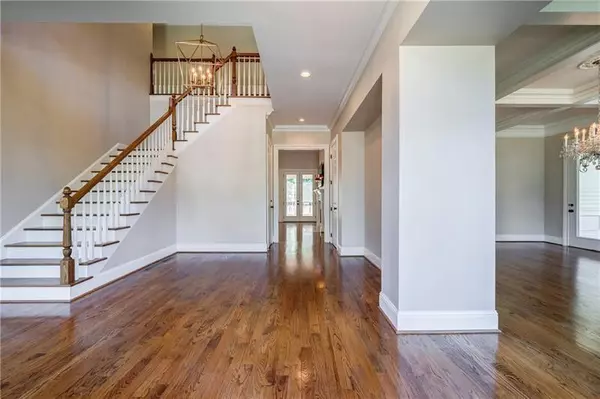$1,050,000
$1,150,000
8.7%For more information regarding the value of a property, please contact us for a free consultation.
7 Beds
7.5 Baths
8,561 SqFt
SOLD DATE : 12/28/2020
Key Details
Sold Price $1,050,000
Property Type Single Family Home
Sub Type Single Family Residence
Listing Status Sold
Purchase Type For Sale
Square Footage 8,561 sqft
Price per Sqft $122
Subdivision Paper Chase Farm
MLS Listing ID 6811347
Sold Date 12/28/20
Style Traditional
Bedrooms 7
Full Baths 7
Half Baths 1
Construction Status Resale
HOA Fees $300
HOA Y/N Yes
Originating Board FMLS API
Year Built 2007
Annual Tax Amount $12,017
Tax Year 2019
Lot Size 0.460 Acres
Acres 0.46
Property Description
Custom estate home located on the 15th hole of Marietta Country Club with panoramic views of putting green, pond & fountain. Greet guests from your gated driveway through the mahogany front door into the 2 story foyer and a main floor designed for hosting large gatherings. Luxurious kitchen opens to family room with island, custom site finished cabinetry & professional Sub-Zero & Wolf appliances, separate caterer’s prep kitchen is located behind the main kitchen and the outfitted butler’s pantry connects the kitchen to the banquet sized dining room with extensive trim, formal fireside living room with access to front cocktail porch, main floor master bedroom retreat with elegant master bath and large closet with custom built-ins, screened porch overlooks large backyard and golf course, separate Au-Pair suite with bedroom, living room and full bath is located over the 3 car garage with side entry, upstairs offers spacious bedrooms each with their own en-suite bath and a kids study nook. Enjoy the fully finished terrace level perfect for fine family living with full kitchen, game room, theater room, gym all with high-end audio/video functionality plus a separate guest bedroom and bathroom. Terrace level opens to outdoor space perfectly situated for private pool - Owner's have obtained approved variance for pool construction. Attention to detail adds to the charm and character of this home including a cedar shake roof, landscape lighting, custom doors, windows and millwork and high-end lighting and fixtures.
Location
State GA
County Cobb
Area 74 - Cobb-West
Lake Name None
Rooms
Bedroom Description In-Law Floorplan, Master on Main
Other Rooms None
Basement Exterior Entry, Finished, Full, Interior Entry
Main Level Bedrooms 1
Dining Room Butlers Pantry, Separate Dining Room
Interior
Interior Features High Ceilings 10 ft Main, High Ceilings 10 ft Lower, High Ceilings 10 ft Upper, Bookcases, Coffered Ceiling(s), Entrance Foyer, Wet Bar
Heating Central, Electric
Cooling Central Air, Zoned
Flooring Carpet, Hardwood
Fireplaces Number 2
Fireplaces Type Family Room, Living Room
Window Features Insulated Windows
Appliance Double Oven, Dishwasher, Disposal, Refrigerator, Gas Cooktop, Gas Oven, Range Hood
Laundry Main Level
Exterior
Exterior Feature Private Yard, Rear Stairs
Garage Garage
Garage Spaces 3.0
Fence Back Yard, Front Yard, Wrought Iron
Pool None
Community Features Clubhouse, Country Club, Golf, Fitness Center, Restaurant, Sidewalks, Swim Team, Tennis Court(s)
Utilities Available Cable Available, Electricity Available, Natural Gas Available, Sewer Available, Underground Utilities, Water Available
Waterfront Description Pond
View Golf Course
Roof Type Wood
Street Surface Asphalt
Accessibility None
Handicap Access None
Porch Covered, Rear Porch, Screened, Side Porch
Total Parking Spaces 3
Building
Lot Description Back Yard, On Golf Course
Story Three Or More
Sewer Public Sewer
Water Public
Architectural Style Traditional
Level or Stories Three Or More
Structure Type Brick 4 Sides
New Construction No
Construction Status Resale
Schools
Elementary Schools Hayes
Middle Schools Pine Mountain
High Schools Kennesaw Mountain
Others
HOA Fee Include Maintenance Grounds
Senior Community no
Restrictions false
Tax ID 20025402560
Special Listing Condition None
Read Less Info
Want to know what your home might be worth? Contact us for a FREE valuation!

Our team is ready to help you sell your home for the highest possible price ASAP

Bought with Ansley Atlanta Real Estate






