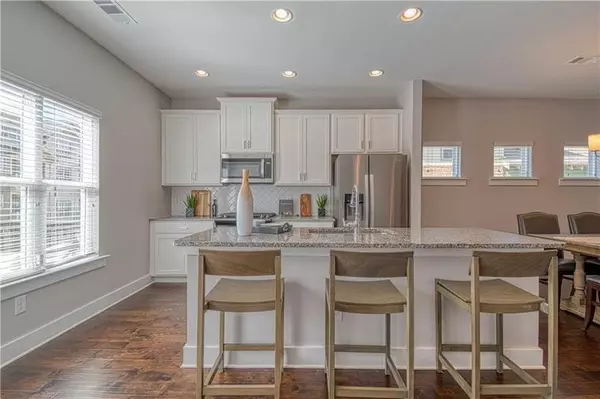$362,000
$389,000
6.9%For more information regarding the value of a property, please contact us for a free consultation.
4 Beds
3.5 Baths
1,926 SqFt
SOLD DATE : 07/30/2021
Key Details
Sold Price $362,000
Property Type Townhouse
Sub Type Townhouse
Listing Status Sold
Purchase Type For Sale
Square Footage 1,926 sqft
Price per Sqft $187
Subdivision Eastland Gates
MLS Listing ID 6804812
Sold Date 07/30/21
Style Townhouse
Bedrooms 4
Full Baths 3
Half Baths 1
Construction Status New Construction
HOA Fees $209
HOA Y/N Yes
Originating Board FMLS API
Year Built 2020
Annual Tax Amount $4,700
Tax Year 2019
Property Description
Spectacular NEW Unit 4BR/3.5BA Lynden III townhome in East Atlanta! Perfect intown home, gated and secure with pool and cabana. Exceptional Rockhaven Homes finish level featuring dual owner suite floor plans, two car garages, center and rear open kitchen concept, spacious decks and so much more! This park centric, pet friendly community is convenient to shopping, dining, entertainment, Atlanta’s Beltline, Historic Grant Park and all that Atlanta has to offer! **MODEL HOME IS PICTURED**. Closing in July. The Highest and Best Offer Process: This is not an auction, nor a guarantee that any homesite will be sold. Any offer submitted is merely an expression of interest, and Rockhaven Homes has no duty or obligation to select a submitted offer. Rockhaven Homes’ Highest and Best Offer Process is not a legally binding obligation on any party. Selection of an offer by Rockhaven Homes is not an offer to sell the property. Rockhaven Homes’ Highest and Best Offer Process may be changed or withdrawn at any time without notice by the Seller.
Location
State GA
County Dekalb
Area 53 - Dekalb-West
Lake Name None
Rooms
Other Rooms None
Basement None
Dining Room Open Concept
Interior
Interior Features Disappearing Attic Stairs, Double Vanity, High Ceilings 9 ft Lower, High Ceilings 9 ft Main, High Ceilings 9 ft Upper, High Speed Internet, Walk-In Closet(s)
Heating Central, Zoned
Cooling Ceiling Fan(s), Central Air, Zoned
Flooring Carpet, Ceramic Tile, Hardwood
Fireplaces Number 1
Fireplaces Type Factory Built, Family Room
Window Features Insulated Windows
Appliance Dishwasher, Disposal, Gas Range, Microwave, Range Hood
Laundry In Hall, Upper Level
Exterior
Exterior Feature Private Rear Entry
Garage Garage, Garage Door Opener, Garage Faces Rear
Garage Spaces 2.0
Fence None
Pool In Ground
Community Features Gated, Homeowners Assoc, Near Marta, Near Schools, Near Shopping, Pool, Public Transportation, Sidewalks, Street Lights
Utilities Available Cable Available, Electricity Available, Natural Gas Available, Phone Available, Sewer Available, Underground Utilities, Water Available
Waterfront Description None
View City
Roof Type Shingle
Street Surface Asphalt
Accessibility None
Handicap Access None
Porch Deck
Total Parking Spaces 2
Private Pool true
Building
Lot Description Front Yard, Landscaped, Level
Story Three Or More
Sewer Public Sewer
Water Public
Architectural Style Townhouse
Level or Stories Three Or More
New Construction No
Construction Status New Construction
Schools
Elementary Schools Ronald E Mcnair Discover Learning Acad
Middle Schools Mcnair - Dekalb
High Schools Mcnair
Others
HOA Fee Include Insurance, Maintenance Structure, Maintenance Grounds, Reserve Fund, Security, Swim/Tennis
Senior Community no
Restrictions false
Ownership Fee Simple
Financing yes
Special Listing Condition None
Read Less Info
Want to know what your home might be worth? Contact us for a FREE valuation!

Our team is ready to help you sell your home for the highest possible price ASAP

Bought with Solid Source Realty, Inc.






