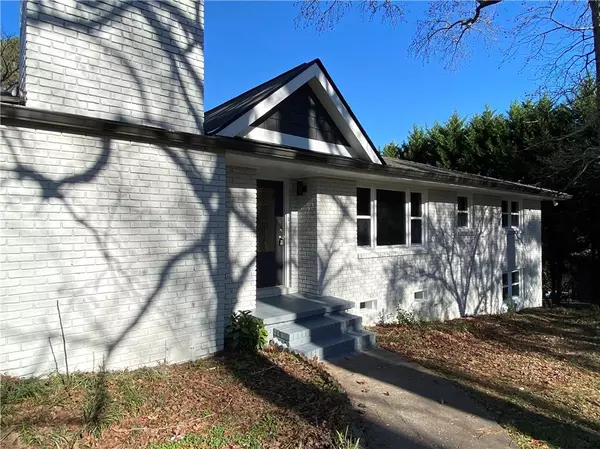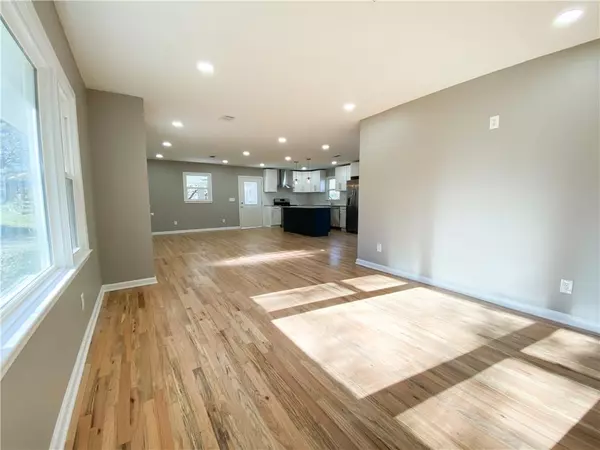$293,000
$310,000
5.5%For more information regarding the value of a property, please contact us for a free consultation.
4 Beds
3 Baths
2,576 SqFt
SOLD DATE : 01/15/2021
Key Details
Sold Price $293,000
Property Type Single Family Home
Sub Type Single Family Residence
Listing Status Sold
Purchase Type For Sale
Square Footage 2,576 sqft
Price per Sqft $113
Subdivision Creekview Estates
MLS Listing ID 6816009
Sold Date 01/15/21
Style Ranch
Bedrooms 4
Full Baths 3
Construction Status Resale
HOA Y/N No
Originating Board FMLS API
Year Built 1966
Annual Tax Amount $2,323
Tax Year 2020
Lot Size 0.684 Acres
Acres 0.6845
Property Description
This COMPLETE top to bottom renovation will steal your heart! NEW Roof, NEW Plumbing, NEW energy efficient windows, NEW HVAC, NEW Kitchen with soft-close cabinets, stainless steel appliances, granite countertops, island with breakfast bar! NEW hardwood floors and carpet on main level and gorgeous LVP in basement! Updated baths with gorgeous finishes! Don’t miss the full kitchen in the daylight basement! Think in-law suite, blow-your-mind amazing rec room, or even earning potential as an income property - rent out the basement and have your mortgage paid! NO HOA! This is truly like two houses in one! Basement has two bedrooms, full bath, kitchen, two separate living areas, and fireplace - even has its own driveway and separate entrance. More square footage than records show.
Location
State GA
County Cobb
Area 73 - Cobb-West
Lake Name None
Rooms
Bedroom Description Master on Main
Other Rooms None
Basement Daylight, Exterior Entry, Finished, Finished Bath, Full, Interior Entry
Main Level Bedrooms 2
Dining Room Open Concept
Interior
Interior Features Low Flow Plumbing Fixtures
Heating Central, Forced Air
Cooling Central Air
Flooring Carpet, Ceramic Tile, Hardwood
Fireplaces Number 2
Fireplaces Type Basement, Family Room, Gas Starter, Masonry
Window Features Insulated Windows
Appliance Dishwasher, Gas Oven, Gas Range, Gas Water Heater, Microwave, Refrigerator, Self Cleaning Oven
Laundry Laundry Room, Main Level
Exterior
Exterior Feature Private Rear Entry
Garage Carport, Driveway, Parking Pad
Fence None
Pool In Ground
Community Features None
Utilities Available Cable Available, Electricity Available, Natural Gas Available, Sewer Available, Water Available
Waterfront Description Creek
View Other
Roof Type Composition
Street Surface Paved
Accessibility None
Handicap Access None
Porch Covered, Deck
Total Parking Spaces 2
Private Pool true
Building
Lot Description Back Yard
Story One
Sewer Public Sewer
Water Public
Architectural Style Ranch
Level or Stories One
Structure Type Brick 4 Sides
New Construction No
Construction Status Resale
Schools
Elementary Schools Hollydale
Middle Schools Smitha
High Schools Osborne
Others
Senior Community no
Restrictions false
Tax ID 19055100190
Special Listing Condition None
Read Less Info
Want to know what your home might be worth? Contact us for a FREE valuation!

Our team is ready to help you sell your home for the highest possible price ASAP

Bought with Berkshire Hathaway HomeServices Georgia Properties






