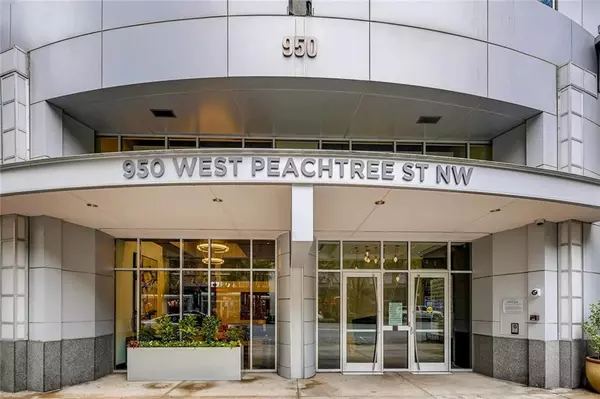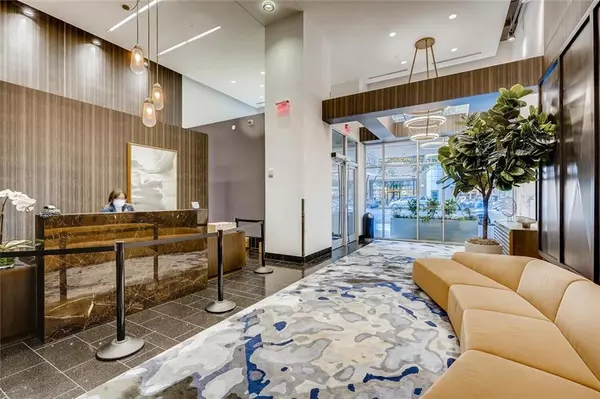$270,500
$269,995
0.2%For more information regarding the value of a property, please contact us for a free consultation.
1 Bed
1 Bath
866 SqFt
SOLD DATE : 12/28/2020
Key Details
Sold Price $270,500
Property Type Condo
Sub Type Condominium
Listing Status Sold
Purchase Type For Sale
Square Footage 866 sqft
Price per Sqft $312
Subdivision Plaza Midtown
MLS Listing ID 6808218
Sold Date 12/28/20
Style Contemporary/Modern
Bedrooms 1
Full Baths 1
Construction Status Resale
HOA Y/N No
Originating Board FMLS API
Year Built 2006
Annual Tax Amount $3,184
Tax Year 2019
Lot Size 866 Sqft
Acres 0.0199
Property Description
Enjoy living in one of the most desirable and luxurious high-rise buildings in Midtown Atlanta. This beautiful east facing condo has an expansive private outdoor terrace upgrade which is an exclusive benefit of living on this floor. Enjoy the light-filled 10’ ceiling open floor plan with large windows overlooking the terrace and the city. Upgrades include all new hardwood floors throughout, custom electric blinds in bedroom and living room plus custom large storage cabinets for the closets, bathroom and office nook. Kitchen is appointed with stainless steel appliances and granite countertops.
Recently renovated resort-style amenities include 24-hour concierge and a private 1 acre rooftop with clubhouse, fitness center, saltwater pool, grill area and garden.
Arguably the absolute best location! No other condo building in the area gives you a private elevator down to the entrance of Publix grocery store, MARTA train station and GA Tech trolley immediately across the street. Walk to all intown destinations including: Piedmont Park, the Fabulous FOX Theater, the Atlanta Botanical Garden and Woodruff Arts Center. No car or airplane ticket needed to tour the globally inspired cuisine awaiting you in nearby restaurants and all within walking distance.
Location
State GA
County Fulton
Area 23 - Atlanta North
Lake Name None
Rooms
Bedroom Description None
Other Rooms None
Basement None
Main Level Bedrooms 1
Dining Room Open Concept
Interior
Interior Features High Ceilings 10 ft Main, His and Hers Closets, Other
Heating Central, Electric
Cooling Central Air
Flooring Hardwood
Fireplaces Type None
Window Features Insulated Windows
Appliance Dishwasher, Disposal, Dryer, Electric Range, Electric Water Heater, Microwave, Refrigerator, Washer
Laundry In Hall
Exterior
Exterior Feature Balcony, Courtyard
Garage Assigned, Deeded
Fence None
Pool In Ground
Community Features Clubhouse, Concierge, Fitness Center, Near Marta, Near Shopping, Park, Pool, Public Transportation, Restaurant, Sidewalks
Utilities Available Cable Available, Electricity Available, Phone Available, Sewer Available, Water Available
Waterfront Description None
View City
Roof Type Concrete
Street Surface Asphalt
Accessibility Accessible Approach with Ramp, Accessible Bedroom, Accessible Doors
Handicap Access Accessible Approach with Ramp, Accessible Bedroom, Accessible Doors
Porch Covered
Total Parking Spaces 1
Private Pool false
Building
Lot Description Other
Story One
Sewer Public Sewer
Water Public
Architectural Style Contemporary/Modern
Level or Stories One
Structure Type Other
New Construction No
Construction Status Resale
Schools
Elementary Schools Springdale Park
Middle Schools David T Howard
High Schools Grady
Others
HOA Fee Include Insurance, Maintenance Structure, Maintenance Grounds, Receptionist, Reserve Fund, Security, Swim/Tennis, Trash
Senior Community no
Restrictions true
Tax ID 17 010700060661
Ownership Condominium
Financing yes
Special Listing Condition None
Read Less Info
Want to know what your home might be worth? Contact us for a FREE valuation!

Our team is ready to help you sell your home for the highest possible price ASAP

Bought with Atlanta Intown Real Estate Services






