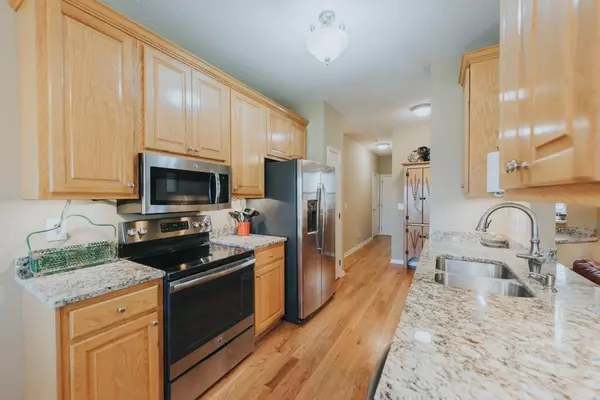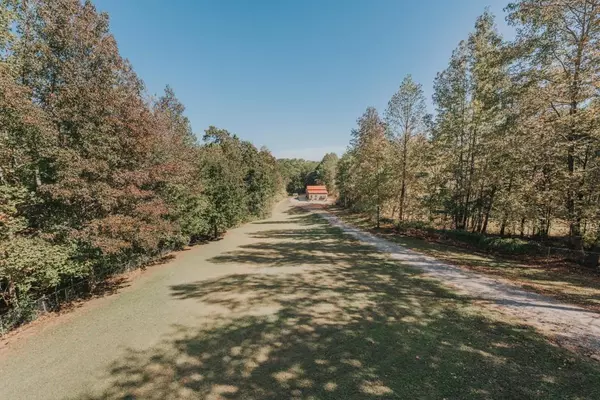$340,000
$325,000
4.6%For more information regarding the value of a property, please contact us for a free consultation.
4 Beds
3 Baths
2,833 SqFt
SOLD DATE : 12/09/2020
Key Details
Sold Price $340,000
Property Type Single Family Home
Sub Type Single Family Residence
Listing Status Sold
Purchase Type For Sale
Square Footage 2,833 sqft
Price per Sqft $120
Subdivision Miller Crossing
MLS Listing ID 6808043
Sold Date 12/09/20
Style Ranch
Bedrooms 4
Full Baths 3
Construction Status Resale
HOA Y/N No
Originating Board FMLS API
Year Built 1997
Annual Tax Amount $1,925
Tax Year 2019
Lot Size 1.730 Acres
Acres 1.73
Property Description
Welcome home! Life in the country could not be better! Lovely setting for this Ranch Home with Hardwood Floors and Plantation Shutters throughout the Main. Inviting woodburning fireplace with gas starter. Large Deck with Under Deck Ceiling System offers protection from the elements over the Patio below! Both of which overlook private back yard where you find a 20' X 40' Outbuilding / Workshop! Full daylight basement finished with wide doors, vinyl plank floors, AND, equipped with a kitchen, laundry and full bath. Basement level has a stepless entry from the patio and a parking pad which makes it a great POTENTIAL teen or in-law suite or even a rental for extra income! Mostly LED ceiling light fixtures. HVAC zone with thermostat on both Main and Basement levels. 2019 - New Roof and gutters! Great location, within 4 miles of major grocery stores, banking, restaurants, Home Depot, Walmart and other services. Only 6 miles to Piedmont Mountainside Medical Center.
Location
State GA
County Pickens
Area 332 - Pickens County
Lake Name None
Rooms
Bedroom Description Master on Main, Split Bedroom Plan
Other Rooms Outbuilding, Workshop
Basement Bath/Stubbed, Daylight, Exterior Entry, Finished, Finished Bath, Full
Main Level Bedrooms 3
Dining Room Open Concept, Separate Dining Room
Interior
Interior Features Disappearing Attic Stairs, High Ceilings 9 ft Main, High Speed Internet, Tray Ceiling(s), Walk-In Closet(s), Wet Bar
Heating Central, Propane, Zoned
Cooling Ceiling Fan(s), Central Air, Zoned
Flooring Hardwood, Other
Fireplaces Number 1
Fireplaces Type Factory Built, Gas Starter, Great Room, Masonry
Window Features Insulated Windows, Plantation Shutters
Appliance Dishwasher, Electric Range, Microwave, Refrigerator
Laundry In Hall, Main Level
Exterior
Exterior Feature Other
Garage Attached, Driveway, Garage, Garage Door Opener, Garage Faces Front, Storage
Garage Spaces 2.0
Fence Chain Link
Pool None
Community Features None
Utilities Available Cable Available, Electricity Available, Phone Available, Underground Utilities, Water Available
Waterfront Description None
View Other
Roof Type Composition, Ridge Vents
Street Surface Asphalt
Accessibility Accessible Doors, Accessible Hallway(s)
Handicap Access Accessible Doors, Accessible Hallway(s)
Porch Covered, Deck, Patio
Total Parking Spaces 6
Building
Lot Description Back Yard, Front Yard, Level, Private, Sloped, Wooded
Story One
Sewer Septic Tank
Water Public
Architectural Style Ranch
Level or Stories One
Structure Type Brick Front, Vinyl Siding
New Construction No
Construction Status Resale
Schools
Elementary Schools Hill City
Middle Schools Jasper
High Schools Pickens
Others
Senior Community no
Restrictions false
Tax ID 040 028 015
Ownership Fee Simple
Financing no
Special Listing Condition None
Read Less Info
Want to know what your home might be worth? Contact us for a FREE valuation!

Our team is ready to help you sell your home for the highest possible price ASAP

Bought with Chestatee Real Estate, LLC.






