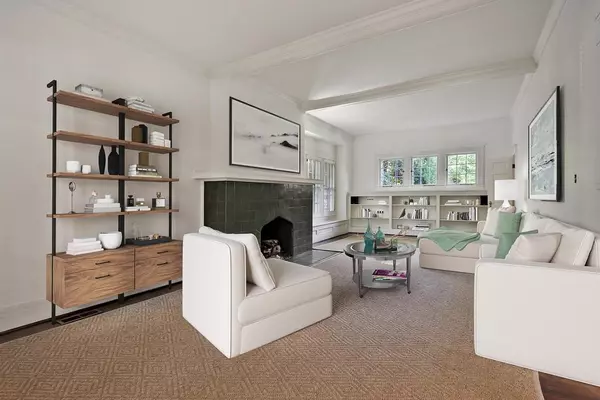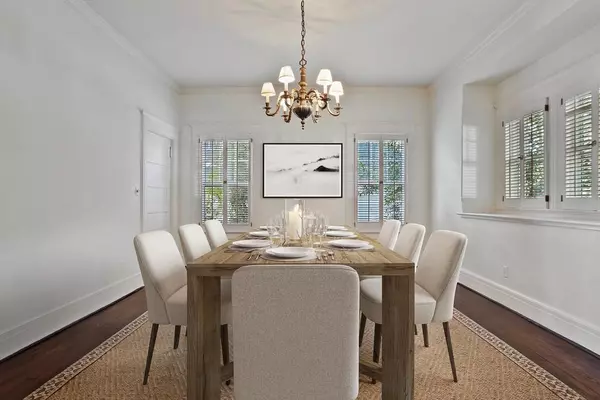$1,650,000
$1,699,000
2.9%For more information regarding the value of a property, please contact us for a free consultation.
5 Beds
3.5 Baths
3,101 SqFt
SOLD DATE : 02/12/2021
Key Details
Sold Price $1,650,000
Property Type Single Family Home
Sub Type Single Family Residence
Listing Status Sold
Purchase Type For Sale
Square Footage 3,101 sqft
Price per Sqft $532
Subdivision Ansley Park
MLS Listing ID 6805844
Sold Date 02/12/21
Style Traditional
Bedrooms 5
Full Baths 3
Half Baths 1
Construction Status Resale
HOA Y/N No
Originating Board FMLS API
Year Built 1908
Annual Tax Amount $14,310
Tax Year 2018
Lot Size 0.335 Acres
Acres 0.335
Property Description
Charming, Ansley Park home on a large lot with endless opportunities just two blocks from Piedmont Park, The Atlanta Beltline, Colony Square and the High Museum of Art. Lush, mature landscaping and two driveways welcome you and once inside, you are greeted in the foyer by both a generous, fireside living-room with custom built-ins and plenty of room for a piano and a spacious dining room with ample natural light. A stunning, open family room at the back of the house is seamlessly connected to the open kitchen and offers vaulted ceilings and also opens to a large deck and the backyard creating a wonderful space to relax and entertain. The kitchen also features an eat-in breakfast nook and work-station. Upstairs hosts 3 bedrooms and two full baths; laundry room and stairs up to a finishable attic space. The finished lower level features two bedrooms, a full bath and a large media/game room. So much to offer in one of Intown's premier neighborhoods!
Location
State GA
County Fulton
Area 23 - Atlanta North
Lake Name None
Rooms
Bedroom Description Other
Other Rooms None
Basement Exterior Entry, Finished Bath, Full, Interior Entry
Dining Room Seats 12+, Separate Dining Room
Interior
Interior Features High Ceilings 10 ft Main, High Ceilings 10 ft Upper, Bookcases, Entrance Foyer, Walk-In Closet(s)
Heating Forced Air, Heat Pump
Cooling Central Air
Flooring None
Fireplaces Number 1
Fireplaces Type None
Window Features None
Appliance Double Oven, Dishwasher, Dryer, Disposal, Refrigerator, Gas Range, Gas Cooktop, Gas Oven, Microwave, Washer
Laundry Upper Level
Exterior
Exterior Feature Garden, Private Yard
Parking Features Driveway, Parking Pad
Fence Fenced
Pool None
Community Features Near Beltline, Near Trails/Greenway, Park, Playground, Restaurant, Sidewalks, Street Lights, Near Marta, Near Schools, Near Shopping
Utilities Available None
Waterfront Description None
View Other
Roof Type Composition
Street Surface None
Accessibility None
Handicap Access None
Porch None
Building
Lot Description Back Yard, Level, Landscaped, Front Yard
Story Three Or More
Sewer Public Sewer
Water Public
Architectural Style Traditional
Level or Stories Three Or More
Structure Type Shingle Siding
New Construction No
Construction Status Resale
Schools
Elementary Schools Morningside-
Middle Schools David T Howard
High Schools Grady
Others
Senior Community no
Restrictions false
Tax ID 17 005500040038
Special Listing Condition None
Read Less Info
Want to know what your home might be worth? Contact us for a FREE valuation!

Our team is ready to help you sell your home for the highest possible price ASAP

Bought with Keller Williams Realty Peachtree Rd.






