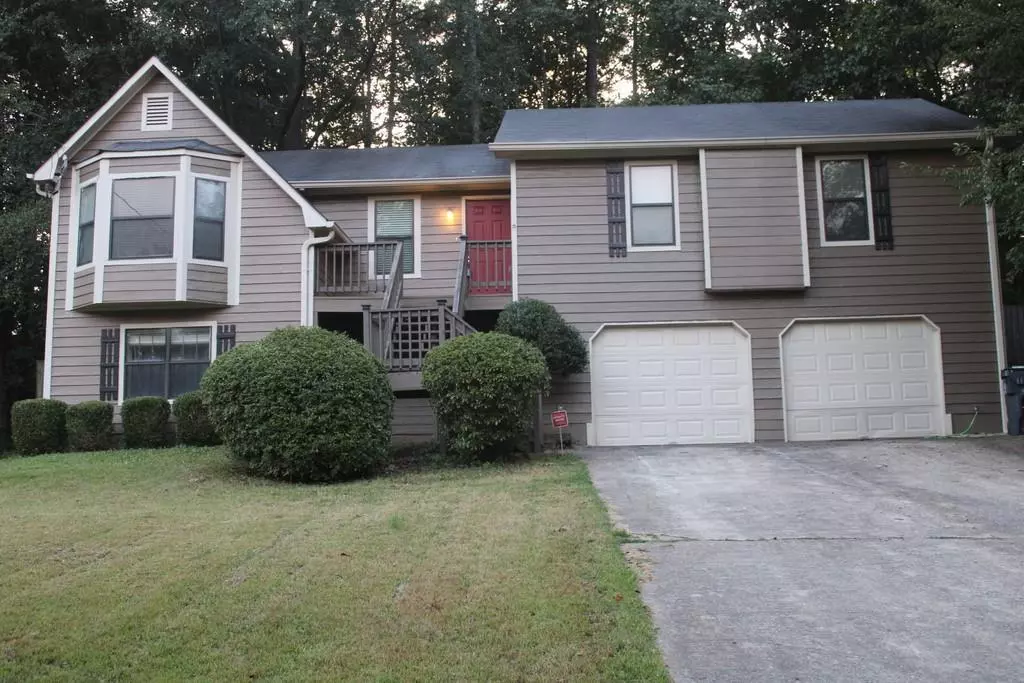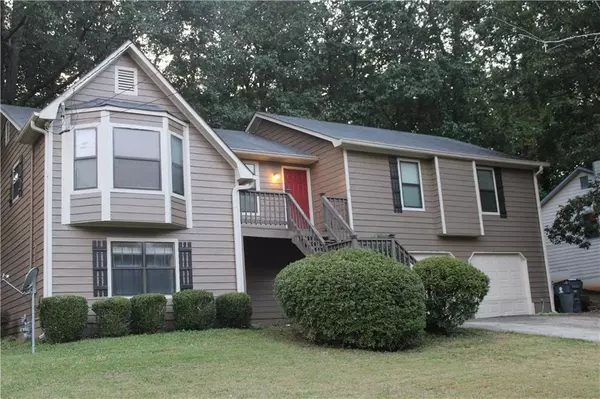$230,000
$240,000
4.2%For more information regarding the value of a property, please contact us for a free consultation.
4 Beds
3 Baths
0.36 Acres Lot
SOLD DATE : 12/22/2020
Key Details
Sold Price $230,000
Property Type Single Family Home
Sub Type Single Family Residence
Listing Status Sold
Purchase Type For Sale
Subdivision Mount Pisgah Estates
MLS Listing ID 6787612
Sold Date 12/22/20
Style Ranch
Bedrooms 4
Full Baths 3
Construction Status Resale
HOA Y/N No
Originating Board FMLS API
Year Built 1989
Annual Tax Amount $1,448
Tax Year 2019
Lot Size 0.360 Acres
Acres 0.36
Property Description
Freshly painted exterior home, recent updated interior floor plan, built in storage room in garage, 4 bedrooms, 3 full baths, hard wood floors throughout main living areas, vaulted ceilings, granite counter tops, and stainless-steel appliances. Enjoy relaxing in living area under the skylights in front a charming wood burning stone fireplace. Finished basement with newly added full bath, large rooms with added cabinet. Ready to move in. Property is SOLD AS IS, NO SELLER DISCOLSUER.
Location
State GA
County Cobb
Area 72 - Cobb-West
Lake Name None
Rooms
Bedroom Description Master on Main
Other Rooms Garage(s)
Basement Exterior Entry, Finished Bath, Finished, Full, Interior Entry
Main Level Bedrooms 3
Dining Room Separate Dining Room, Great Room
Interior
Interior Features Entrance Foyer, Other, Tray Ceiling(s), Walk-In Closet(s)
Heating Central, Electric, Heat Pump, Zoned
Cooling Ceiling Fan(s), Central Air, Zoned
Flooring None
Fireplaces Number 1
Fireplaces Type Living Room, Masonry
Window Features Skylight(s), Insulated Windows
Appliance Refrigerator, Microwave
Laundry In Kitchen, Laundry Room
Exterior
Exterior Feature Other
Parking Features Attached, Garage
Garage Spaces 2.0
Fence None
Pool None
Community Features None
Utilities Available Cable Available, Electricity Available, Other, Sewer Available, Underground Utilities, Water Available
Waterfront Description None
View Other
Roof Type Composition, Shingle
Street Surface Paved
Accessibility None
Handicap Access None
Porch Covered, Front Porch, Patio, Screened
Total Parking Spaces 2
Building
Lot Description Back Yard, Sloped, Wooded
Story Multi/Split
Sewer Public Sewer
Water Public
Architectural Style Ranch
Level or Stories Multi/Split
Structure Type Frame, Other
New Construction No
Construction Status Resale
Schools
Elementary Schools Bryant - Cobb
Middle Schools Lindley
High Schools Pebblebrook
Others
Senior Community no
Restrictions false
Tax ID 18019500340
Special Listing Condition None
Read Less Info
Want to know what your home might be worth? Contact us for a FREE valuation!

Our team is ready to help you sell your home for the highest possible price ASAP

Bought with Sharon W Giles Realty






