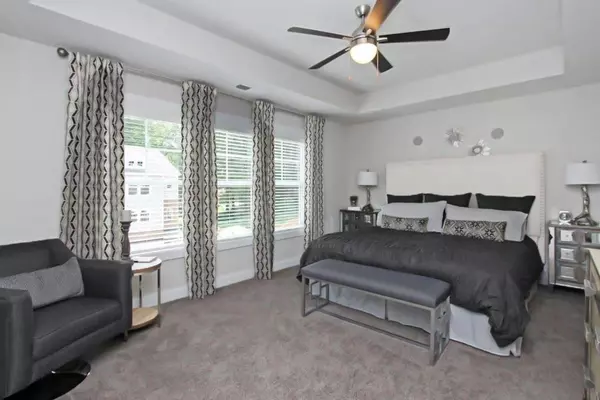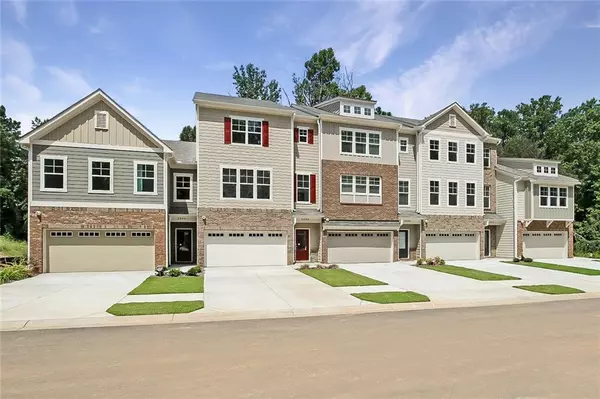$350,505
$349,990
0.1%For more information regarding the value of a property, please contact us for a free consultation.
3 Beds
3.5 Baths
2,428 SqFt
SOLD DATE : 01/29/2021
Key Details
Sold Price $350,505
Property Type Townhouse
Sub Type Townhouse
Listing Status Sold
Purchase Type For Sale
Square Footage 2,428 sqft
Price per Sqft $144
Subdivision White Oak At East Lake
MLS Listing ID 6774207
Sold Date 01/29/21
Style Townhouse, Traditional
Bedrooms 3
Full Baths 3
Half Baths 1
Construction Status New Construction
HOA Fees $145
HOA Y/N Yes
Originating Board FMLS API
Year Built 2020
Tax Year 2019
Property Description
Gated 3 story townhome community minutes away from Downtown Decatur and Krog Street Market. Open concept living with an entertainer's kitchen w/gas range; huge dining area, gas fireplace and rear porch. 3 spacious upper level bedrooms and master spa bath. The terrace level features a bonus room, walk out terrace, walk in closet and full bathroom- perfect home gym, media room, etc! Completed December '20/January '21. Still time to make your own design selections for limited time!! Up to $10,000 in builder incentives for a limited time!! Only 2 homes remaining! In person or Virtual Tours available- UP to $10k in Builder Incentives. Building 75% sold out!
Location
State GA
County Dekalb
Area 52 - Dekalb-West
Lake Name None
Rooms
Bedroom Description Other
Other Rooms None
Basement None
Dining Room Separate Dining Room
Interior
Interior Features High Ceilings 9 ft Main, Tray Ceiling(s), Walk-In Closet(s)
Heating Central, Electric
Cooling Central Air
Flooring None
Fireplaces Number 1
Fireplaces Type None
Window Features None
Appliance Dishwasher, Disposal, Gas Range, Microwave
Laundry Laundry Room, Upper Level
Exterior
Exterior Feature Balcony
Parking Features None
Fence None
Pool None
Community Features None
Utilities Available None
Waterfront Description None
View City
Roof Type Shingle
Street Surface None
Accessibility None
Handicap Access None
Porch None
Building
Lot Description Level, Landscaped, Wooded
Story Three Or More
Sewer Public Sewer
Water Public
Architectural Style Townhouse, Traditional
Level or Stories Three Or More
Structure Type Vinyl Siding
New Construction No
Construction Status New Construction
Schools
Elementary Schools Peachcrest
Middle Schools Mary Mcleod Bethune
High Schools Towers
Others
Senior Community no
Restrictions true
Tax ID 15 184 20 094
Ownership Fee Simple
Financing yes
Special Listing Condition None
Read Less Info
Want to know what your home might be worth? Contact us for a FREE valuation!

Our team is ready to help you sell your home for the highest possible price ASAP

Bought with Keller Williams Realty Atl Partners






