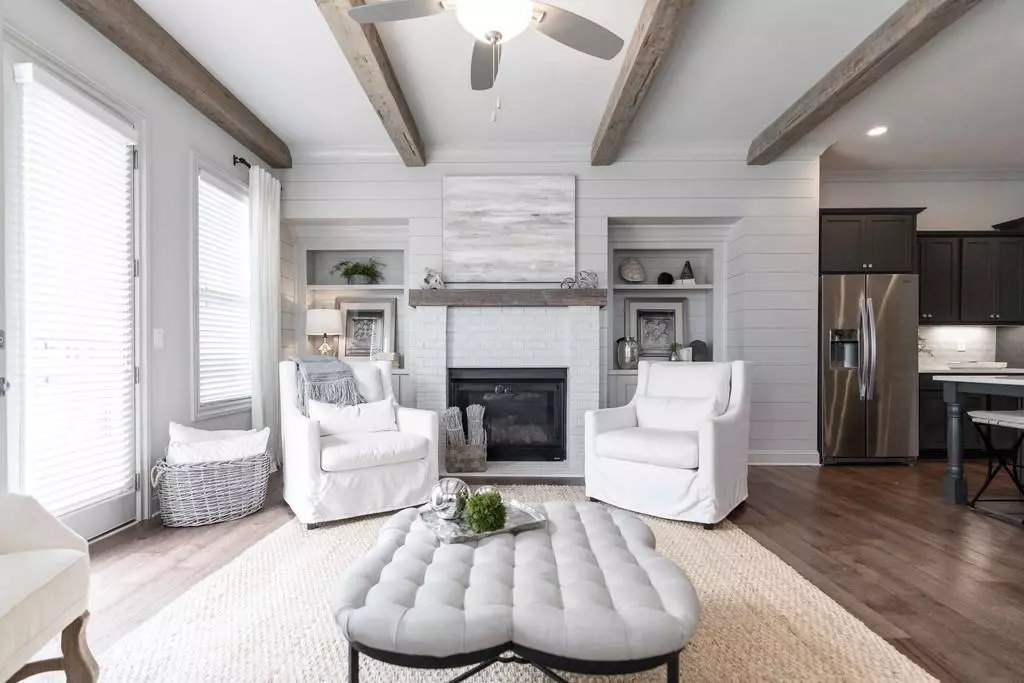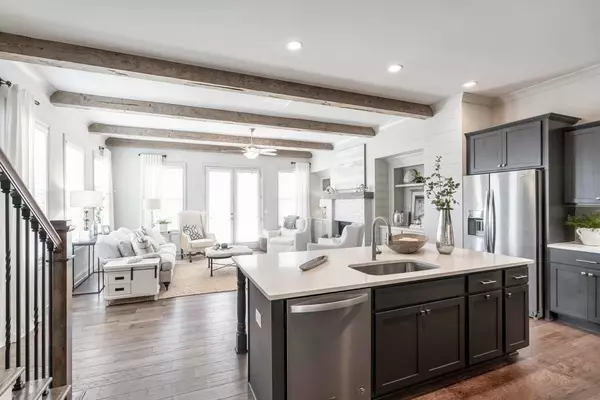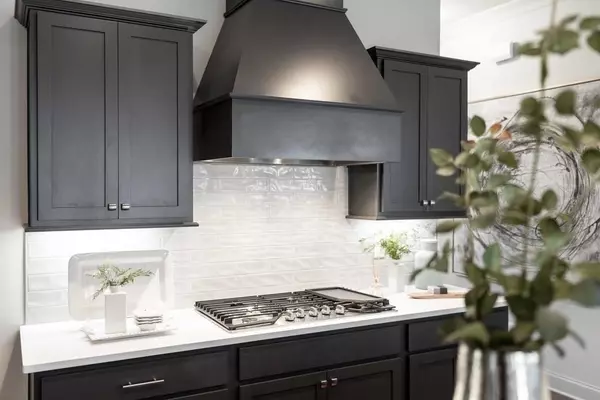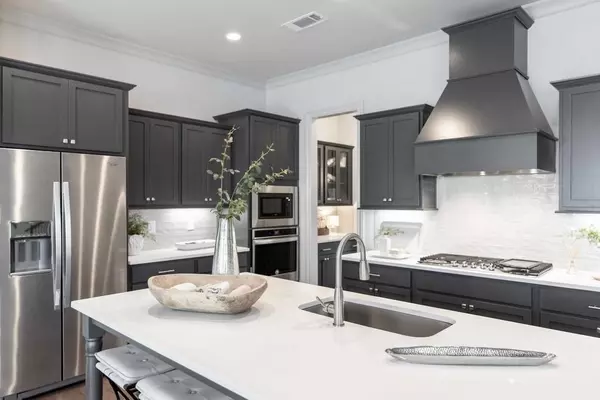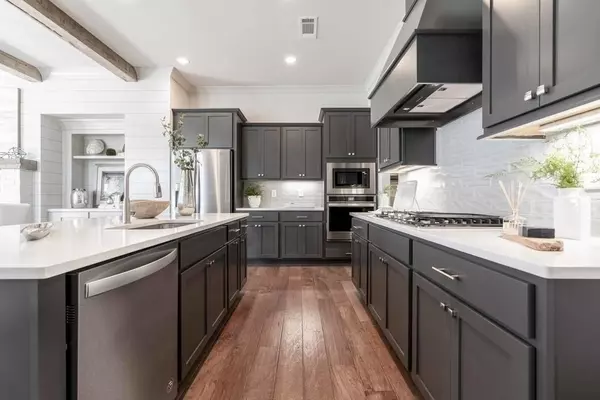$554,764
$541,600
2.4%For more information regarding the value of a property, please contact us for a free consultation.
4 Beds
3.5 Baths
2,626 SqFt
SOLD DATE : 12/23/2020
Key Details
Sold Price $554,764
Property Type Townhouse
Sub Type Townhouse
Listing Status Sold
Purchase Type For Sale
Square Footage 2,626 sqft
Price per Sqft $211
Subdivision Skyland Brookhaven
MLS Listing ID 6782903
Sold Date 12/23/20
Style Townhouse, Traditional
Bedrooms 4
Full Baths 3
Half Baths 1
Construction Status New Construction
HOA Fees $195
HOA Y/N Yes
Originating Board FMLS API
Year Built 2020
Tax Year 2018
Property Description
MOVE IN READY! Come discover your haven. With a larger front yard than most of the community, enjoy some extra space for yourself or your pup. Our Richwood model offers an open floorplan with a well appointed interior that includes a chef’s kitchen featuring an oversized island, 36” range, and quartz countertops. Fall in love with spacious bedrooms, spa-inspired bathrooms, chocolate hardwoods and thoughtful details throughout including under cabinet lighting, shiplap and nearly 50 standard elevated features and finishes. In addition to your 3 bedrooms, a spacious first level is the perfect backdrop for an office, theatre or guest room. This is the last of this homeplan available to close before spring ‘21 so schedule your visit today! Our presentation gallery is open Monday–Saturday from 11-6 PM and Sunday 1-6 PM. Appointments are recommended as we will be following recommended CDC guidelines, and will be conducting showings one at a time with a maximum of 3 guests per showing.
Location
State GA
County Dekalb
Area 51 - Dekalb-West
Lake Name None
Rooms
Bedroom Description Oversized Master
Other Rooms None
Basement Finished
Dining Room Butlers Pantry, Separate Dining Room
Interior
Interior Features High Ceilings 10 ft Main, High Ceilings 9 ft Lower, Double Vanity, High Speed Internet, Entrance Foyer, Other, Walk-In Closet(s)
Heating Central, Electric, Forced Air, Heat Pump
Cooling Ceiling Fan(s), Central Air
Flooring Hardwood
Fireplaces Number 1
Fireplaces Type Factory Built, Gas Log, Great Room, Living Room
Window Features None
Appliance Dishwasher, Disposal, Refrigerator, Gas Range, Gas Oven, Microwave
Laundry Upper Level
Exterior
Exterior Feature Private Front Entry, Balcony
Parking Features Attached, Garage Door Opener, Drive Under Main Level, Garage
Garage Spaces 2.0
Fence None
Pool In Ground
Community Features Clubhouse, Catering Kitchen, Homeowners Assoc, Public Transportation, Park, Dog Park, Fitness Center, Playground, Pool, Near Marta, Near Schools, Near Shopping
Utilities Available None
Waterfront Description None
View Other
Roof Type Composition
Street Surface None
Accessibility None
Handicap Access None
Porch Deck
Total Parking Spaces 2
Private Pool false
Building
Lot Description Corner Lot
Story Three Or More
Sewer Public Sewer
Water Public
Architectural Style Townhouse, Traditional
Level or Stories Three Or More
Structure Type Brick 3 Sides, Frame
New Construction No
Construction Status New Construction
Schools
Elementary Schools John Robert Lewis - Dekalb
Middle Schools Sequoyah - Dekalb
High Schools Cross Keys
Others
HOA Fee Include Insurance, Maintenance Structure, Maintenance Grounds, Pest Control, Reserve Fund, Swim/Tennis, Termite
Senior Community no
Restrictions true
Tax ID 18 236 16 061
Ownership Fee Simple
Financing no
Special Listing Condition None
Read Less Info
Want to know what your home might be worth? Contact us for a FREE valuation!

Our team is ready to help you sell your home for the highest possible price ASAP

Bought with Compass

