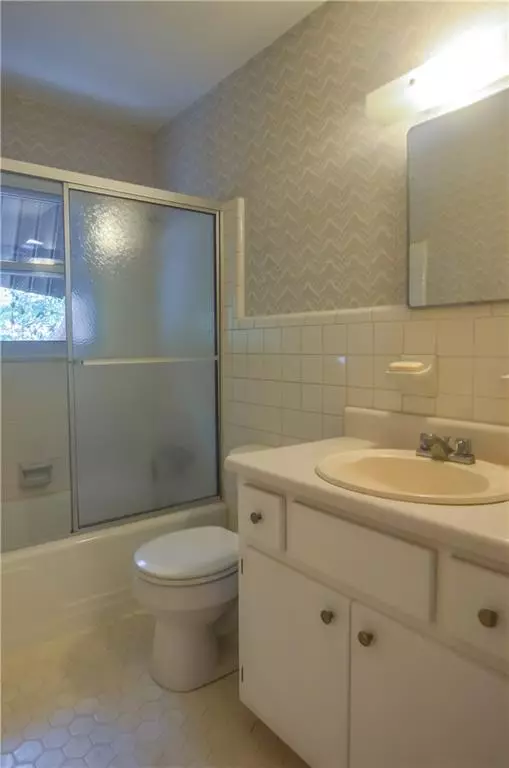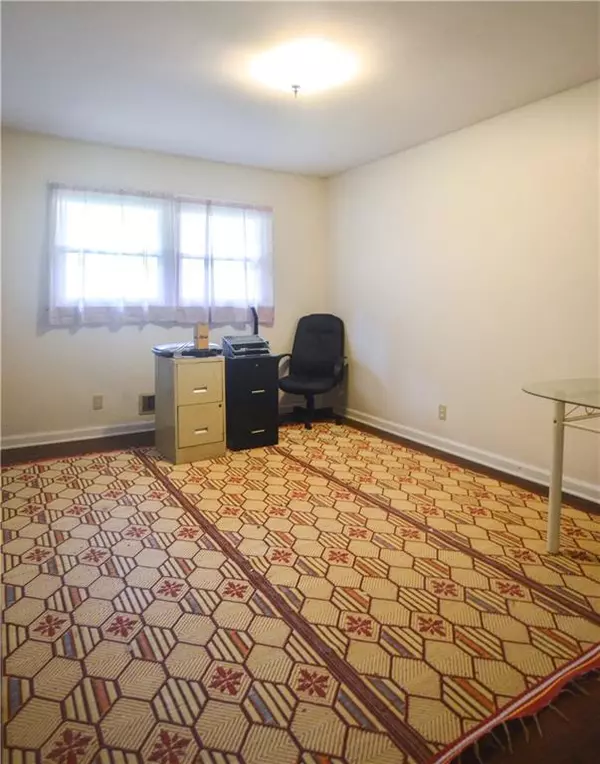$150,000
$170,000
11.8%For more information regarding the value of a property, please contact us for a free consultation.
3 Beds
2.5 Baths
1,404 SqFt
SOLD DATE : 10/23/2020
Key Details
Sold Price $150,000
Property Type Single Family Home
Sub Type Single Family Residence
Listing Status Sold
Purchase Type For Sale
Square Footage 1,404 sqft
Price per Sqft $106
Subdivision Jefferson Park
MLS Listing ID 6779180
Sold Date 10/23/20
Style Ranch
Bedrooms 3
Full Baths 2
Half Baths 1
Construction Status Resale
HOA Y/N No
Originating Board FMLS API
Year Built 1962
Annual Tax Amount $380
Tax Year 2019
Lot Size 0.293 Acres
Acres 0.2927
Property Description
Truly a hidden gem, this corner lot home only needs a little love and some updates to bring it to life. Three full bedrooms and one and a half bath lie on the main level, and a large media/bonus room with interior and exterior entry with full bath could be perfect for in-home schooling, a family room, teen suite, or even be converted into a rental unit with few modifications. Garage on the lower level also has a workshop/art studio area, and the backyard hosts a large stream with crossover bridge to the back property boundary area. Retro kitchen has fully-functional appliances (refrigerator needs to be moved back from the garage area, and a new stainless sink awaits installation if desired). New Champion windows have been installed all throughout the main level. Home is being sold "as-is". Tax records do not include finished basement square footage. Close to major metro highways, shopping, restaurants.
Location
State GA
County Fulton
Area 33 - Fulton South
Lake Name None
Rooms
Bedroom Description In-Law Floorplan, Other
Other Rooms None
Basement Bath/Stubbed, Daylight, Exterior Entry, Finished, Full, Interior Entry
Main Level Bedrooms 3
Dining Room Other
Interior
Interior Features High Ceilings 9 ft Main, High Ceilings 9 ft Upper
Heating Natural Gas
Cooling Central Air
Flooring Hardwood
Fireplaces Type None
Window Features Storm Window(s)
Appliance Disposal, Double Oven, Electric Range, Electric Water Heater, Gas Range, Refrigerator
Laundry In Garage
Exterior
Exterior Feature None
Garage Attached, Drive Under Main Level, Garage, Garage Door Opener
Garage Spaces 1.0
Fence None
Pool None
Community Features Public Transportation
Utilities Available None
View Rural
Roof Type Composition
Street Surface Paved
Accessibility None
Handicap Access None
Porch None
Total Parking Spaces 1
Building
Lot Description Corner Lot
Story One
Sewer Public Sewer
Water Public
Architectural Style Ranch
Level or Stories One
Structure Type Brick 4 Sides
New Construction No
Construction Status Resale
Schools
Elementary Schools Parklane
Middle Schools Paul D. West
High Schools Tri-Cities
Others
Senior Community no
Restrictions false
Tax ID 14 012400010324
Special Listing Condition None
Read Less Info
Want to know what your home might be worth? Contact us for a FREE valuation!

Our team is ready to help you sell your home for the highest possible price ASAP

Bought with Maximum One Greater Atlanta Realtors






