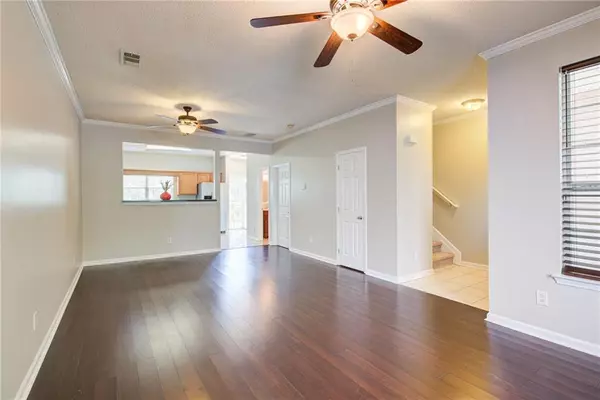$120,000
$113,000
6.2%For more information regarding the value of a property, please contact us for a free consultation.
3 Beds
2.5 Baths
1,424 SqFt
SOLD DATE : 09/30/2020
Key Details
Sold Price $120,000
Property Type Townhouse
Sub Type Townhouse
Listing Status Sold
Purchase Type For Sale
Square Footage 1,424 sqft
Price per Sqft $84
Subdivision The Villages Of Creekside
MLS Listing ID 6776225
Sold Date 09/30/20
Style A-Frame, Townhouse
Bedrooms 3
Full Baths 2
Half Baths 1
Construction Status Resale
HOA Fees $45
HOA Y/N Yes
Originating Board FMLS API
Year Built 2004
Annual Tax Amount $1,450
Tax Year 2019
Property Description
SELLER SAYS BRING ALL OFFERS WONDERFUL OPEN FLOORPLAN TOWNHOME ON CUL-DE-SAC.. HARDWOOD FLOORS W/ BAY WINDOWS.KITCHEH WITH STAINLESS STEEL APPLIANCES HIGH CHAIR BAR SEATING. W/ PANTRY, BRAND NEW HIGH QUALITY CARPETING IN BEDROOMS & HALLS. FRESH & NEW PAINT WHICH GIVES THIS GORGEOUS TOWNHOME A COZY FEELING THROUGH OUT. MASTER BEDROOM WITH WALKING CLOSETS AND PRIVATE BATHROOM. BEDROOMS ARE SPACIOUS & CLEAN W/ CEILING FANS. PRIVATE PATIO W/ GREENSPACE VIEWS CLEAN &READY FOR IMMEDIATE MOVE IN. GREAT LOCATION CLOSE TO SHOPPING&RESTAURANT. HOA MAINTAINS YARD *********THERE ARE MULTI-OFFERS ON THIS PROPERTY. PLEASE SUBMIT HIGEST AND BEST BY TUESDAY SEPT. 8TH AT 5:00 P.M..***************
Location
State GA
County Clayton
Area 161 - Clayton County
Lake Name None
Rooms
Bedroom Description None
Other Rooms Other
Basement None
Dining Room Open Concept, Other
Interior
Interior Features Disappearing Attic Stairs, High Ceilings 9 ft Main, Walk-In Closet(s)
Heating Central
Cooling Central Air
Flooring Carpet, Hardwood
Fireplaces Type None
Window Features Storm Window(s)
Appliance Dishwasher
Laundry In Kitchen, Main Level
Exterior
Exterior Feature Courtyard, Private Rear Entry, Other
Garage Assigned, Level Driveway
Fence None
Pool Gunite
Community Features Homeowners Assoc
Utilities Available Cable Available, Electricity Available, Phone Available
Waterfront Description None
View Other
Roof Type Composition
Street Surface Asphalt
Accessibility Accessible Washer/Dryer
Handicap Access Accessible Washer/Dryer
Porch Patio
Total Parking Spaces 2
Private Pool true
Building
Lot Description Back Yard
Story Two
Sewer Public Sewer
Water Public
Architectural Style A-Frame, Townhouse
Level or Stories Two
Structure Type Vinyl Siding
New Construction No
Construction Status Resale
Schools
Elementary Schools Lake Ridge
Middle Schools Kendrick
High Schools Riverdale
Others
Senior Community no
Restrictions false
Tax ID 13200A B063
Ownership Condominium
Financing no
Special Listing Condition None
Read Less Info
Want to know what your home might be worth? Contact us for a FREE valuation!

Our team is ready to help you sell your home for the highest possible price ASAP

Bought with Non FMLS Member






