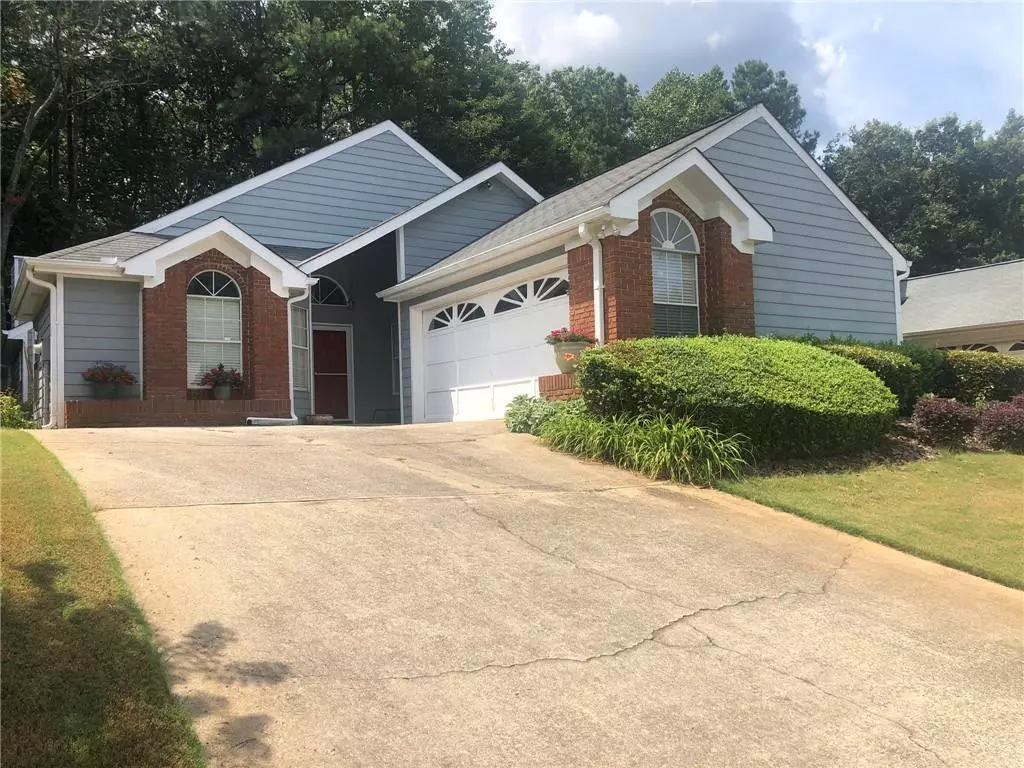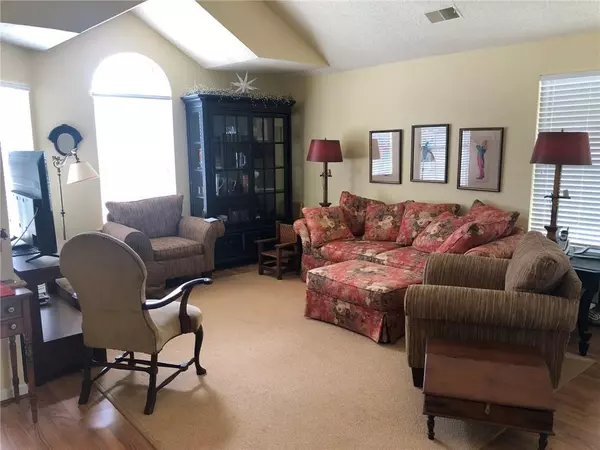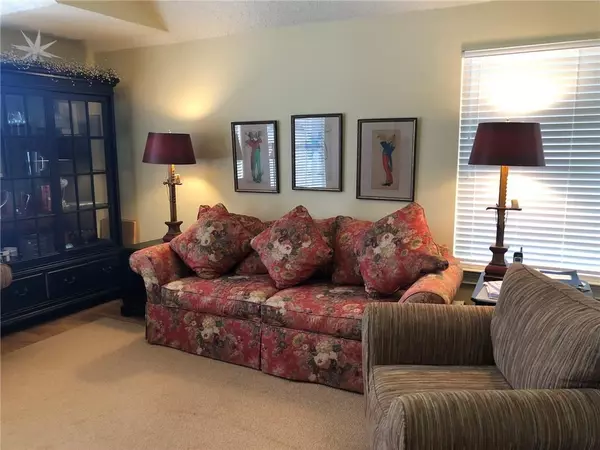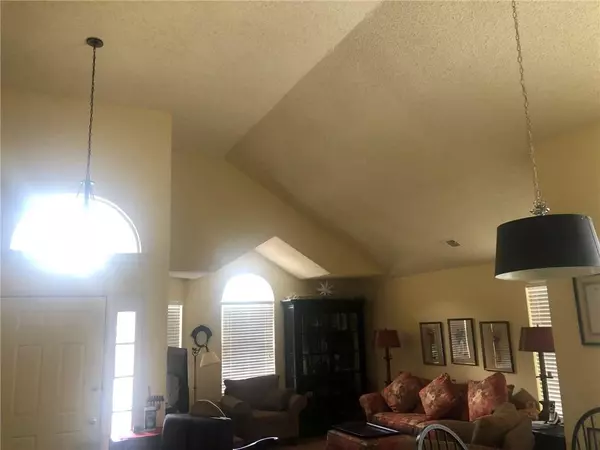$248,000
$255,000
2.7%For more information regarding the value of a property, please contact us for a free consultation.
3 Beds
2 Baths
1,653 SqFt
SOLD DATE : 11/20/2020
Key Details
Sold Price $248,000
Property Type Single Family Home
Sub Type Single Family Residence
Listing Status Sold
Purchase Type For Sale
Square Footage 1,653 sqft
Price per Sqft $150
Subdivision Winship Farms
MLS Listing ID 6762941
Sold Date 11/20/20
Style Traditional
Bedrooms 3
Full Baths 2
Construction Status Resale
HOA Fees $775
HOA Y/N Yes
Originating Board FMLS API
Year Built 1985
Annual Tax Amount $666
Tax Year 2019
Lot Size 5,985 Sqft
Acres 0.1374
Property Description
Gorgeous single family home in the sought after Winship Farms subdivision. Open the door to this home boasting expansive vaulted ceilings with several large skylights scattered through out allowing for plenty of sunshine to brighten up your day. The over-sized master bedroom has plenty of room to spread out. The master bath offers a large soaking tub for relaxing and recharging after a long day. The master bedroom has direct access to the deck, have your coffee in the mornings surrounded by a beautiful garden on the deck, also perfect for entertaining. The large second bedroom also offers a bright room with plenty of closet space. This sought after floorplan offers a third bedroom currently used as an office but perfect for a queen sized bedroom set. The kitchen overlooks the dining room with a new microwave and refrigerator. This home is a very short walk to the resort style pool, clubhouse and tennis. In addition to the fabulous amenities, the homeowner's association is always planning exciting events for the neighborhood. The location is one of the most sought after in the area, with quick access to I75, KSU, Town Center Mall, shopping, groceries, restaurants and entertainment. Don't walk, run to this gem before it is gone!
Location
State GA
County Cobb
Area 75 - Cobb-West
Lake Name None
Rooms
Bedroom Description Master on Main, Oversized Master
Other Rooms None
Basement None
Main Level Bedrooms 3
Dining Room Great Room, Separate Dining Room
Interior
Interior Features Bookcases, Cathedral Ceiling(s), Entrance Foyer, Walk-In Closet(s)
Heating Natural Gas
Cooling Central Air
Flooring Carpet, Ceramic Tile, Hardwood
Fireplaces Type None
Window Features Insulated Windows
Appliance Dishwasher, Disposal, Dryer, Electric Range, Gas Water Heater, Microwave, Refrigerator, Washer
Laundry Laundry Room, Main Level, Mud Room
Exterior
Exterior Feature Garden, Private Front Entry, Private Rear Entry, Private Yard
Garage Garage, Garage Door Opener, Garage Faces Side
Garage Spaces 2.0
Fence None
Pool None
Community Features Clubhouse, Dog Park, Playground, Pool, Tennis Court(s)
Utilities Available Cable Available, Electricity Available, Natural Gas Available, Phone Available, Sewer Available, Water Available
Waterfront Description None
View Other
Roof Type Shingle
Street Surface Asphalt
Accessibility None
Handicap Access None
Porch Deck, Rear Porch
Total Parking Spaces 2
Building
Lot Description Back Yard, Front Yard, Landscaped
Story One
Sewer Public Sewer
Water Public
Architectural Style Traditional
Level or Stories One
Structure Type Frame, Vinyl Siding
New Construction No
Construction Status Resale
Schools
Elementary Schools Pitner
Middle Schools Palmer
High Schools Kell
Others
Senior Community no
Restrictions false
Tax ID 20005600310
Special Listing Condition None
Read Less Info
Want to know what your home might be worth? Contact us for a FREE valuation!

Our team is ready to help you sell your home for the highest possible price ASAP

Bought with Wepartner Realty, LLC.






