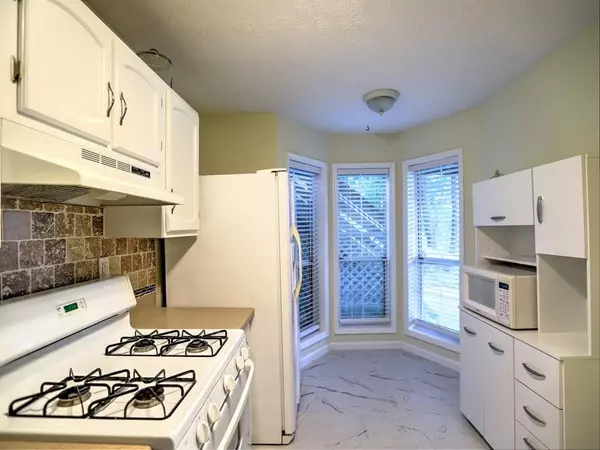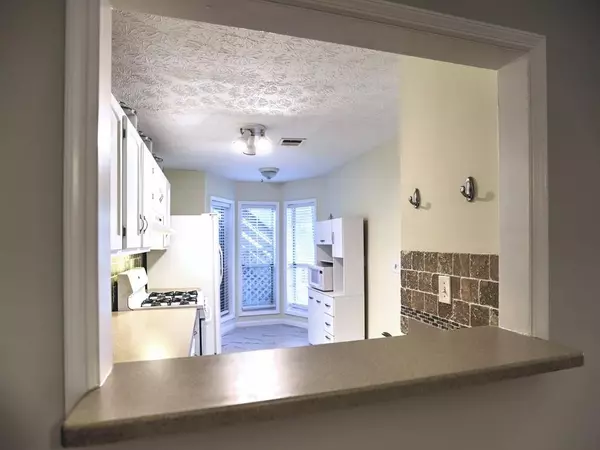$162,475
$167,500
3.0%For more information regarding the value of a property, please contact us for a free consultation.
2 Beds
1 Bath
1,127 SqFt
SOLD DATE : 09/10/2020
Key Details
Sold Price $162,475
Property Type Townhouse
Sub Type Townhouse
Listing Status Sold
Purchase Type For Sale
Square Footage 1,127 sqft
Price per Sqft $144
Subdivision Riverview
MLS Listing ID 6763129
Sold Date 09/10/20
Style Other
Bedrooms 2
Full Baths 1
Construction Status Resale
HOA Fees $350
HOA Y/N Yes
Originating Board FMLS API
Year Built 1984
Annual Tax Amount $1,139
Tax Year 2019
Lot Size 5,401 Sqft
Acres 0.124
Property Sub-Type Townhouse
Property Description
Convenient Condo Living- Updated, beautifully maintained 2BR/1BA condo looks out onto green space, not neighbors! Kitchen is clean and bright w/ new paint, hardware, tile back splash and new stone flooring w/pass through to dining area. Open concept dining and living area features a gas fireplace and new engineered wood flooring that continues into both bedrooms. There's a bonus/office area, too that features new slate flooring.Large master bedroom w/custom closet and an additional linen closet has door to access generous size bathroom. Master and second bedroom look out onto peaceful green space area! Laundry room includes the washer and dryer. Enjoy your coffee or dinner on the peaceful back patio. Great swim/tennis amenities, right down the street from Chattahoocheee Nat'l Recreation Area, close to interstates, excellent schools, restaurants and shopping!
Location
State GA
County Cobb
Area 83 - Cobb - East
Lake Name None
Rooms
Bedroom Description Master on Main
Other Rooms None
Basement None
Main Level Bedrooms 2
Dining Room Open Concept
Interior
Interior Features Bookcases, Entrance Foyer, High Ceilings 9 ft Main, Walk-In Closet(s)
Heating Natural Gas
Cooling Heat Pump
Flooring Ceramic Tile, Hardwood, Vinyl
Fireplaces Number 1
Fireplaces Type Other Room
Window Features Insulated Windows
Appliance Dishwasher, Disposal, Dryer, Gas Cooktop, Gas Oven, Gas Range, Gas Water Heater, Microwave, Refrigerator, Washer
Laundry Laundry Room
Exterior
Exterior Feature Private Front Entry, Private Rear Entry, Storage, Tennis Court(s)
Parking Features Parking Lot
Fence None
Pool In Ground
Community Features Dog Park, Pool, Tennis Court(s)
Utilities Available Electricity Available, Natural Gas Available, Sewer Available, Water Available
Waterfront Description None
View Other
Roof Type Composition
Street Surface Asphalt
Accessibility None
Handicap Access None
Porch Covered
Total Parking Spaces 2
Private Pool false
Building
Lot Description Back Yard
Story One
Sewer Public Sewer
Water Private
Architectural Style Other
Level or Stories One
Structure Type Other
New Construction No
Construction Status Resale
Schools
Elementary Schools Sope Creek
Middle Schools Dickerson
High Schools Walton
Others
HOA Fee Include Maintenance Structure, Maintenance Grounds, Pest Control
Senior Community no
Restrictions false
Tax ID 17108200560
Ownership Condominium
Financing no
Special Listing Condition None
Read Less Info
Want to know what your home might be worth? Contact us for a FREE valuation!

Our team is ready to help you sell your home for the highest possible price ASAP

Bought with Atlanta Fine Homes Sotheby's International






