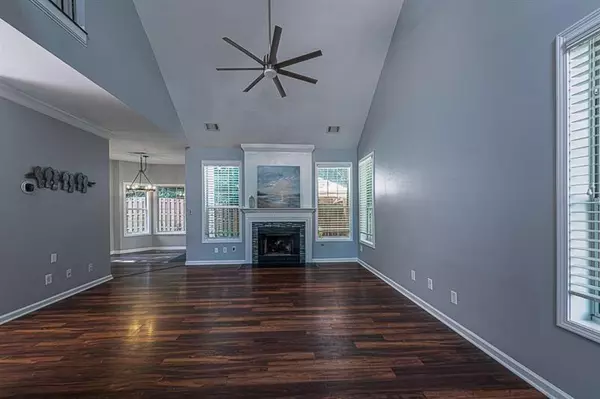$281,425
$279,900
0.5%For more information regarding the value of a property, please contact us for a free consultation.
3 Beds
2.5 Baths
1,815 SqFt
SOLD DATE : 09/10/2020
Key Details
Sold Price $281,425
Property Type Single Family Home
Sub Type Single Family Residence
Listing Status Sold
Purchase Type For Sale
Square Footage 1,815 sqft
Price per Sqft $155
Subdivision Westridge
MLS Listing ID 6761269
Sold Date 09/10/20
Style Craftsman
Bedrooms 3
Full Baths 2
Half Baths 1
Construction Status Resale
HOA Fees $525
HOA Y/N Yes
Originating Board FMLS API
Year Built 1996
Annual Tax Amount $2,532
Tax Year 2019
Lot Size 7,405 Sqft
Acres 0.17
Property Description
Totally updated, move-in ready! Beautiful low-maintenance flooring throughout entire home. Open floorplan. Cozy fireplace in Family room. Spacious Kitchen with granite, tile backsplash, stainless appliances, ultra-quiet Dishwasher, Refrigerator included. Plenty of room for table. Opens to private fully-fenced backyard. Patio Tent w/ party lights included. Fabulous spacious Master suite w/ tray ceiling. Gorgeous Master Bath with luxurious deep soaking tub w/ Delta faucet/sprayer, oversized frameless glass shower w/ niche and convenient footstep, double-sink, floating shelves, large closet. All new Lighting and Water fixtures throughout home. Washer/Dryer w/ steam option included. Ecobee Smart thermostat system. NEW Water Heater. Garage shelving. Culdesac location. Awesome community. Close to great restaurants, shopping, fitness options.
Location
State GA
County Cherokee
Area 113 - Cherokee County
Lake Name None
Rooms
Bedroom Description Other
Other Rooms None
Basement None
Dining Room Dining L
Interior
Interior Features Entrance Foyer 2 Story, High Ceilings 9 ft Main, Cathedral Ceiling(s), Double Vanity, Disappearing Attic Stairs, High Speed Internet, Entrance Foyer, Other, Walk-In Closet(s)
Heating Central, Zoned
Cooling Ceiling Fan(s), Zoned
Flooring Other
Fireplaces Number 1
Fireplaces Type Family Room, Gas Log, Gas Starter, Great Room
Window Features None
Appliance Dishwasher, Dryer, Disposal, Refrigerator, Gas Water Heater, Gas Cooktop, Microwave, Washer
Laundry Upper Level
Exterior
Exterior Feature Private Yard
Garage Garage Door Opener, Driveway, Garage
Garage Spaces 2.0
Fence Back Yard, Fenced, Privacy
Pool None
Community Features Homeowners Assoc, Playground, Pool, Street Lights, Tennis Court(s)
Utilities Available Cable Available, Electricity Available, Natural Gas Available, Phone Available, Sewer Available, Underground Utilities, Water Available
Waterfront Description None
View Other
Roof Type Composition
Street Surface Paved
Accessibility None
Handicap Access None
Porch Patio
Total Parking Spaces 2
Building
Lot Description Back Yard, Cul-De-Sac, Level, Private, Front Yard
Story Two
Sewer Public Sewer
Water Public
Architectural Style Craftsman
Level or Stories Two
Structure Type Stone, Stucco, Vinyl Siding
New Construction No
Construction Status Resale
Schools
Elementary Schools Arnold Mill
Middle Schools Mill Creek
High Schools River Ridge
Others
HOA Fee Include Swim/Tennis
Senior Community no
Restrictions false
Tax ID 15N30E 115
Special Listing Condition None
Read Less Info
Want to know what your home might be worth? Contact us for a FREE valuation!

Our team is ready to help you sell your home for the highest possible price ASAP

Bought with EXP Realty, LLC.






