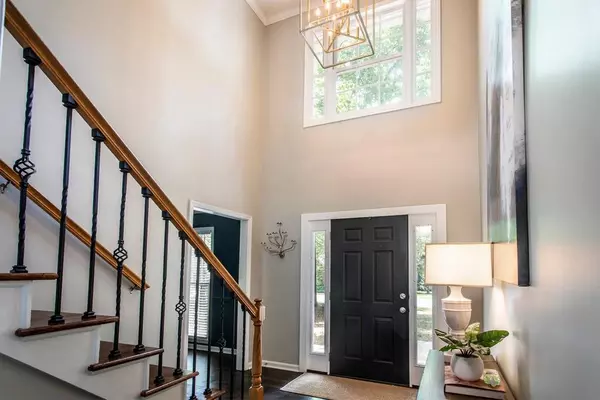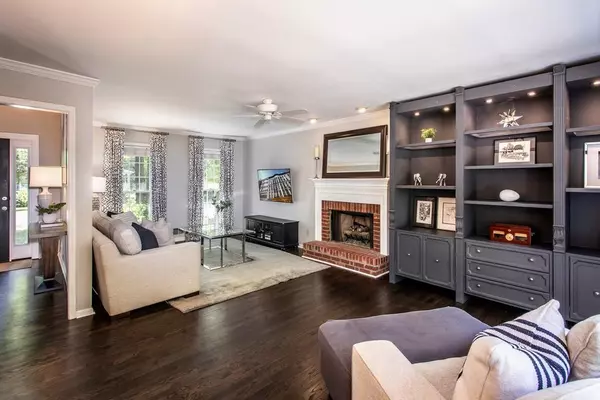$300,000
$289,900
3.5%For more information regarding the value of a property, please contact us for a free consultation.
3 Beds
2.5 Baths
2,481 SqFt
SOLD DATE : 09/08/2020
Key Details
Sold Price $300,000
Property Type Single Family Home
Sub Type Single Family Residence
Listing Status Sold
Purchase Type For Sale
Square Footage 2,481 sqft
Price per Sqft $120
Subdivision Gillgale Ridge
MLS Listing ID 6756449
Sold Date 09/08/20
Style Traditional
Bedrooms 3
Full Baths 2
Half Baths 1
Construction Status Resale
HOA Y/N No
Originating Board FMLS API
Year Built 1992
Annual Tax Amount $1,583
Tax Year 2019
Lot Size 0.409 Acres
Acres 0.409
Property Description
Ready for you to move right in! This gorgeous home is located in a neighborhood with NO HOA just minutes from Kennesaw Mountain. The interior has been transformed in recent years by remodeling bathrooms, refinishing the hardwoods on the main level and painting throughout. Plus, the water heater, HVAC system and ductwork are newer. The bright, welcoming living area features a brick fireplace. An updated half bath is easily accessible for guests. The kitchen offers stainless steel appliances, including a double oven gas range. The counter bar and breakfast area are great for daily meals and the separate dining room provides a perfect space for formal entertaining. Upstairs the private, vaulted master retreat flaunts an ensuite with a tiled shower, soaking tub and double vanity with plenty of counter space. On the other side of the hall, you will find two secondary bedrooms and a full hall bath. One amazing feature of this home is the finished terrace level with bar and mini fridge. It’s the perfect hang out spot or theater. You can walk right out onto a patio shaded by the deck. Many mature trees offer shady spots in the fenced yard. The shed is yet another place for added storage. Located in a highly rated school district! Tour this home today before it’s gone tomorrow!
Location
State GA
County Cobb
Area 74 - Cobb-West
Lake Name None
Rooms
Bedroom Description Split Bedroom Plan
Other Rooms Outbuilding
Basement Daylight, Driveway Access, Exterior Entry, Interior Entry, Partial
Dining Room Separate Dining Room
Interior
Interior Features Entrance Foyer 2 Story, Double Vanity, High Speed Internet, Entrance Foyer, Tray Ceiling(s), Wet Bar, Walk-In Closet(s)
Heating Forced Air, Natural Gas
Cooling Ceiling Fan(s), Central Air
Flooring Carpet, Ceramic Tile, Hardwood
Fireplaces Number 1
Fireplaces Type Family Room, Gas Log, Gas Starter, Great Room
Window Features None
Appliance Double Oven, Dishwasher, Gas Range, Gas Water Heater, Microwave
Laundry Laundry Room, Upper Level
Exterior
Exterior Feature Other
Garage Attached, Garage Door Opener, Drive Under Main Level, Garage, Level Driveway, Garage Faces Side
Garage Spaces 2.0
Fence Back Yard, Wood
Pool None
Community Features Street Lights, Near Schools
Utilities Available None
Waterfront Description None
View Other
Roof Type Composition
Street Surface Paved
Accessibility None
Handicap Access None
Porch Deck
Total Parking Spaces 2
Building
Lot Description Level, Private, Wooded
Story Two
Sewer Public Sewer
Water Public
Architectural Style Traditional
Level or Stories Two
Structure Type Brick Front
New Construction No
Construction Status Resale
Schools
Elementary Schools Hayes
Middle Schools Pine Mountain
High Schools Kennesaw Mountain
Others
Senior Community no
Restrictions false
Tax ID 20024001040
Special Listing Condition None
Read Less Info
Want to know what your home might be worth? Contact us for a FREE valuation!

Our team is ready to help you sell your home for the highest possible price ASAP

Bought with Keller Williams Realty Signature Partners






