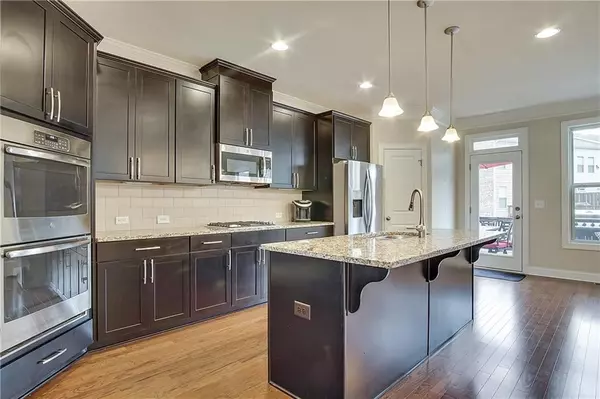$454,000
$449,900
0.9%For more information regarding the value of a property, please contact us for a free consultation.
4 Beds
3.5 Baths
2,421 SqFt
SOLD DATE : 01/05/2021
Key Details
Sold Price $454,000
Property Type Townhouse
Sub Type Townhouse
Listing Status Sold
Purchase Type For Sale
Square Footage 2,421 sqft
Price per Sqft $187
Subdivision Collection At Perimeter Park
MLS Listing ID 6747293
Sold Date 01/05/21
Style Townhouse, Traditional
Bedrooms 4
Full Baths 3
Half Baths 1
Construction Status Resale
HOA Fees $110
HOA Y/N Yes
Originating Board FMLS API
Year Built 2018
Annual Tax Amount $7,609
Tax Year 2019
Lot Size 1,306 Sqft
Acres 0.03
Property Description
AMAZING PRICE for this practically new end unit townhome!! Built in 2018, this home features a bright and open floorplan. Gourmet Chef's Kitchen boasts an Oversized Island, Granite Countertops, Stainless Steel Appliances, and Double Ovens! Upstairs unwind from a long day in a Master Suite complete with His and Her Closets and Spa like Bath. Two additional large Bedrooms, Bath, and Laundry Room upstairs for ease. Large Bedroom and Full Bath on walk in level makes ideal bedroom for visiting guests, Bonus Room, or Office! Prime lot within the community. Enjoy living close to the Pool, Clubhouse, Playground, Fitness Center, Dog Park and Walking Trails. Convenient location literally just minutes to Brookhaven, Dunwoody and all major interstates. Active growth plans all around for eat, live, play development make this a great investment for the future!
Location
State GA
County Dekalb
Area 51 - Dekalb-West
Lake Name None
Rooms
Bedroom Description Oversized Master
Other Rooms None
Basement None
Dining Room Open Concept, Seats 12+
Interior
Interior Features Double Vanity, Entrance Foyer, High Ceilings 9 ft Lower, High Ceilings 9 ft Main, High Ceilings 9 ft Upper, His and Hers Closets, Walk-In Closet(s)
Heating Heat Pump, Natural Gas
Cooling Ceiling Fan(s), Central Air
Flooring Carpet, Hardwood
Fireplaces Number 1
Fireplaces Type Family Room, Gas Log, Gas Starter
Window Features None
Appliance Dishwasher, Double Oven, Gas Range, Gas Water Heater, Microwave
Laundry In Hall, Upper Level
Exterior
Exterior Feature None
Garage Attached, Garage
Garage Spaces 2.0
Fence None
Pool None
Community Features Clubhouse, Fitness Center, Gated, Homeowners Assoc, Near Marta, Near Schools, Near Shopping, Near Trails/Greenway, Playground, Pool, Sidewalks
Utilities Available Cable Available, Electricity Available, Natural Gas Available, Phone Available, Sewer Available, Underground Utilities, Water Available
View City
Roof Type Composition
Street Surface None
Accessibility None
Handicap Access None
Porch Deck
Total Parking Spaces 2
Building
Lot Description Corner Lot, Landscaped
Story Three Or More
Sewer Public Sewer
Water Public
Architectural Style Townhouse, Traditional
Level or Stories Three Or More
Structure Type Brick 3 Sides
New Construction No
Construction Status Resale
Schools
Elementary Schools Huntley Hills
Middle Schools Chamblee
High Schools Chamblee Charter
Others
HOA Fee Include Maintenance Grounds, Reserve Fund, Swim/Tennis, Trash
Senior Community no
Restrictions true
Tax ID 18 334 01 329
Ownership Fee Simple
Financing no
Special Listing Condition None
Read Less Info
Want to know what your home might be worth? Contact us for a FREE valuation!

Our team is ready to help you sell your home for the highest possible price ASAP

Bought with Keller Williams Realty Atl Partners






