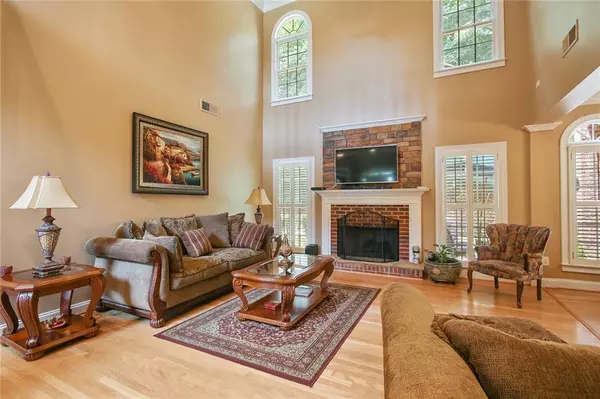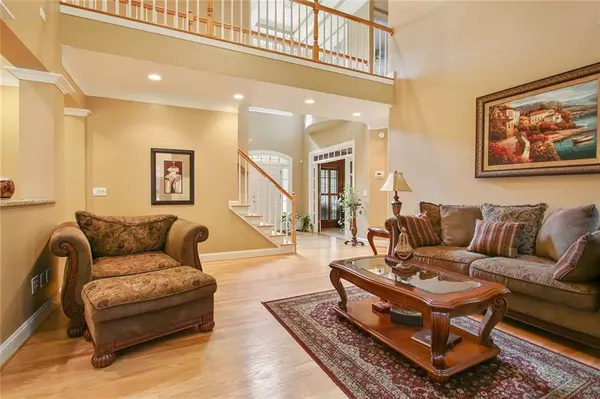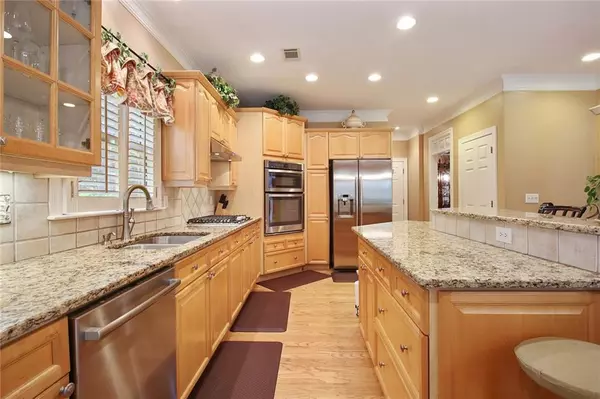$432,500
$440,000
1.7%For more information regarding the value of a property, please contact us for a free consultation.
5 Beds
4 Baths
2,859 SqFt
SOLD DATE : 10/12/2020
Key Details
Sold Price $432,500
Property Type Single Family Home
Sub Type Single Family Residence
Listing Status Sold
Purchase Type For Sale
Square Footage 2,859 sqft
Price per Sqft $151
Subdivision Oakmont
MLS Listing ID 6726061
Sold Date 10/12/20
Style Traditional
Bedrooms 5
Full Baths 4
Construction Status Resale
HOA Fees $525
HOA Y/N Yes
Originating Board FMLS API
Year Built 1998
Annual Tax Amount $3,356
Tax Year 2019
Lot Size 0.460 Acres
Acres 0.46
Property Description
Charming traditional in Oakmont, this sweet home is ready for you to love. From the moment you step inside, you are welcomed by gleaming hardwood floors, and a wealth of 3 piece crown molding. The formal living room is a truly handsome space with rich wood paneling, and coffered ceilings with dental molding inlay. The great room really sets the stage for wonderful gathering space, and the well designed kitchen will provide you with ample space to fully entertain any size family. The main level also features a full guest bedroom with full bath, perfect for those guest that need 1 level space. The master is graciously sized and outfitted trey ceiling, sunny ensuite and oversized walk in closet. The guest rooms abound with 1 private ensuite bedroom, and 2 additional bedrooms share a full bath. The private backyard is an oasis for you the birds alike, you will enjoy your morning coffee while the chirping of the day gets you going! The well maintained community offers you both tennis courts and a community pool, the perfect spot to enjoy your summer days. Located in desirable West Forsyth High district, this home simply won't last long!
Location
State GA
County Forsyth
Area 222 - Forsyth County
Lake Name None
Rooms
Bedroom Description Split Bedroom Plan
Other Rooms None
Basement None
Main Level Bedrooms 1
Dining Room Separate Dining Room
Interior
Interior Features Coffered Ceiling(s), Disappearing Attic Stairs, Entrance Foyer 2 Story, High Ceilings 9 ft Main, Tray Ceiling(s), Walk-In Closet(s)
Heating Forced Air, Natural Gas, Zoned
Cooling Ceiling Fan(s), Central Air, Zoned
Flooring Carpet, Ceramic Tile, Hardwood
Fireplaces Number 1
Fireplaces Type Gas Log, Great Room
Window Features Insulated Windows
Appliance Dishwasher, Electric Oven, Gas Cooktop, Microwave
Laundry Laundry Room, Main Level
Exterior
Exterior Feature Private Yard
Garage Attached, Garage, Garage Door Opener, Garage Faces Side
Garage Spaces 2.0
Fence Back Yard, Brick
Pool None
Community Features Homeowners Assoc, Tennis Court(s)
Utilities Available Cable Available, Electricity Available, Natural Gas Available, Phone Available, Underground Utilities, Water Available
Waterfront Description None
View Other
Roof Type Composition
Street Surface Paved
Accessibility None
Handicap Access None
Porch Patio
Total Parking Spaces 2
Building
Lot Description Back Yard, Front Yard, Landscaped, Private
Story Two
Sewer Septic Tank
Water Public
Architectural Style Traditional
Level or Stories Two
Structure Type Brick 3 Sides
New Construction No
Construction Status Resale
Schools
Elementary Schools Midway - Forsyth
Middle Schools Vickery Creek
High Schools West Forsyth
Others
HOA Fee Include Swim/Tennis
Senior Community no
Restrictions false
Tax ID 038 221
Ownership Fee Simple
Financing no
Special Listing Condition None
Read Less Info
Want to know what your home might be worth? Contact us for a FREE valuation!

Our team is ready to help you sell your home for the highest possible price ASAP

Bought with Harry Norman Realtors






