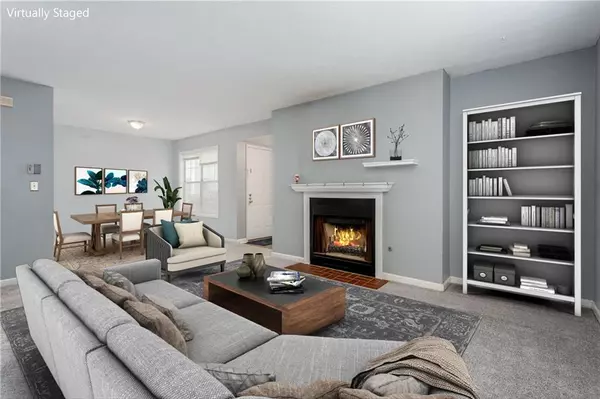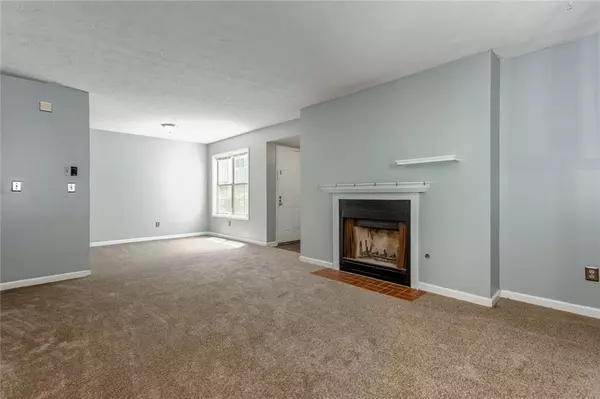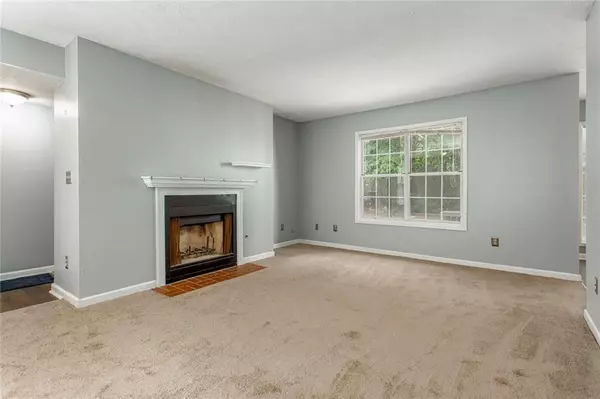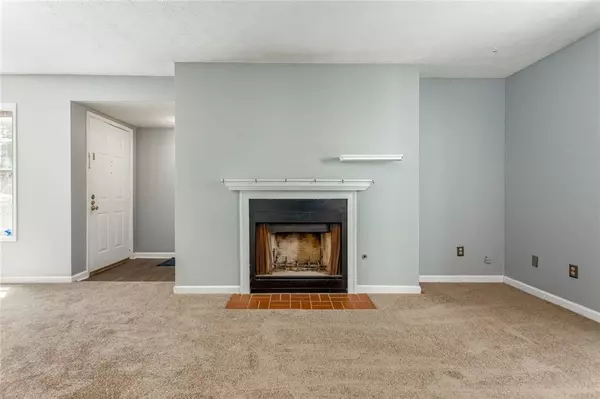$148,000
$147,500
0.3%For more information regarding the value of a property, please contact us for a free consultation.
2 Beds
2 Baths
1,223 SqFt
SOLD DATE : 08/18/2020
Key Details
Sold Price $148,000
Property Type Condo
Sub Type Condominium
Listing Status Sold
Purchase Type For Sale
Square Footage 1,223 sqft
Price per Sqft $121
Subdivision Glenleaf
MLS Listing ID 6697733
Sold Date 08/18/20
Style Garden (1 Level)
Bedrooms 2
Full Baths 2
Construction Status Resale
HOA Fees $300
HOA Y/N Yes
Originating Board FMLS API
Year Built 1985
Annual Tax Amount $1,203
Tax Year 2018
Lot Size 435 Sqft
Acres 0.01
Property Description
New Carpet Installed throughout and Freshly Painted!!! Come see this inviting, updated garden condo in coveted Peachtree Corners with great community amenities include pool, cabana & tennis! Open roommate floor plan showcases sep elegant dining space w/big window, warm fireside family room. Gourmet galley kitchen features crisp white cabinets, beautiful wood laminate floors, sleek ss, pantry, eat-in area. Laundry/utility room. Master has WIC, ensuite bath. Newer HVAC & water heater. Fantastic location w/easy access to shopping, restaurants, interstate. Enjoy outdoors from the covered patio! Virtual Tour Available! Tour at Your Convenience! AGENTS** Please do not adjust the thermostat currently set at 73 degrees. Thank You!
Location
State GA
County Gwinnett
Area 61 - Gwinnett County
Lake Name None
Rooms
Bedroom Description Master on Main
Other Rooms None
Basement None
Main Level Bedrooms 2
Dining Room Open Concept
Interior
Interior Features Walk-In Closet(s)
Heating Central, Natural Gas
Cooling Central Air
Flooring Carpet, Vinyl
Fireplaces Number 1
Fireplaces Type Family Room, Gas Starter, Wood Burning Stove
Window Features None
Appliance Dishwasher, Electric Range, ENERGY STAR Qualified Appliances, Gas Water Heater, Microwave, Refrigerator
Laundry Laundry Room
Exterior
Exterior Feature Private Front Entry
Garage Parking Lot
Fence None
Pool None
Community Features Clubhouse, Homeowners Assoc, Pool, Tennis Court(s)
Utilities Available Cable Available, Electricity Available, Natural Gas Available, Phone Available, Sewer Available, Water Available
View Other
Roof Type Composition
Street Surface Paved
Accessibility None
Handicap Access None
Porch Patio
Building
Lot Description Wooded
Story One
Sewer Public Sewer
Water Public
Architectural Style Garden (1 Level)
Level or Stories One
Structure Type Vinyl Siding
New Construction No
Construction Status Resale
Schools
Elementary Schools Norcross
Middle Schools Summerour
High Schools Norcross
Others
HOA Fee Include Swim/Tennis, Trash, Water
Senior Community no
Restrictions true
Tax ID R6282E053
Ownership Condominium
Financing yes
Special Listing Condition None
Read Less Info
Want to know what your home might be worth? Contact us for a FREE valuation!

Our team is ready to help you sell your home for the highest possible price ASAP

Bought with Virtual Properties Realty.com






