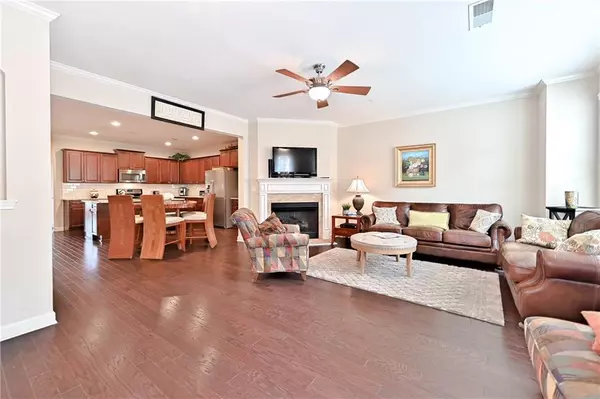$325,000
$334,500
2.8%For more information regarding the value of a property, please contact us for a free consultation.
4 Beds
4 Baths
2,400 SqFt
SOLD DATE : 08/07/2020
Key Details
Sold Price $325,000
Property Type Condo
Sub Type Condominium
Listing Status Sold
Purchase Type For Sale
Square Footage 2,400 sqft
Price per Sqft $135
Subdivision Legacy At The Riverline
MLS Listing ID 6737922
Sold Date 08/07/20
Style Townhouse, Traditional
Bedrooms 4
Full Baths 4
Construction Status Resale
HOA Fees $250
HOA Y/N Yes
Originating Board FMLS API
Year Built 2011
Annual Tax Amount $3,511
Tax Year 2019
Lot Size 871 Sqft
Acres 0.02
Property Description
Another Listing By The Real Estate Maven! Imagine, hardwoods, granite, wrought iron, tile, a center island, fireplace and high ceilings all in the right places. Chef inspired kitchen with tons of cabinets and storage. Guest bedroom with full bath on main with walkout balcony overlooking city views. Amazing Owners’ Retreat with spa bath, soaking tub, dual vanities, and shower chamber. The Carriage House studio above the two-car garage is perfect for entertaining guests and family with view of the park. No need to lift a finger for any exterior maintenance or landscaping as it is provided by the HOA. Fall in love within the first moments you step onto the smoked spiced color floors into this open concept floorplan. Your eyes catch the light cascading from the all-season windows against the soft muted tones of the décor. This is that beautiful John Wieland Low Maintenance Luxury Lifestyle that transcends time. Set in a gated, resort quality, quiet community with clubhouse, catering kitchen, gym facilities, pools, tennis courts, two parks, and grilling pavilion, this can truly be your forever home. After viewing this home, you release the pent breath you didn’t realize you were holding. Your shoulders drop, your mind clears and then it hits you. You’ve found it. That warm, tingling sense of home, that Buckhead lifestyle safely tucked in the ‘burbs for less. Located near the city for your convenience and double gated for your security. Minutes From I-285. It's time to treat yourself and be the envy of your friends!
Location
State GA
County Cobb
Area 72 - Cobb-West
Lake Name None
Rooms
Bedroom Description In-Law Floorplan, Oversized Master
Other Rooms None
Basement None
Main Level Bedrooms 1
Dining Room Open Concept
Interior
Interior Features Bookcases, Disappearing Attic Stairs, Double Vanity
Heating Central, Natural Gas
Cooling Central Air
Flooring Carpet, Hardwood
Fireplaces Number 1
Fireplaces Type Circulating, Decorative
Window Features Insulated Windows
Appliance Dishwasher, Disposal, Gas Range
Laundry In Hall, Laundry Room
Exterior
Exterior Feature Balcony, Courtyard, Private Front Entry
Garage Attached, Covered, Deeded, Garage Door Opener, Garage Faces Rear
Fence Back Yard
Pool In Ground
Community Features Business Center, Catering Kitchen, Clubhouse, Fitness Center, Gated
Utilities Available Cable Available, Electricity Available, Natural Gas Available, Phone Available, Sewer Available, Underground Utilities
View City
Roof Type Composition
Street Surface Asphalt
Accessibility None
Handicap Access None
Porch Front Porch
Total Parking Spaces 3
Private Pool false
Building
Lot Description Back Yard
Story Two
Sewer Public Sewer
Water Public
Architectural Style Townhouse, Traditional
Level or Stories Two
Structure Type Brick 3 Sides
New Construction No
Construction Status Resale
Schools
Elementary Schools Harmony-Leland
Middle Schools Lindley
High Schools Pebblebrook
Others
HOA Fee Include Maintenance Structure, Maintenance Grounds, Reserve Fund, Security, Sewer, Swim/Tennis, Termite, Trash
Senior Community no
Restrictions false
Tax ID 18028101130
Ownership Condominium
Financing no
Special Listing Condition None
Read Less Info
Want to know what your home might be worth? Contact us for a FREE valuation!

Our team is ready to help you sell your home for the highest possible price ASAP

Bought with Keller Williams Realty Atl Partners






