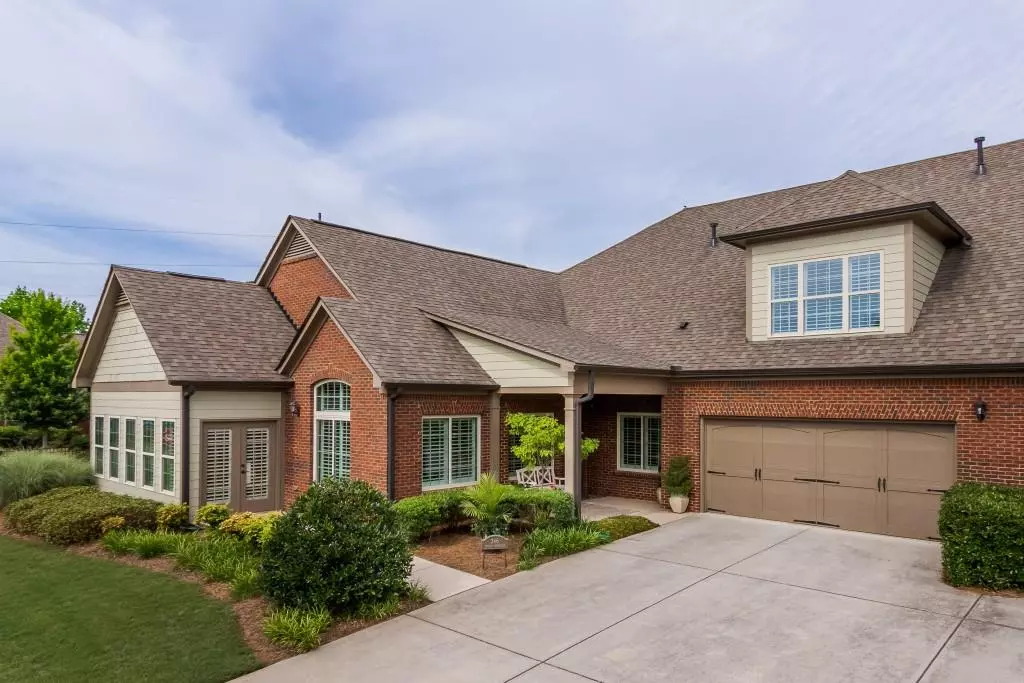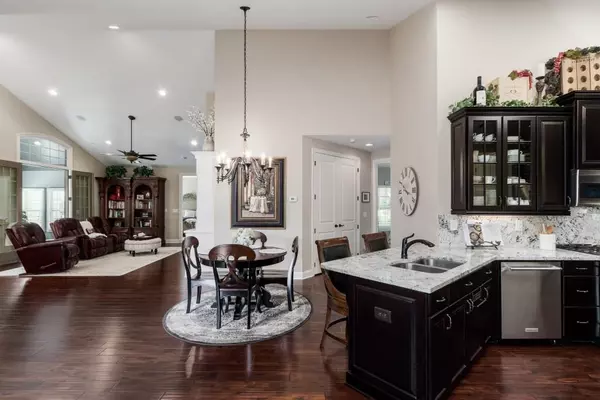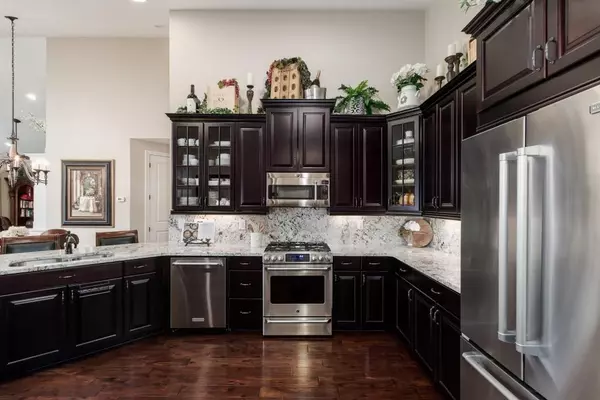$450,000
$457,900
1.7%For more information regarding the value of a property, please contact us for a free consultation.
3 Beds
3 Baths
2,595 SqFt
SOLD DATE : 09/09/2020
Key Details
Sold Price $450,000
Property Type Condo
Sub Type Condominium
Listing Status Sold
Purchase Type For Sale
Square Footage 2,595 sqft
Price per Sqft $173
Subdivision Brookhaven At Johns Creek
MLS Listing ID 6736265
Sold Date 09/09/20
Style Craftsman, Patio Home
Bedrooms 3
Full Baths 3
Construction Status Resale
HOA Fees $380
HOA Y/N Yes
Originating Board FMLS API
Year Built 2013
Annual Tax Amount $4,163
Tax Year 2019
Lot Size 2,613 Sqft
Acres 0.06
Property Description
Extraordinary Super Master Villa home in Obie Award winning Active Adult 55+ Community. Immaculate and incredibly well maintained. This end unit home is situated at a corner, on a quiet street with a private driveway that results in a very special "single family" feeling. Designer finishes and extensive upgrades make this home one of THE MOST EXCEPTIONAL homes in the community. Just to mention a few of the upgraded features: 8' Doors, Plantation Shutters, California Closets, upgraded SS kitchen appliances, Butler's Pantry with built in wine refrig, custom bookcases, built in audio speakers, upgraded hardwoods. Kitchen is a stunning focal point with high-end granite on countertops and backsplash for a truly elegant look. The heated/cooled lanai adds additional and beautiful living space for any weather situation. Luxurious Master Suite with private w/c, double quartz topped vanities, huge walk in custom closet and double headed shower with hand held wand. Spacious and open concept living is an entertainer's dream. Secondary bathrooms boast granite vanities. Upstairs bonus room provides incredible flexspace for guest suite, office, art studio, etc. True maintenance-free living in this "lock and go" community. The many wonderful neighborhood amenities include lighted tennis/pickle ball courts, community garden, nature trail, greenspace. Beautifully appointed clubhouse has two kitchens, library, pool table, huge great room and fabulous fitness center. Varied daily activities are available to residents. Clubhouse may be privately rented by residents. Gated and fenced community. Close proximity to health care, restaurants, movies, country clubs, golf, shopping. You will absolutely LOVE this home and this community! Video available upon request.
Location
State GA
County Fulton
Area 14 - Fulton North
Lake Name None
Rooms
Bedroom Description Master on Main
Other Rooms None
Basement None
Main Level Bedrooms 2
Dining Room Butlers Pantry, Seats 12+
Interior
Interior Features Bookcases, Cathedral Ceiling(s), Disappearing Attic Stairs, Double Vanity, Entrance Foyer, High Ceilings 9 ft Upper, High Ceilings 10 ft Main
Heating Natural Gas, Zoned
Cooling Ceiling Fan(s), Central Air, Zoned
Flooring Ceramic Tile
Fireplaces Number 1
Fireplaces Type Family Room, Gas Log, Gas Starter
Window Features Insulated Windows, Plantation Shutters
Appliance Dishwasher, Disposal, Dryer, Gas Range, Gas Water Heater, Microwave, Refrigerator, Self Cleaning Oven, Washer
Laundry Laundry Room, Main Level
Exterior
Exterior Feature Private Front Entry
Garage Attached, Garage, Garage Door Opener, Garage Faces Front, Kitchen Level, Level Driveway
Garage Spaces 2.0
Fence None
Pool None
Community Features Clubhouse, Fitness Center, Gated, Homeowners Assoc, Pool
Utilities Available Cable Available, Electricity Available, Natural Gas Available, Phone Available, Sewer Available, Underground Utilities, Water Available
Waterfront Description None
View Other
Roof Type Composition
Street Surface Asphalt
Accessibility Accessible Doors
Handicap Access Accessible Doors
Porch Covered, Enclosed, Patio
Total Parking Spaces 2
Building
Lot Description Corner Lot, Front Yard, Landscaped
Story One and One Half
Sewer Public Sewer
Water Public
Architectural Style Craftsman, Patio Home
Level or Stories One and One Half
Structure Type Brick 4 Sides, Cement Siding, Stone
New Construction No
Construction Status Resale
Schools
Elementary Schools Shakerag
Middle Schools River Trail
High Schools Northview
Others
HOA Fee Include Maintenance Structure, Maintenance Grounds, Reserve Fund, Swim/Tennis, Termite
Senior Community no
Restrictions true
Tax ID 11 113004063010
Ownership Condominium
Financing no
Special Listing Condition None
Read Less Info
Want to know what your home might be worth? Contact us for a FREE valuation!

Our team is ready to help you sell your home for the highest possible price ASAP

Bought with Homeland Realty Group, LLC.






