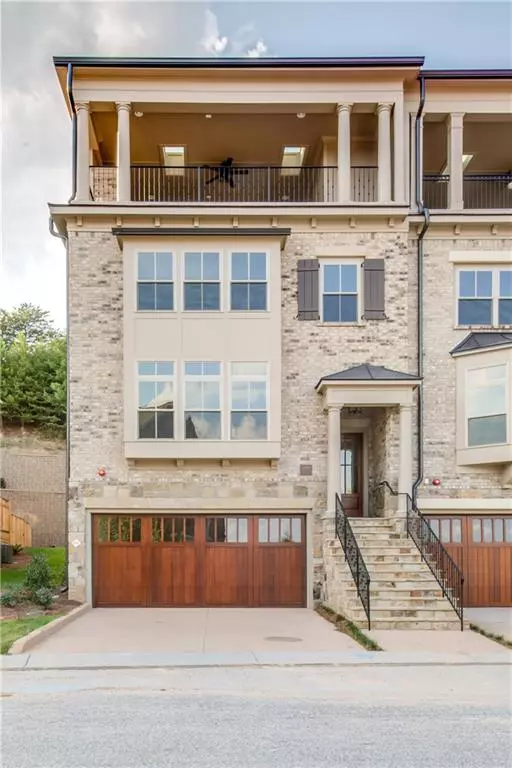$1,225,000
$1,268,000
3.4%For more information regarding the value of a property, please contact us for a free consultation.
4 Beds
4.5 Baths
3,975 SqFt
SOLD DATE : 11/12/2019
Key Details
Sold Price $1,225,000
Property Type Townhouse
Sub Type Townhouse
Listing Status Sold
Purchase Type For Sale
Square Footage 3,975 sqft
Price per Sqft $308
Subdivision Paces View
MLS Listing ID 6624543
Sold Date 11/12/19
Style Townhouse, Traditional
Bedrooms 4
Full Baths 4
Half Baths 1
Construction Status New Construction
HOA Fees $380
HOA Y/N Yes
Originating Board FMLS API
Year Built 2019
Annual Tax Amount $1,821
Tax Year 2018
Lot Size 1,306 Sqft
Acres 0.03
Property Description
This absolutely stunning new construction end-unit townhome is completely move-in ready – EVERYTHING HAS BEEN DONE! The current owner is no longer moving to ATL – his loss is your gain! Enjoy beautiful, well-thought-out details on all 4 levels, each easily accessed via an elevator. The living room includes a fireplace w/a marble surround & built-in bookcases & flows into the elegant dining area w/wainscoting. The gourmet kitchen boasts gray cabinets to the ceiling, high-end appliances, an island w/seating & a wine refrigerator. The master suite features a fireplace, a custom closet built out & a luxurious marble-detailed master bathroom w/his/her vanities, a soaking bathtub & a glass shower. An additional bedroom suite & a convenient upstairs laundry room complete the level. Truly impressive are the jaw-dropping views from the 4th level’s rooftop terrace w/a fireplace. Disappearing glass pocket doors create a smooth transition between indoor/outdoor living. A wet bar in the lounge area & a guest bedroom suite also on this level.Terrace level: 2-car garage & 4th bedroom suite. The low-maintenance backyard is ideal for entertaining w/plenty of privacy, a patio and a grassy area.
Location
State GA
County Cobb
Area 71 - Cobb-West
Lake Name None
Rooms
Bedroom Description Oversized Master, Other
Other Rooms None
Basement Daylight, Driveway Access, Exterior Entry, Finished, Finished Bath, Interior Entry
Dining Room Open Concept, Seats 12+
Interior
Interior Features Double Vanity, Elevator, Entrance Foyer, Entrance Foyer 2 Story, High Ceilings 9 ft Upper, High Ceilings 10 ft Main, Tray Ceiling(s), Walk-In Closet(s), Wet Bar
Heating Central, Forced Air, Heat Pump, Natural Gas
Cooling Central Air, Heat Pump, Zoned
Flooring Carpet, Ceramic Tile, Hardwood
Fireplaces Number 3
Fireplaces Type Factory Built, Gas Log, Great Room, Master Bedroom, Outside
Window Features Insulated Windows
Appliance Dishwasher, Disposal, Double Oven, Gas Range, Gas Water Heater, Microwave, Refrigerator
Laundry Laundry Room, Upper Level
Exterior
Exterior Feature Courtyard, Private Front Entry, Private Rear Entry, Private Yard
Garage Drive Under Main Level, Driveway, Garage
Garage Spaces 2.0
Fence Back Yard
Pool None
Community Features Clubhouse, Fitness Center, Gated, Homeowners Assoc, Near Shopping, Pool
Utilities Available Cable Available, Underground Utilities
View Other
Roof Type Composition, Ridge Vents
Street Surface Concrete
Accessibility Accessible Elevator Installed
Handicap Access Accessible Elevator Installed
Porch None
Total Parking Spaces 2
Building
Lot Description Landscaped
Story Three Or More
Sewer Public Sewer
Water Public
Architectural Style Townhouse, Traditional
Level or Stories Three Or More
Structure Type Brick 4 Sides
New Construction No
Construction Status New Construction
Schools
Elementary Schools Teasley
Middle Schools Campbell
High Schools Campbell
Others
HOA Fee Include Maintenance Structure, Maintenance Grounds, Security, Termite, Trash
Senior Community no
Restrictions true
Tax ID 17088604620
Ownership Fee Simple
Financing no
Special Listing Condition None
Read Less Info
Want to know what your home might be worth? Contact us for a FREE valuation!

Our team is ready to help you sell your home for the highest possible price ASAP

Bought with Compass






