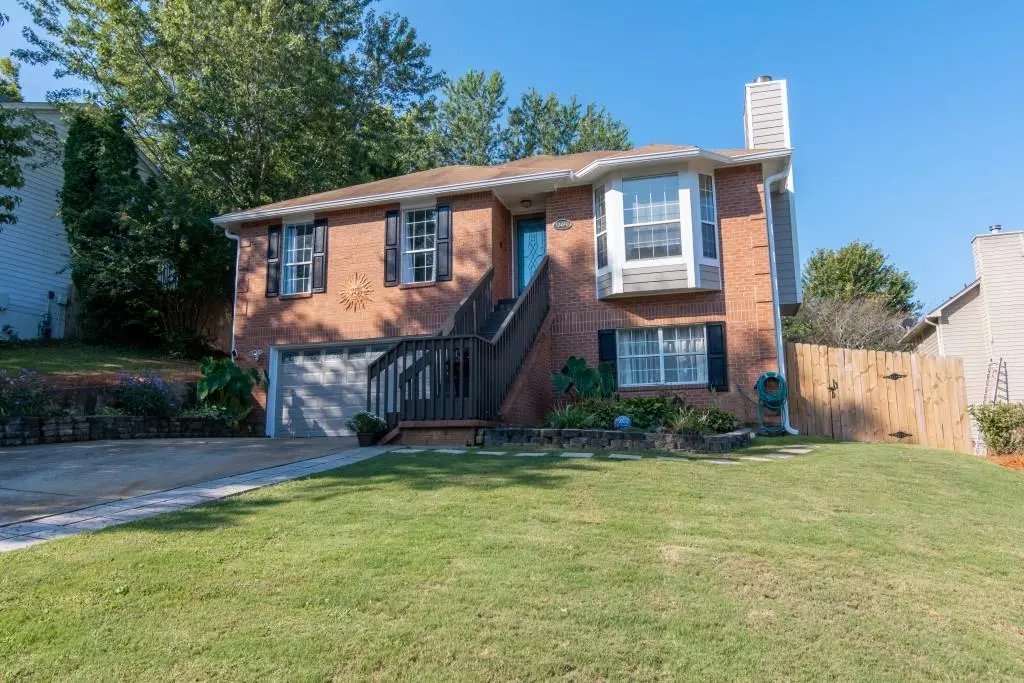$300,000
$300,000
For more information regarding the value of a property, please contact us for a free consultation.
4 Beds
3 Baths
2,978 SqFt
SOLD DATE : 10/23/2019
Key Details
Sold Price $300,000
Property Type Single Family Home
Sub Type Single Family Residence
Listing Status Sold
Purchase Type For Sale
Square Footage 2,978 sqft
Price per Sqft $100
Subdivision Willow Run
MLS Listing ID 6617097
Sold Date 10/23/19
Style Traditional
Bedrooms 4
Full Baths 3
Construction Status Updated/Remodeled
HOA Fees $300
HOA Y/N No
Originating Board FMLS API
Year Built 1988
Annual Tax Amount $2,062
Tax Year 2018
Lot Size 5,401 Sqft
Acres 0.124
Property Description
Beautifully renovated 4BD/3BA traditional home in Willow Run in sought after Johns Creek HS. Well maintained, renovated kitchen, stainless steel appliances, granite counter tops, exterior and interior freshly painted, hardwood floors throughout main level and master bedroom, master and guest bathroom newly renovated, brand new upgraded carpeting in two guest rooms, basement newly renovated, including upgraded Pergo floors, situated as an in-law suite with separate full bath, living room, bedroom, and craft/hobby room. It could be converted to small kitchen. Custom shelving already in place. Separate private entry door from side of home. New exterior doors including the garage door. A/C unit brand new, roof replaced 6 years ago includes a 25 year warranty, water heater newly replaced.
Location
State GA
County Fulton
Area 14 - Fulton North
Lake Name None
Rooms
Bedroom Description Other
Other Rooms None
Basement Bath/Stubbed, Driveway Access, Exterior Entry, Finished, Finished Bath
Main Level Bedrooms 3
Dining Room Great Room, Open Concept
Interior
Interior Features High Ceilings 9 ft Main, High Ceilings 9 ft Upper, High Ceilings 9 ft Lower
Heating Forced Air, Natural Gas, Zoned
Cooling Ceiling Fan(s), Central Air, Zoned
Flooring Carpet, Hardwood
Fireplaces Type Family Room
Window Features Insulated Windows
Appliance Dishwasher, Disposal, Double Oven, Gas Cooktop, Gas Oven
Laundry Main Level
Exterior
Exterior Feature Private Yard
Garage Drive Under Main Level, Driveway, Garage Faces Front, Parking Pad
Fence Back Yard
Pool None
Community Features Near Schools, Near Shopping, Near Trails/Greenway, Park
Utilities Available Electricity Available, Phone Available
Waterfront Description None
View Other
Roof Type Shingle
Street Surface Asphalt
Accessibility None
Handicap Access None
Porch Deck
Building
Lot Description Back Yard, Wooded
Story Two
Sewer Public Sewer
Water Public
Architectural Style Traditional
Level or Stories Two
Structure Type Brick Front, Frame
New Construction No
Construction Status Updated/Remodeled
Schools
Elementary Schools Dolvin
Middle Schools Autrey Mill
High Schools Johns Creek
Others
Senior Community no
Restrictions false
Tax ID 11 029100970777
Ownership Fee Simple
Financing no
Special Listing Condition None
Read Less Info
Want to know what your home might be worth? Contact us for a FREE valuation!

Our team is ready to help you sell your home for the highest possible price ASAP

Bought with Keller Williams North Atlanta






