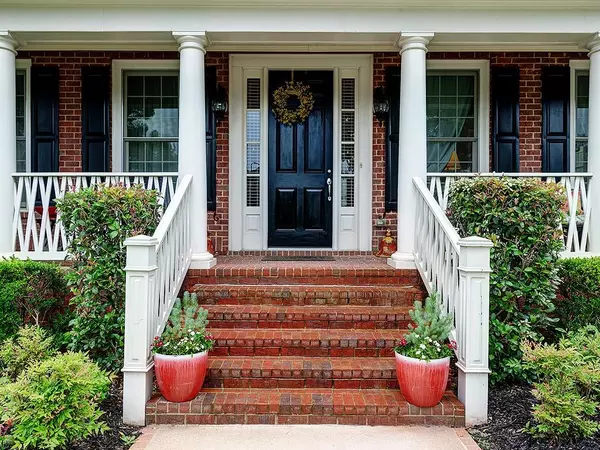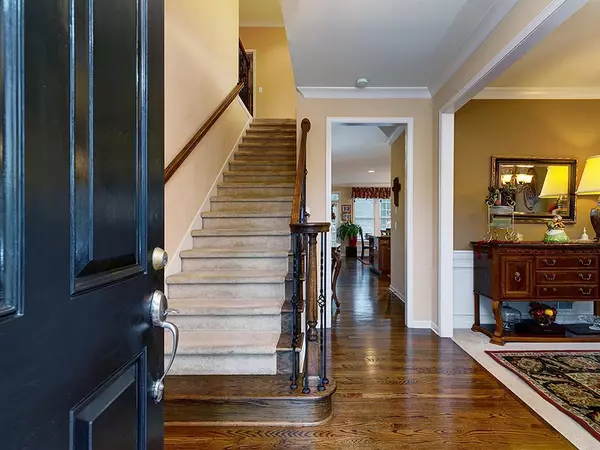$430,000
$430,000
For more information regarding the value of a property, please contact us for a free consultation.
5 Beds
4 Baths
3,178 SqFt
SOLD DATE : 08/13/2020
Key Details
Sold Price $430,000
Property Type Single Family Home
Sub Type Single Family Residence
Listing Status Sold
Purchase Type For Sale
Square Footage 3,178 sqft
Price per Sqft $135
Subdivision Legacy At The Riverline
MLS Listing ID 6735581
Sold Date 08/13/20
Style Contemporary/Modern
Bedrooms 5
Full Baths 4
Construction Status Resale
HOA Fees $1,000
HOA Y/N Yes
Originating Board FMLS API
Year Built 2007
Annual Tax Amount $4,303
Tax Year 2019
Lot Size 0.260 Acres
Acres 0.26
Property Description
The beautiful home is 4 sides brick in a sought-after Cobb county neighborhood, meticulously maintained. The home is move-in ready. It feels like new and is ready for some lucky Buyer to add their own new touches. This is a lovely 5-bedroom 4 full bath home with high ceilings on the main floor accented by a cozy fireplace, loads of natural light. Handsome built-ins and hardwood floor on the main; Legacy is a popular community known for friendly neighbors and fun community events. Move-in ready is an understatement for this 5-bedroom beauty. Enjoy cozy nights in your family room with the fireplace flanked by impressive shelving to display your treasures. Oversized mud room that has its own private entrance off the garage. Large kitchen with walk-in pantry, perfect for entertaining. Comfortable front porch, ideal for relaxing, reading, or sightseeing. The house is located a mile and a half from I-285, 2 miles from I-20 and minutes from downtown Atlanta.
Location
State GA
County Cobb
Area 72 - Cobb-West
Lake Name None
Rooms
Bedroom Description Oversized Master
Other Rooms Garage(s)
Basement Bath/Stubbed, Driveway Access, Unfinished
Main Level Bedrooms 1
Dining Room Butlers Pantry, Open Concept
Interior
Interior Features Bookcases, Double Vanity, Entrance Foyer, High Ceilings 10 ft Main, High Ceilings 10 ft Upper, His and Hers Closets, Walk-In Closet(s)
Heating Central, Natural Gas
Cooling Ceiling Fan(s), Central Air, Electric Air Filter
Flooring Carpet, Hardwood
Fireplaces Number 1
Fireplaces Type Factory Built, Gas Starter
Window Features None
Appliance Dishwasher, Disposal, Electric Cooktop, Electric Oven, Electric Range, Gas Water Heater, Microwave
Laundry Laundry Room, Upper Level
Exterior
Exterior Feature Private Front Entry, Private Rear Entry, Private Yard, Tennis Court(s)
Garage Attached, Driveway, Garage, Garage Door Opener, Garage Faces Side
Garage Spaces 2.0
Fence None
Pool In Ground
Community Features Catering Kitchen, Clubhouse, Dog Park, Fitness Center, Gated, Homeowners Assoc, Near Schools, Near Shopping, Park, Sidewalks, Tennis Court(s)
Utilities Available Electricity Available, Natural Gas Available, Sewer Available, Underground Utilities, Water Available
Waterfront Description None
View Other
Roof Type Shingle
Street Surface Asphalt
Accessibility None
Handicap Access None
Porch Deck, Front Porch, Rear Porch
Total Parking Spaces 2
Private Pool false
Building
Lot Description Back Yard, Corner Lot, Front Yard
Story Two
Sewer Public Sewer
Water Public
Architectural Style Contemporary/Modern
Level or Stories Two
Structure Type Brick 4 Sides
New Construction No
Construction Status Resale
Schools
Elementary Schools Harmony-Leland
Middle Schools Floyd
High Schools Pebblebrook
Others
HOA Fee Include Security, Sewer, Swim/Tennis
Senior Community no
Restrictions true
Tax ID 18028100900
Special Listing Condition None
Read Less Info
Want to know what your home might be worth? Contact us for a FREE valuation!

Our team is ready to help you sell your home for the highest possible price ASAP

Bought with Keller Williams Realty Atlanta Partners






