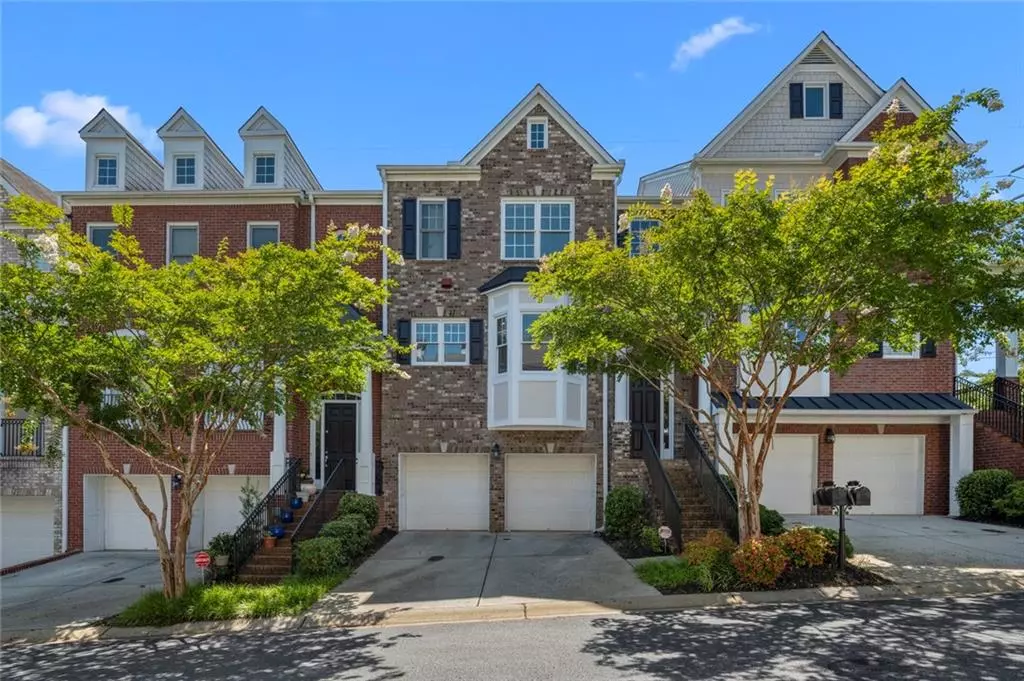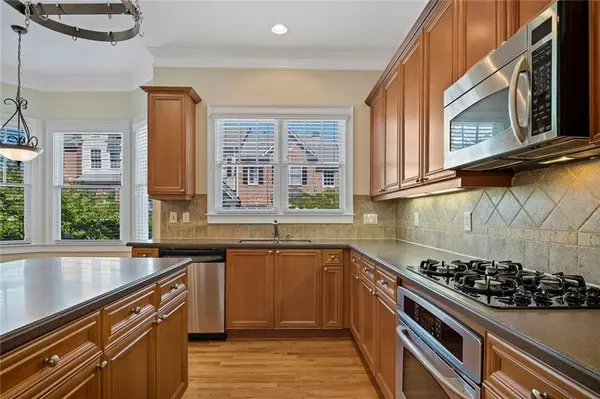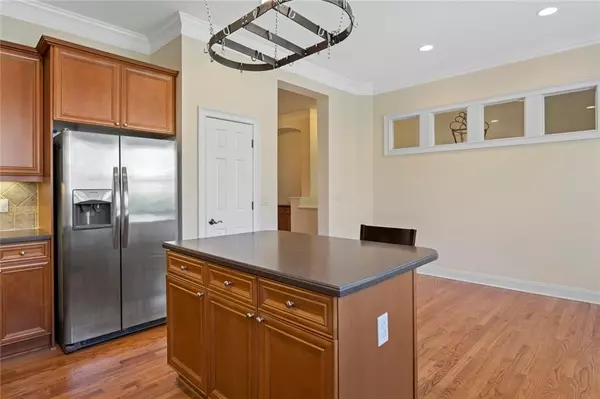$412,000
$420,000
1.9%For more information regarding the value of a property, please contact us for a free consultation.
3 Beds
3.5 Baths
3,850 SqFt
SOLD DATE : 10/17/2019
Key Details
Sold Price $412,000
Property Type Townhouse
Sub Type Townhouse
Listing Status Sold
Purchase Type For Sale
Square Footage 3,850 sqft
Price per Sqft $107
Subdivision Riverstone At Wildwood
MLS Listing ID 6590981
Sold Date 10/17/19
Style Townhouse, Traditional
Bedrooms 3
Full Baths 3
Half Baths 1
Construction Status Resale
HOA Fees $3,759
HOA Y/N Yes
Originating Board FMLS API
Year Built 2005
Annual Tax Amount $4,541
Tax Year 2018
Lot Size 1,742 Sqft
Acres 0.04
Property Description
This just updated and upgraded townhome gives you privacy as you enjoy perks of city life! Waiting for you, this home was just painted throughout, including the ceilings. The luxury of new solid hardwood flooring just installed in the master suit, hallway, bonus room (nursery, office?) continuing down the beautiful stairway. The spacious, gourmet kitchen opens up to the oversized dining room, family room and sun room. Open for great entertaining! Finished basement. 2.5 miles from Sun Trust Park. Listing agent related to Seller. Too much to list - come today! Beautiful crown moldings on main level. The kitchen includes stainless steel appliances and solid counter tops. Hardwood floors through out the main level. The master suit includes a separate sitting room and spa bathroom with an oversized bath tub and glass shower. The bonus room may be your nursery, office or workout room. The second bedroom enjoys a private bathroom. Lower level is private for the third bedroom, bath, kitchen and home theater set up. Cabinets line one wall in the garage to house your "workshop" tools. Riverstone has a central "public" green grass area, as well as walking paths for your pets. It is walking distance to shopping, restaurants, nature trails, etc. The home is located 2.5 miles from Sun Trust Park, Braves Baseball!
Location
State GA
County Cobb
Area 83 - Cobb - East
Lake Name None
Rooms
Bedroom Description Oversized Master, Sitting Room, Other
Other Rooms None
Basement Daylight, Exterior Entry, Finished, Finished Bath, Interior Entry
Dining Room Seats 12+, Separate Dining Room
Interior
Interior Features Bookcases, Disappearing Attic Stairs, Entrance Foyer, High Ceilings 9 ft Upper, High Ceilings 10 ft Lower, High Ceilings 10 ft Main, High Speed Internet, Tray Ceiling(s), Walk-In Closet(s), Wet Bar, Other
Heating Central, Natural Gas
Cooling Ceiling Fan(s), Central Air
Flooring Carpet, Ceramic Tile, Hardwood
Fireplaces Number 1
Fireplaces Type Family Room, Gas Starter
Window Features Insulated Windows
Appliance Dishwasher, Disposal, Gas Oven, Gas Range, Gas Water Heater, Microwave, Refrigerator, Self Cleaning Oven
Laundry Laundry Room, Upper Level
Exterior
Exterior Feature Balcony, Garden, Private Front Entry, Private Rear Entry
Garage Driveway, Garage, Garage Door Opener, Garage Faces Front, Level Driveway
Garage Spaces 2.0
Fence None
Pool None
Community Features Homeowners Assoc, Near Beltline, Near Shopping, Near Trails/Greenway, Street Lights, Other
Utilities Available Cable Available, Electricity Available, Natural Gas Available, Phone Available, Underground Utilities, Water Available
Waterfront Description None
View City
Roof Type Composition, Ridge Vents
Street Surface Asphalt, Paved
Accessibility None
Handicap Access None
Porch Covered, Deck, Patio, Side Porch
Total Parking Spaces 2
Building
Lot Description Landscaped, Wooded
Story Three Or More
Sewer Public Sewer
Water Public
Architectural Style Townhouse, Traditional
Level or Stories Three Or More
Structure Type Brick Front, Other
New Construction No
Construction Status Resale
Schools
Elementary Schools Brumby
Middle Schools East Cobb
High Schools Wheeler
Others
HOA Fee Include Maintenance Structure, Maintenance Grounds, Pest Control, Reserve Fund, Termite, Trash
Senior Community no
Restrictions false
Tax ID 17093901050
Ownership Fee Simple
Financing no
Special Listing Condition None
Read Less Info
Want to know what your home might be worth? Contact us for a FREE valuation!

Our team is ready to help you sell your home for the highest possible price ASAP

Bought with Keller Williams Realty Chattahoochee North, LLC






