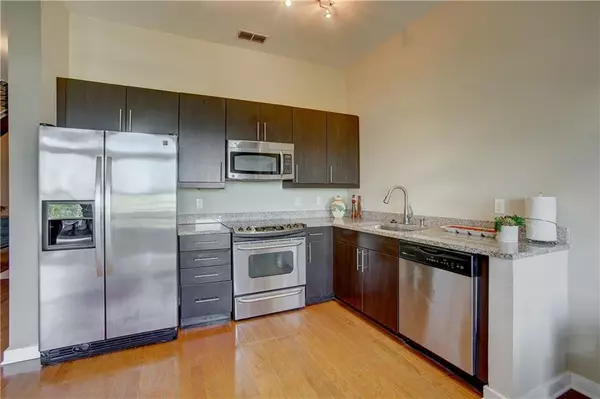$290,000
$299,000
3.0%For more information regarding the value of a property, please contact us for a free consultation.
2 Beds
2 Baths
1,214 SqFt
SOLD DATE : 09/27/2019
Key Details
Sold Price $290,000
Property Type Condo
Sub Type Condominium
Listing Status Sold
Purchase Type For Sale
Square Footage 1,214 sqft
Price per Sqft $238
Subdivision Castleberry Point
MLS Listing ID 6578385
Sold Date 09/27/19
Style Loft, Mid-Rise (up to 5 stories), Other
Bedrooms 2
Full Baths 2
Construction Status Resale
HOA Fees $440
HOA Y/N Yes
Originating Board FMLS API
Year Built 2008
Annual Tax Amount $2,795
Tax Year 2017
Property Sub-Type Condominium
Property Description
Beautiful Castleberry Arts District loft a block from the Mercedes-Benz Stadium. 2br/2ba featuring high ceilings, gourmet kitchen with granite counter top, hardwood floors, oversized windows capturing natural light, stainless steel appliances, and a lovely double barn/farm door enclosing the 2nd bedroom. The second-floor master bedroom has a sliding glass door leading to its own patio with beautiful sunset views. Stackable washer/dryer in unit. You must see the rooftop pool and exercise room! Enhanced security and a garage door opener. 2 parking spaces included.
Location
State GA
County Fulton
Area 22 - Atlanta North
Lake Name None
Rooms
Bedroom Description Master on Main, Oversized Master
Other Rooms None
Basement None
Main Level Bedrooms 1
Dining Room Great Room, Open Concept
Interior
Interior Features Double Vanity, Entrance Foyer, High Ceilings 10 ft Main, High Ceilings 10 ft Upper, Walk-In Closet(s), Other
Heating Central, Forced Air, Heat Pump
Cooling Central Air, Other
Flooring Hardwood
Fireplaces Type None
Window Features None
Appliance Dishwasher, Electric Cooktop, Electric Oven, Electric Range, Microwave, Refrigerator, Washer
Laundry Laundry Room, Main Level
Exterior
Exterior Feature Balcony
Parking Features Assigned, Attached, Covered, Deeded, Garage, Garage Door Opener, Varies by Unit
Garage Spaces 2.0
Fence None
Pool Above Ground
Community Features Clubhouse, Fitness Center, Gated, Homeowners Assoc, Meeting Room, Near Marta, Near Shopping, Park, Public Transportation, Street Lights
Utilities Available Sewer Available, Water Available
Waterfront Description None
View City
Roof Type Other
Street Surface Asphalt
Accessibility None
Handicap Access None
Porch Deck, Patio, Rooftop
Total Parking Spaces 2
Building
Lot Description Landscaped, Level, Other
Story Two
Sewer Public Sewer
Water Public
Architectural Style Loft, Mid-Rise (up to 5 stories), Other
Level or Stories Two
Structure Type Cement Siding, Frame, Other
New Construction No
Construction Status Resale
Schools
Elementary Schools Centennial Place
Middle Schools Centennial Place
High Schools Grady
Others
HOA Fee Include Maintenance Structure, Maintenance Grounds, Pest Control, Reserve Fund, Sewer, Water
Senior Community no
Restrictions true
Tax ID 14 008400041731
Ownership Condominium
Financing no
Special Listing Condition None
Read Less Info
Want to know what your home might be worth? Contact us for a FREE valuation!

Our team is ready to help you sell your home for the highest possible price ASAP

Bought with Abode Realty, Inc.






