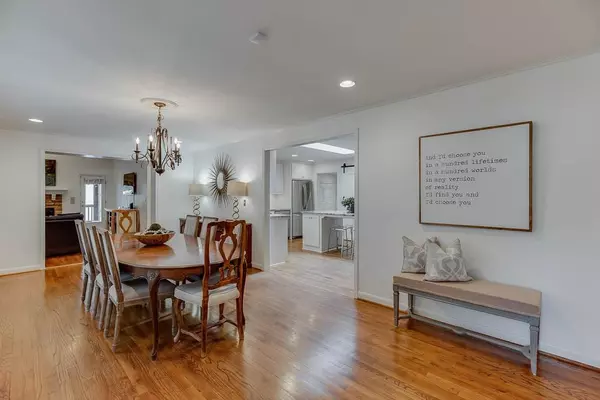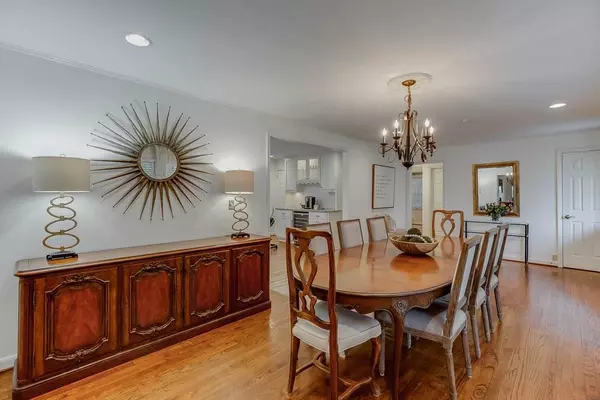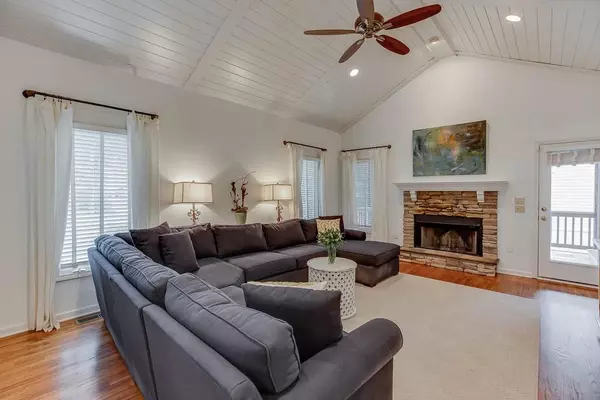$603,000
$600,000
0.5%For more information regarding the value of a property, please contact us for a free consultation.
3 Beds
2.5 Baths
1,970 SqFt
SOLD DATE : 10/17/2019
Key Details
Sold Price $603,000
Property Type Single Family Home
Sub Type Single Family Residence
Listing Status Sold
Purchase Type For Sale
Square Footage 1,970 sqft
Price per Sqft $306
Subdivision Ashford Park
MLS Listing ID 6608004
Sold Date 10/17/19
Style Ranch
Bedrooms 3
Full Baths 2
Half Baths 1
Construction Status Resale
HOA Y/N No
Originating Board FMLS API
Year Built 1957
Annual Tax Amount $5,616
Tax Year 2017
Lot Size 0.400 Acres
Acres 0.4
Property Description
Completely renovated RANCH home in ASHFORD PARK with VERY PRIVATE TROPICAL back yard! Welcoming floor plan offers a large formal dining room, beautiful kitchen and vaulted family room. Hardwood floors throughout the home. The gorgeous kitchen features stainless appliances, granite countertops, white cabinetry, center island with seating for 4, plus a separate drink/coffee station with built-in beverage refrigerator. Kitchen flows easily into the stunning family room with fireplace. Step from the family room out to the charming screened side porch. The master suite sits apart from other bedrooms for privacy & features 2 sets of French doors to the screened porch & private balcony. The master also offers a large walk-in closet with custom shelving and a private bath with dual vanity & whirlpool tub. Secondary bedrooms are nicely-sized, one with en suite bath and a 3rd hall bath is convenient for guests. Enjoy the partially finished full basement adding tons of recreation space, workshop space or private area for home office! This home also features an AMAZING BACKYARD OASIS with in-ground pool & large covered deck - totally private with lush trees and tropical plantings, including bamboo! Plenty of off-street parking with a 2-car garage, 2-car carport & extended driveway! LOCATION is ideal in Ashford Park - close to several parks, including Ashford Park, Georgian Hills Park, Ashford Forest Preserve, Clairmont Park, and the park at PDK. Tons of family-friendly activities, restaurants & shopping at nearby Peachtree Station (Whole Foods, Taqueria Del Sol, First Watch, Zoe's Kitchen, Starbucks, Chipotle) & Town Brookhaven (Cinebistro, Publix, Costco, Olde Blind Dog, Whichwich, Moe’s)
Location
State GA
County Dekalb
Area 51 - Dekalb-West
Lake Name None
Rooms
Bedroom Description Master on Main
Other Rooms None
Basement Driveway Access, Exterior Entry, Full, Interior Entry
Main Level Bedrooms 3
Dining Room Separate Dining Room
Interior
Interior Features High Speed Internet, Walk-In Closet(s), Other
Heating Central
Cooling Ceiling Fan(s), Central Air
Flooring Hardwood
Fireplaces Number 1
Fireplaces Type Family Room
Window Features Insulated Windows
Appliance Dishwasher, Gas Range, Microwave, Other
Laundry Laundry Room
Exterior
Exterior Feature Balcony, Private Yard
Garage Attached, Carport, Drive Under Main Level, Garage, Garage Faces Side
Garage Spaces 2.0
Fence Back Yard
Pool In Ground
Community Features Near Marta, Near Schools, Near Shopping, Park, Playground, Public Transportation, Street Lights, Tennis Court(s)
Utilities Available Cable Available, Electricity Available, Natural Gas Available, Sewer Available, Water Available
View Other
Roof Type Composition
Street Surface Paved
Accessibility None
Handicap Access None
Porch Covered, Deck, Screened, Side Porch
Total Parking Spaces 4
Building
Lot Description Back Yard, Front Yard, Landscaped, Private
Story One
Sewer Public Sewer
Water Public
Architectural Style Ranch
Level or Stories One
Structure Type Brick 4 Sides
New Construction No
Construction Status Resale
Schools
Elementary Schools Ashford Park
Middle Schools Chamblee
High Schools Chamblee Charter
Others
Senior Community no
Restrictions false
Tax ID 18 271 16 015
Special Listing Condition None
Read Less Info
Want to know what your home might be worth? Contact us for a FREE valuation!

Our team is ready to help you sell your home for the highest possible price ASAP

Bought with RE/MAX Around Atlanta Realty






