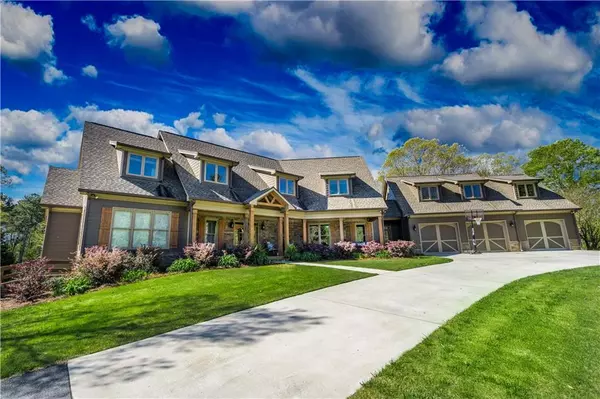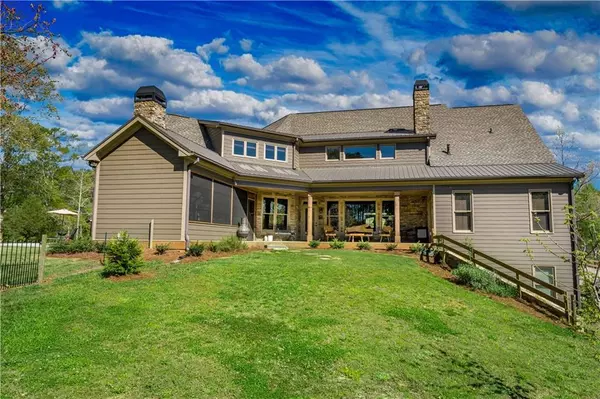$1,000,000
$1,100,000
9.1%For more information regarding the value of a property, please contact us for a free consultation.
5 Beds
5 Baths
12,936 SqFt
SOLD DATE : 08/20/2019
Key Details
Sold Price $1,000,000
Property Type Single Family Home
Sub Type Single Family Residence
Listing Status Sold
Purchase Type For Sale
Square Footage 12,936 sqft
Price per Sqft $77
Subdivision Bay Creek Estates
MLS Listing ID 6541671
Sold Date 08/20/19
Style Craftsman
Bedrooms 5
Full Baths 5
Construction Status Resale
HOA Y/N No
Originating Board FMLS API
Year Built 2015
Annual Tax Amount $6,440
Tax Year 2017
Lot Size 11.790 Acres
Acres 11.79
Property Description
Majestic home perched on a knoll overlooking hardwoods & pasture, known as The Lodge at Flynt Haven. Adorned w/ the finest craftsmanship including cedar accents, custom cabinetry, & hand planked flooring. Sit poolside while horses frolic in the pastures. Take a long trail ride thru the hardwoods & over the creek bed. The lodge features 5 BRs each w/ access to a BA w/ granite countertops & custom tile flooring. Fireside gathering: inside w/ floor to ceiling stone FP or ringside just past the outdoor lounging area. Unfinished storage space over the 3 car carriage garage.
Location
State GA
County Gwinnett
Area 66 - Gwinnett County
Lake Name None
Rooms
Bedroom Description Oversized Master
Other Rooms Garage(s), Other
Basement Daylight
Main Level Bedrooms 2
Dining Room Open Concept
Interior
Interior Features Bookcases, Entrance Foyer, Entrance Foyer 2 Story, High Ceilings 10 ft Main
Heating Forced Air
Cooling Ceiling Fan(s), Central Air
Flooring Ceramic Tile, Hardwood
Fireplaces Number 3
Fireplaces Type Great Room, Keeping Room, Outside
Window Features Insulated Windows
Appliance Dishwasher, Electric Range, Microwave
Laundry Laundry Room
Exterior
Exterior Feature Other
Garage Attached
Garage Spaces 3.0
Fence Back Yard
Pool In Ground
Community Features None
Utilities Available Electricity Available
View Rural
Roof Type Composition
Street Surface Paved
Accessibility None
Handicap Access None
Porch Covered, Deck, Front Porch
Total Parking Spaces 3
Building
Lot Description Back Yard, Front Yard, Pasture, Wooded
Story Two
Sewer Septic Tank
Water Other
Architectural Style Craftsman
Level or Stories Two
Structure Type Cement Siding, Stone
New Construction No
Construction Status Resale
Schools
Elementary Schools Cooper
Middle Schools Mcconnell
High Schools Archer
Others
Senior Community no
Restrictions false
Tax ID R5220 013
Special Listing Condition None
Read Less Info
Want to know what your home might be worth? Contact us for a FREE valuation!

Our team is ready to help you sell your home for the highest possible price ASAP

Bought with Century 21 Results






