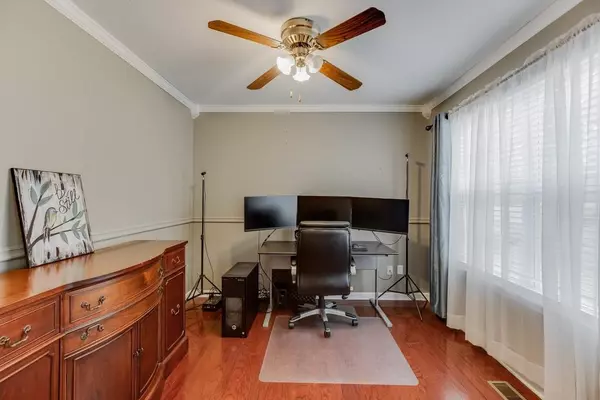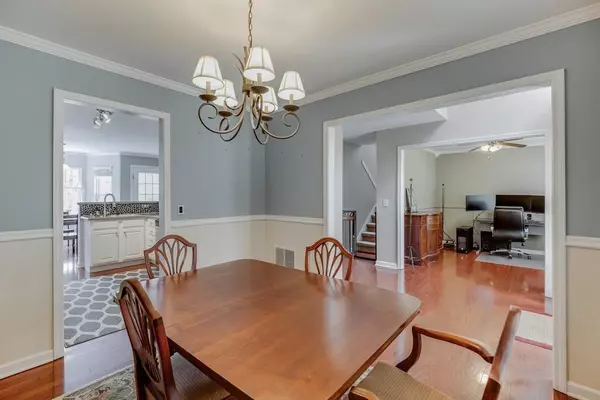$230,275
$229,000
0.6%For more information regarding the value of a property, please contact us for a free consultation.
5 Beds
3 Baths
2,572 SqFt
SOLD DATE : 05/17/2019
Key Details
Sold Price $230,275
Property Type Single Family Home
Sub Type Single Family Residence
Listing Status Sold
Purchase Type For Sale
Square Footage 2,572 sqft
Price per Sqft $89
Subdivision Griffin Heights
MLS Listing ID 6526244
Sold Date 05/17/19
Style Traditional
Bedrooms 5
Full Baths 3
Originating Board FMLS API
Year Built 2003
Annual Tax Amount $3,034
Tax Year 2018
Lot Size 0.440 Acres
Property Description
This welcoming 5bed/3bath home features hardwood & carpet flooring, stone backsplash in the kitchen with a spacious breakfast bar, large bedroom plan with oversized walk-in closets, 2 HVAC units <5 years old, all SS appliances, a wood burning fireplace, and two large back decks. The full basement is ready for your customizations and has access to the outside and sunlight. This home is < 3 miles from Laurel park, Lake Lanier Olympic Park, & Atlanta Botanical Gardens- Gainesville. Welcome Home!
Location
State GA
County Hall
Rooms
Other Rooms None
Basement Bath/Stubbed, Daylight, Exterior Entry, Full, Interior Entry, Unfinished
Dining Room Separate Dining Room, Open Concept
Interior
Interior Features High Ceilings 10 ft Lower, Entrance Foyer 2 Story, High Ceilings 9 ft Main, Cathedral Ceiling(s), Double Vanity, Disappearing Attic Stairs, High Speed Internet, Entrance Foyer, Tray Ceiling(s), Walk-In Closet(s)
Heating Electric, Heat Pump, Zoned
Cooling Ceiling Fan(s), Central Air
Flooring Carpet, Hardwood
Fireplaces Number 1
Fireplaces Type Family Room, Factory Built, Great Room, Masonry
Laundry In Hall, In Kitchen
Exterior
Exterior Feature Private Yard
Garage Attached, Driveway, Garage, Garage Faces Front
Garage Spaces 2.0
Fence None
Pool None
Community Features None
Utilities Available Cable Available, Electricity Available, Phone Available, Water Available
Waterfront Description None
View Other
Roof Type Composition
Building
Lot Description Landscaped, Sloped, Wooded
Story Two
Sewer Septic Tank
Water Public
New Construction No
Schools
Elementary Schools Riverbend
Middle Schools North Hall
High Schools North Hall
Others
Senior Community no
Special Listing Condition None
Read Less Info
Want to know what your home might be worth? Contact us for a FREE valuation!

Our team is ready to help you sell your home for the highest possible price ASAP

Bought with Keller Williams Lanier Partners






