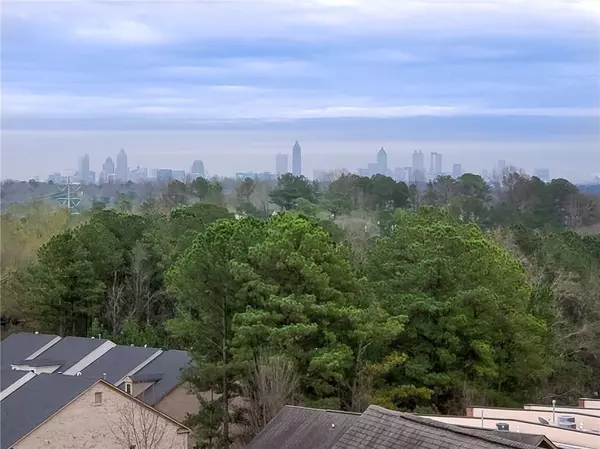$950,000
$979,000
3.0%For more information regarding the value of a property, please contact us for a free consultation.
4 Beds
4.5 Baths
4,757 SqFt
SOLD DATE : 06/13/2019
Key Details
Sold Price $950,000
Property Type Townhouse
Sub Type Townhouse
Listing Status Sold
Purchase Type For Sale
Square Footage 4,757 sqft
Price per Sqft $199
Subdivision Paces View
MLS Listing ID 6116559
Sold Date 06/13/19
Style European, Townhouse, Traditional
Bedrooms 4
Full Baths 4
Half Baths 1
Construction Status Resale
HOA Fees $403
HOA Y/N Yes
Originating Board FMLS API
Year Built 2008
Annual Tax Amount $3,785
Tax Year 2018
Property Description
Paces View - a luxury gated community located beside the shops & restaurants of Vinings Village! This beautiful townhome is in the Avignon section of Paces View. Custom built using only the finest materials, elevator to all floors and situated to display unobstructable Atlanta and Buckhead skyline views! Crestron Smart Home System. Top floor includes amazing covered sky terrace with fireplace, grill and bar for year-round entertaining! 4 spacious bedrooms (versatile lower level bedroom is currently a media room), plus upstairs office & 4.5 baths. Call today to tour!
Location
State GA
County Cobb
Area 71 - Cobb-West
Lake Name None
Rooms
Bedroom Description Oversized Master, Split Bedroom Plan
Other Rooms None
Basement Finished, Finished Bath, Full, Interior Entry
Dining Room Seats 12+, Separate Dining Room
Interior
Interior Features Beamed Ceilings, Bookcases, Central Vacuum, Double Vanity, Elevator, High Ceilings 9 ft Lower, High Ceilings 9 ft Upper, High Ceilings 10 ft Main, High Speed Internet, Smart Home, Walk-In Closet(s)
Heating Central, Electric, Forced Air, Zoned
Cooling Attic Fan, Ceiling Fan(s), Central Air, Zoned
Flooring Hardwood
Fireplaces Number 2
Fireplaces Type Factory Built, Family Room, Gas Log, Gas Starter, Other Room, Outside
Appliance Dishwasher, Disposal, Gas Range, Microwave, Refrigerator, Self Cleaning Oven
Laundry Laundry Room, Main Level
Exterior
Exterior Feature Gas Grill, Private Front Entry
Garage Attached, Garage, Garage Door Opener, Garage Faces Side
Garage Spaces 2.0
Fence None
Pool None
Community Features Catering Kitchen, Clubhouse, Fitness Center, Gated, Homeowners Assoc, Meeting Room, Near Shopping, Near Trails/Greenway, Pool
Utilities Available Cable Available, Electricity Available, Natural Gas Available, Sewer Available, Underground Utilities, Water Available
View City
Roof Type Composition, Shingle
Accessibility Accessible Elevator Installed
Handicap Access Accessible Elevator Installed
Porch Covered, Enclosed
Total Parking Spaces 2
Building
Lot Description Landscaped
Story Three Or More
Architectural Style European, Townhouse, Traditional
Level or Stories Three Or More
Structure Type Brick 4 Sides
New Construction No
Construction Status Resale
Schools
Elementary Schools Teasley
Middle Schools Campbell
High Schools Campbell
Others
HOA Fee Include Maintenance Structure, Maintenance Grounds, Reserve Fund, Termite
Senior Community no
Restrictions true
Tax ID 17088600850
Ownership Fee Simple
Special Listing Condition None
Read Less Info
Want to know what your home might be worth? Contact us for a FREE valuation!

Our team is ready to help you sell your home for the highest possible price ASAP

Bought with HARRY NORMAN REALTORS






