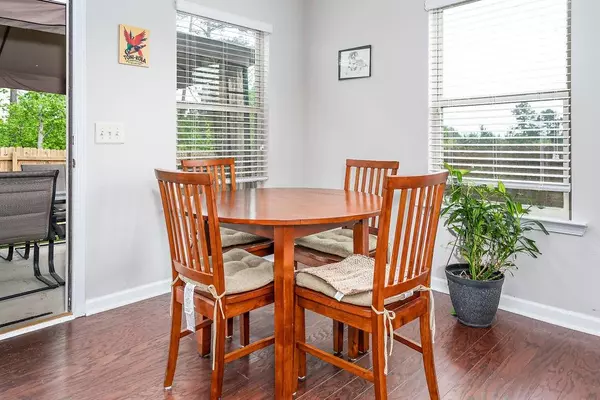$285,000
$289,000
1.4%For more information regarding the value of a property, please contact us for a free consultation.
4 Beds
3 Baths
3,004 SqFt
SOLD DATE : 08/12/2020
Key Details
Sold Price $285,000
Property Type Single Family Home
Sub Type Single Family Residence
Listing Status Sold
Purchase Type For Sale
Square Footage 3,004 sqft
Price per Sqft $94
Subdivision Berkleigh Trails
MLS Listing ID 6714139
Sold Date 08/12/20
Style Craftsman
Bedrooms 4
Full Baths 3
Construction Status Resale
HOA Fees $200
HOA Y/N Yes
Originating Board FMLS API
Year Built 2016
Annual Tax Amount $2,996
Tax Year 2018
Lot Size 0.440 Acres
Acres 0.44
Property Description
BACK ON MARKET due to financing. This home has all the bells & whistles and seller is ready to move. Open concept w/granite counter tops, SS appliances, tons of cabinet space, walk-in pantry, usable island bar w/modern lighting. A true mud room off of the garage. Separate dinning room to accommodate large table w/butler's pantry. Full bathroom and bedroom/office on main level. Loft with plenty of room for a pool table. Over sized master bedroom, large walk-in closet and a sitting room. Laundry room on upper level with a pass thru to master suite. Don't miss out on this charming home, just minutes from Paulding Hospital. MOTIVATED SELLER!
Location
State GA
County Paulding
Area 191 - Paulding County
Lake Name None
Rooms
Bedroom Description Oversized Master, Sitting Room
Other Rooms Shed(s)
Basement None
Main Level Bedrooms 1
Dining Room Separate Dining Room, Open Concept
Interior
Interior Features Disappearing Attic Stairs
Heating Central
Cooling Central Air
Flooring Carpet, Hardwood
Fireplaces Number 1
Fireplaces Type Gas Starter, Great Room
Window Features Insulated Windows
Appliance Dishwasher, Disposal, Gas Oven, Microwave
Laundry Laundry Room, Upper Level
Exterior
Exterior Feature Private Yard, Storage
Garage Garage Door Opener, Garage, Garage Faces Front
Garage Spaces 2.0
Fence Back Yard, Fenced, Privacy
Pool None
Community Features Homeowners Assoc
Utilities Available None
Waterfront Description None
View Other
Roof Type Shingle
Street Surface Asphalt
Accessibility None
Handicap Access None
Porch None
Total Parking Spaces 2
Building
Lot Description Back Yard, Level, Landscaped, Private, Front Yard
Story Two
Sewer Public Sewer
Water Public
Architectural Style Craftsman
Level or Stories Two
Structure Type Brick Front, Cedar, Cement Siding
New Construction No
Construction Status Resale
Schools
Elementary Schools Hiram
Middle Schools P.B. Ritch
High Schools Hiram
Others
Senior Community no
Restrictions true
Tax ID 079243
Special Listing Condition None
Read Less Info
Want to know what your home might be worth? Contact us for a FREE valuation!

Our team is ready to help you sell your home for the highest possible price ASAP

Bought with BHGRE Metro Brokers






