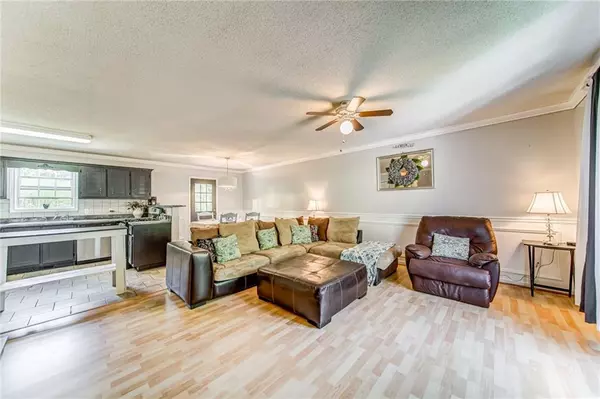$230,000
$229,900
For more information regarding the value of a property, please contact us for a free consultation.
4 Beds
2 Baths
1,794 SqFt
SOLD DATE : 07/02/2020
Key Details
Sold Price $230,000
Property Type Single Family Home
Sub Type Single Family Residence
Listing Status Sold
Purchase Type For Sale
Square Footage 1,794 sqft
Price per Sqft $128
Subdivision Hobson Estates
MLS Listing ID 6708209
Sold Date 07/02/20
Style Ranch
Bedrooms 4
Full Baths 2
Construction Status Resale
HOA Y/N No
Originating Board FMLS API
Year Built 1999
Annual Tax Amount $1,186
Tax Year 2019
Lot Size 0.780 Acres
Acres 0.78
Property Description
This great raised ranch had only one owner who has lovingly updated and cared for this home for the last 20 years and kept it move-in ready for the new owners. Covered porch welcomes you into this home that is located in Hobson Estates with no HOA and jut minutes from 515 and downtown Jasper. Appealing open floor plan offers the living area with open dining with wainscoting and kitchen with updated stainless appliances, painted cabinets and faux granite counters. Master bedroom on the main level with master bath. Both secondary bedrooms and full bath are located on the main level and are good sized. Lower level offers flex space that would make a great office. The private 4th bedroom with adjoining meditation room allows you to truly unwind. You can choose to have your laundry in the kitchen or in the garage as both areas are setup for laundry. The exterior offers an upper deck plus an entertainers deck on ground level, gravel patio and private back yard that is level and grassed. Come see this home today!
Location
State GA
County Pickens
Area 331 - Pickens County
Lake Name None
Rooms
Bedroom Description Master on Main
Other Rooms None
Basement Daylight, Driveway Access, Exterior Entry, Finished, Interior Entry, Partial
Main Level Bedrooms 3
Dining Room Open Concept
Interior
Interior Features Entrance Foyer, High Speed Internet
Heating Central
Cooling Ceiling Fan(s), Central Air
Flooring Ceramic Tile, Vinyl
Fireplaces Type None
Window Features Insulated Windows
Appliance Dishwasher, Electric Range, Electric Water Heater, Microwave
Laundry In Basement, Main Level
Exterior
Exterior Feature Private Yard
Garage Attached, Drive Under Main Level, Garage, Garage Door Opener, Garage Faces Side
Garage Spaces 2.0
Fence None
Pool None
Community Features None
Utilities Available Cable Available, Electricity Available, Natural Gas Available, Phone Available, Water Available
View Rural
Roof Type Composition
Street Surface Asphalt
Accessibility None
Handicap Access None
Porch Covered, Deck, Front Porch, Patio
Total Parking Spaces 2
Building
Lot Description Back Yard, Front Yard, Level, Private, Wooded
Story One
Sewer Septic Tank
Water Public
Architectural Style Ranch
Level or Stories One
Structure Type Vinyl Siding
New Construction No
Construction Status Resale
Schools
Elementary Schools Hill City
Middle Schools Jasper
High Schools Pickens
Others
Senior Community no
Restrictions false
Tax ID 031D 142
Special Listing Condition None
Read Less Info
Want to know what your home might be worth? Contact us for a FREE valuation!

Our team is ready to help you sell your home for the highest possible price ASAP

Bought with Keller Williams North Atlanta






