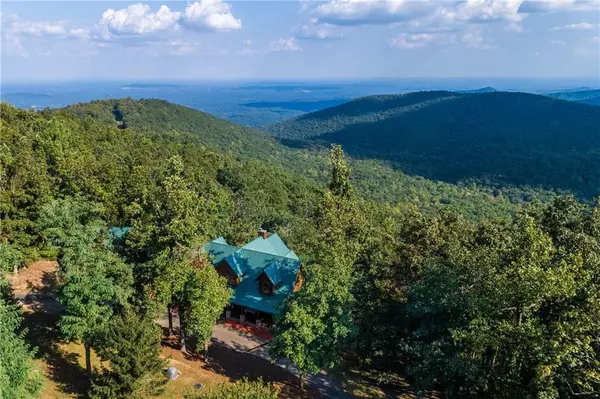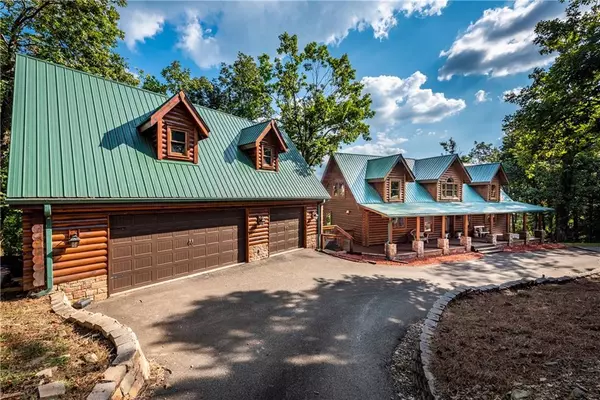$582,000
$619,000
6.0%For more information regarding the value of a property, please contact us for a free consultation.
5 Beds
3.5 Baths
2,496 SqFt
SOLD DATE : 06/08/2020
Key Details
Sold Price $582,000
Property Type Single Family Home
Sub Type Single Family Residence
Listing Status Sold
Purchase Type For Sale
Square Footage 2,496 sqft
Price per Sqft $233
Subdivision Sassafras Mountain
MLS Listing ID 6703860
Sold Date 06/08/20
Style Cabin, Country, Ranch
Bedrooms 5
Full Baths 3
Half Baths 1
Construction Status Resale
HOA Y/N No
Originating Board FMLS API
Year Built 2000
Annual Tax Amount $5,605
Tax Year 2018
Lot Size 6.810 Acres
Acres 6.81
Property Description
Luxury living in this amazing custom built log home with 100 miles views! This magnificent home is sold turn key, furnished and waiting on you! Every room enjoys the majestic mountain views! As you enter this home the oversized foyer is just the beginning, this open concept floor plan offers massive beams with attention to detail throughout. The family room boast a floor to ceiling natural stone fireplace, Chefs kitchen with Jennair 6 burner range, huge island with exotic granite and ample cabinetry, the spacious dining room could easily seat 12 while taking in the breathtaking views of the mountains. on main offers a corner stone fireplace, french doors to porch, master bath was recently renovated to include new tile shower, custom cabinets and exotic granite. The upstairs has a huge sleeping loft and sitting area along with a large secondary bedroom and full bath. The finished terrace level has a spacious family room, 2 additional bedrooms with cedar closets and a full bath and an office. This home offers amazing outdoor living space with a stone fireplace on the upper covered porch along with grilling decks. Upper level and terrace level deck as well as front porch all with new Trex flooring. New Metal Roof and Gutters, HVAC systems less than 5 years old as well as the Whole House Generator. 2 Wells on the property and an 1800 gallon holding tank. All this on 6.8 beautiful acres with elevation of over 3000 feet. This is a must see home!!
Location
State GA
County Pickens
Area 331 - Pickens County
Lake Name None
Rooms
Bedroom Description Master on Main, Split Bedroom Plan
Other Rooms Garage(s)
Basement Daylight, Exterior Entry, Finished, Finished Bath, Full
Main Level Bedrooms 1
Dining Room Great Room, Open Concept
Interior
Interior Features Beamed Ceilings, Cathedral Ceiling(s), Double Vanity, Entrance Foyer, High Ceilings 10 ft Main, High Speed Internet, Walk-In Closet(s)
Heating Central, Forced Air, Propane, Zoned
Cooling Ceiling Fan(s), Central Air
Flooring Ceramic Tile, Pine
Fireplaces Number 3
Fireplaces Type Family Room, Gas Starter, Master Bedroom, Outside
Window Features Insulated Windows
Appliance Dishwasher, Gas Oven, Gas Range, Gas Water Heater, Microwave, Refrigerator, Self Cleaning Oven
Laundry Laundry Room, Main Level
Exterior
Exterior Feature Private Front Entry, Private Rear Entry, Private Yard, Storage
Garage Detached, Driveway, Garage, Garage Door Opener, Kitchen Level, RV Access/Parking
Garage Spaces 3.0
Fence None
Pool None
Community Features Near Trails/Greenway
Utilities Available Electricity Available, Phone Available
Waterfront Description None
View Mountain(s)
Roof Type Metal
Street Surface Asphalt
Accessibility None
Handicap Access None
Porch Covered, Deck, Front Porch, Rear Porch
Total Parking Spaces 3
Building
Lot Description Back Yard, Creek On Lot, Front Yard, Landscaped, Private, Wooded
Story One and One Half
Sewer Septic Tank
Water Well
Architectural Style Cabin, Country, Ranch
Level or Stories One and One Half
Structure Type Log, Stone
New Construction No
Construction Status Resale
Schools
Elementary Schools Tate
Middle Schools Jasper
High Schools Pickens
Others
Senior Community no
Restrictions false
Tax ID 025 024
Special Listing Condition None
Read Less Info
Want to know what your home might be worth? Contact us for a FREE valuation!

Our team is ready to help you sell your home for the highest possible price ASAP

Bought with Non FMLS Member






