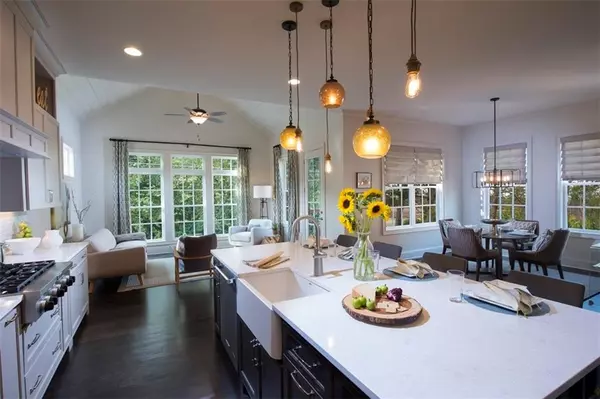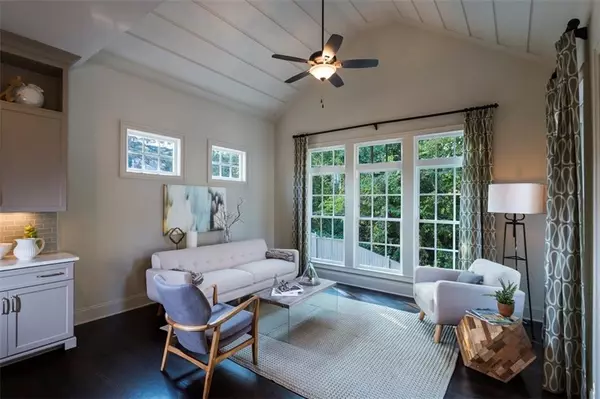$1,263,695
$1,250,000
1.1%For more information regarding the value of a property, please contact us for a free consultation.
4 Beds
4.5 Baths
4,749 SqFt
SOLD DATE : 09/01/2020
Key Details
Sold Price $1,263,695
Property Type Single Family Home
Sub Type Single Family Residence
Listing Status Sold
Purchase Type For Sale
Square Footage 4,749 sqft
Price per Sqft $266
Subdivision Paces View
MLS Listing ID 6672256
Sold Date 09/01/20
Style Traditional
Bedrooms 4
Full Baths 4
Half Baths 1
Construction Status New Construction
HOA Fees $340
HOA Y/N Yes
Originating Board FMLS API
Year Built 2020
Annual Tax Amount $10
Tax Year 2019
Lot Size 5,227 Sqft
Acres 0.12
Property Description
FINAL OPPORTUNITY! This is the last new single family home in Paces View. The Brittany plan - Gorgeous 4-story home w/ Elevator in sought after Paces View. Entertainer's dream, Chef's Kitchen, with large Island seating is open to the Keeping and Breakfast Rooms. Separate Formal Dining and Great Room plus Sun Room. Luxurious Owner's Suite with Spa Bath & dual Walk-in Closets. Ample secondary bedrooms each with private bath. The upper level includes a fireplace
Sky Terrace with peek-a-boo views of the city as well as a Bonus and Bedroom Suite. 3 car tandem garage. John Wieland has been building new homes and neighborhoods with quality and integrity for 50 years.
Location
State GA
County Cobb
Area 71 - Cobb-West
Lake Name None
Rooms
Bedroom Description Oversized Master, Other
Other Rooms None
Basement Daylight, Exterior Entry, Finished, Full, Interior Entry
Dining Room Open Concept, Seats 12+
Interior
Interior Features Bookcases, Elevator, Entrance Foyer, His and Hers Closets, Walk-In Closet(s), Wet Bar
Heating Forced Air, Heat Pump, Zoned
Cooling Heat Pump, Zoned
Flooring None
Fireplaces Number 2
Fireplaces Type Factory Built, Gas Log, Gas Starter, Great Room
Window Features None
Appliance Dishwasher, Gas Water Heater, Microwave, Refrigerator
Laundry Laundry Room, Upper Level
Exterior
Exterior Feature Courtyard, Storage
Garage Attached, Kitchen Level
Fence None
Pool None
Community Features Clubhouse, Fitness Center, Gated, Homeowners Assoc, Near Shopping, Pool, Street Lights
Utilities Available None
Waterfront Description None
View Other
Roof Type Composition
Street Surface None
Accessibility None
Handicap Access None
Porch None
Building
Lot Description Landscaped, Level
Story Three Or More
Sewer Public Sewer
Water Public
Architectural Style Traditional
Level or Stories Three Or More
Structure Type Brick 4 Sides, Stone
New Construction No
Construction Status New Construction
Schools
Elementary Schools Teasley
Middle Schools Campbell
High Schools Campbell
Others
HOA Fee Include Insurance, Maintenance Structure, Maintenance Grounds, Swim/Tennis, Trash
Senior Community no
Restrictions false
Tax ID 17088600760
Special Listing Condition None
Read Less Info
Want to know what your home might be worth? Contact us for a FREE valuation!

Our team is ready to help you sell your home for the highest possible price ASAP

Bought with Berkshire Hathaway HomeServices Georgia Properties






