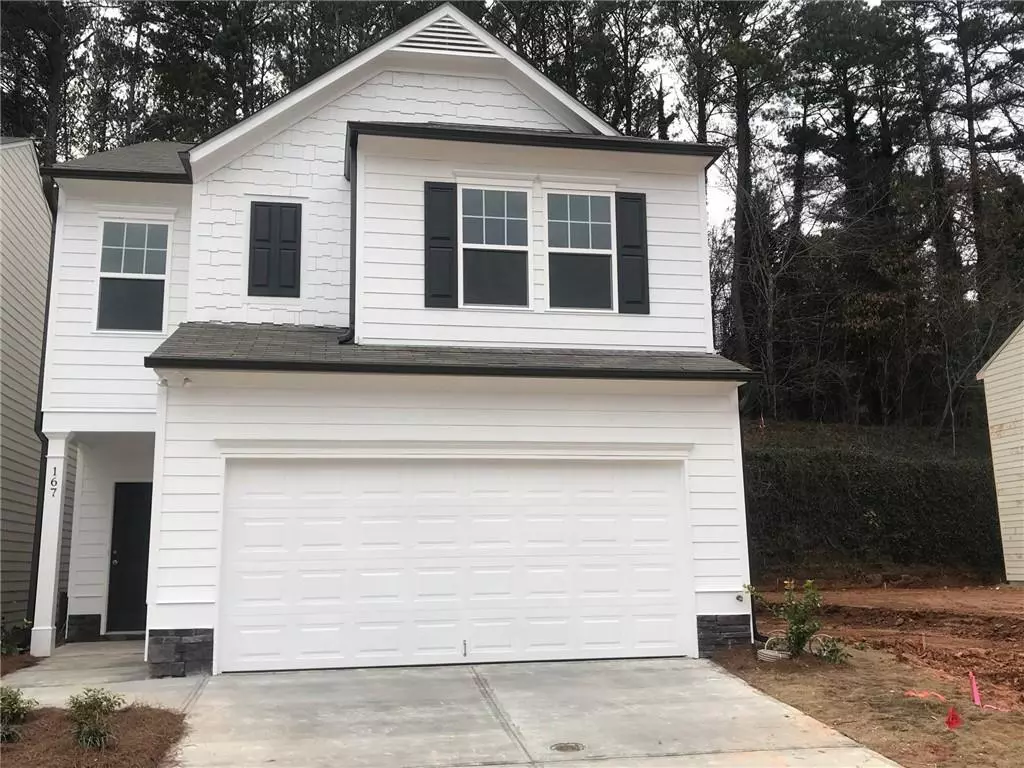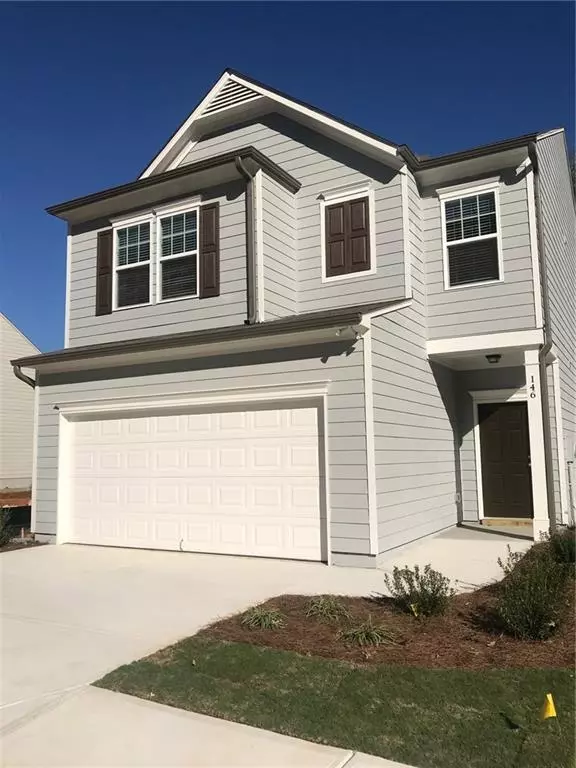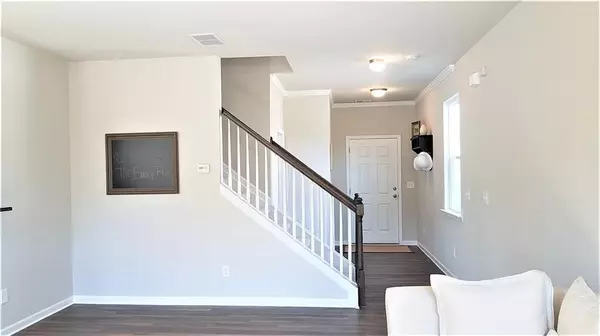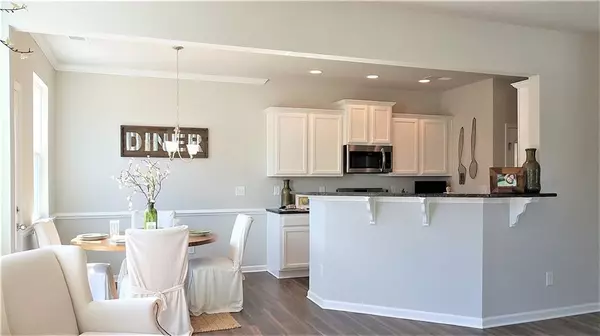$250,000
$251,255
0.5%For more information regarding the value of a property, please contact us for a free consultation.
3 Beds
2.5 Baths
1,804 SqFt
SOLD DATE : 07/08/2020
Key Details
Sold Price $250,000
Property Type Single Family Home
Sub Type Single Family Residence
Listing Status Sold
Purchase Type For Sale
Square Footage 1,804 sqft
Price per Sqft $138
Subdivision Victoria Crossing
MLS Listing ID 6649055
Sold Date 07/08/20
Style Traditional
Bedrooms 3
Full Baths 2
Half Baths 1
HOA Fees $90
Originating Board FMLS API
Year Built 2019
Annual Tax Amount $83
Tax Year 2018
Lot Size 2,178 Sqft
Property Description
EMORY plan Brand NEW! Kitchen features Espresso cabinets-GRANITE-room for bar stools-Pantry-LED lighting-opens to dining and family room! Master up fits king with LARGE walk in closet! Nice size master bath-separate tub/ shower, dual vanities w/cultured marble tops. Room for a vanity or bench, as well! Loft/landing area upstairs! Great VALUE for Woodstock-Brand NEW! Minutes to Lake Allatoona, Towne Lake, KSU and Outlets! HOA is $90 monthly-maintains front and backyards, common areas and entrance! SINGLE FAMILY Homes
Hi I have reduced this home already by $10,000.00 with the incentive money. If you use one of our preferred lenders we can cover all of your closing cost. If you do not need closing cost we can further reduce the price of the home.
Location
State GA
County Cherokee
Rooms
Other Rooms None
Basement None
Dining Room Other
Interior
Interior Features Disappearing Attic Stairs, High Ceilings 9 ft Main, High Speed Internet, Tray Ceiling(s), Walk-In Closet(s)
Heating Central, Forced Air, Natural Gas, Zoned
Cooling Central Air, Zoned
Flooring Carpet, Other
Fireplaces Number 1
Fireplaces Type Factory Built, Family Room
Laundry Main Level
Exterior
Exterior Feature Other
Garage Attached, Garage, Garage Faces Front, Kitchen Level, Level Driveway
Garage Spaces 2.0
Fence None
Pool None
Community Features Homeowners Assoc, Playground
Utilities Available Cable Available, Electricity Available, Natural Gas Available, Phone Available, Sewer Available, Underground Utilities, Water Available
Waterfront Description None
View Rural
Roof Type Composition
Building
Lot Description Back Yard, Front Yard, Landscaped, Level
Story Two
Sewer Public Sewer
Water Public
New Construction No
Schools
Elementary Schools Boston
Middle Schools E.T. Booth
High Schools Etowah
Others
Senior Community no
Special Listing Condition None
Read Less Info
Want to know what your home might be worth? Contact us for a FREE valuation!

Our team is ready to help you sell your home for the highest possible price ASAP

Bought with Virtual Properties Realty.com






