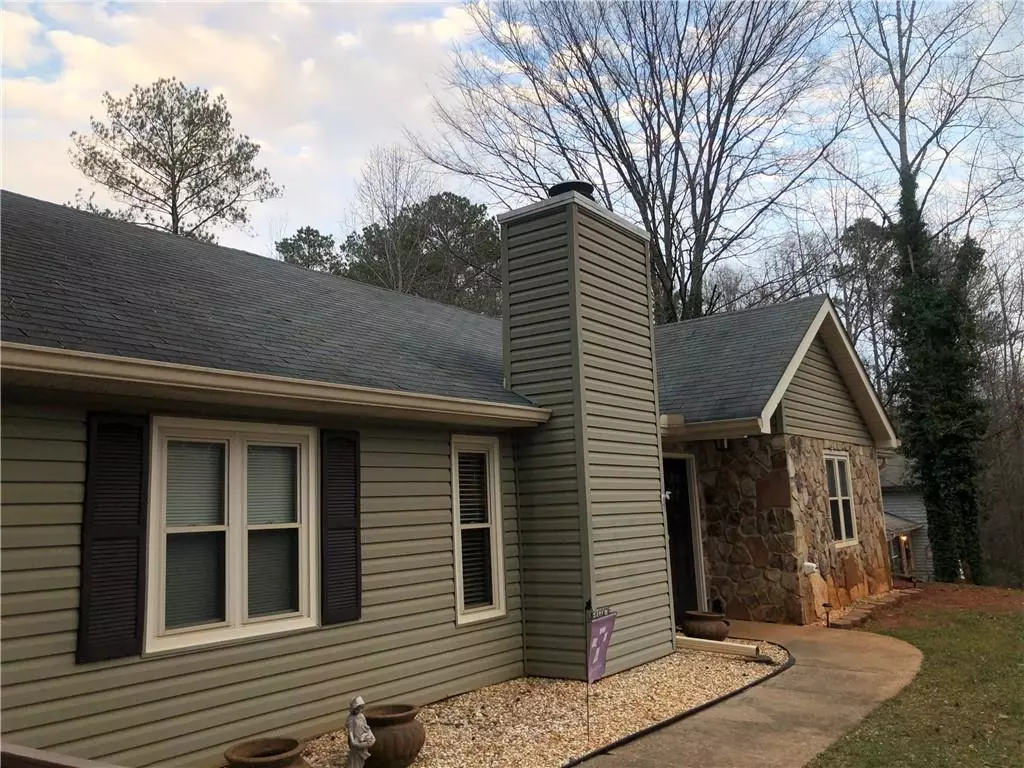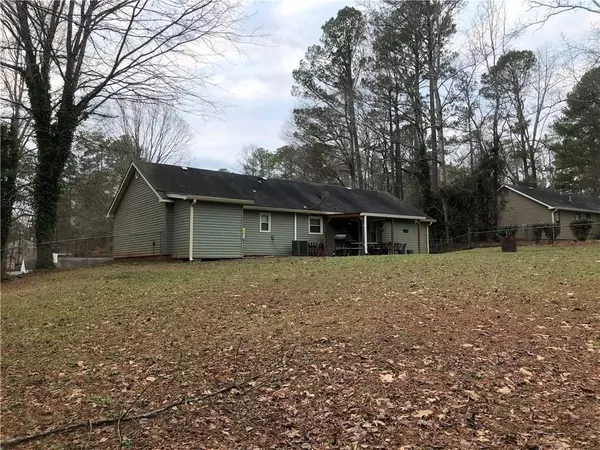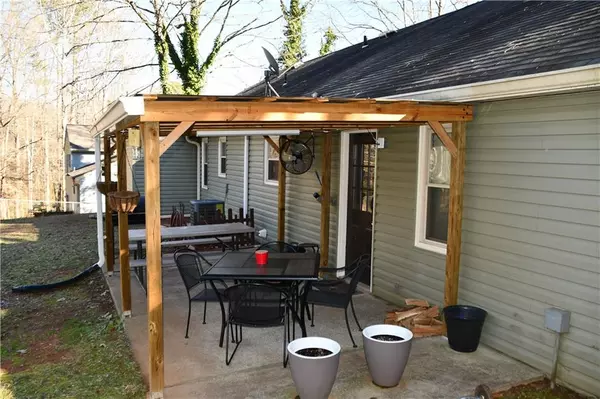$153,500
$149,900
2.4%For more information regarding the value of a property, please contact us for a free consultation.
4 Beds
2 Baths
1,560 SqFt
SOLD DATE : 02/25/2020
Key Details
Sold Price $153,500
Property Type Single Family Home
Sub Type Single Family Residence
Listing Status Sold
Purchase Type For Sale
Square Footage 1,560 sqft
Price per Sqft $98
Subdivision Pritchards Ridge
MLS Listing ID 6672331
Sold Date 02/25/20
Style Ranch
Bedrooms 4
Full Baths 2
Construction Status Resale
HOA Y/N No
Originating Board FMLS API
Year Built 1982
Annual Tax Amount $1,267
Tax Year 2019
Lot Size 0.340 Acres
Acres 0.34
Property Description
NO HOA! BRING ALL OFFERS, motivated sellers! These empty nesters are starting their new adventure and selling their adorable and well maintained family home on quiet culdesac! Great Room with vaulted ceilings and fireplace, open concept kitchen with upgraded oak cabinets and tile counter tops and back splash. 3BD/2BA, with a fourth room that can be an extra bedroom, an office, or media room to watch the big game - including a custom built bar and floor to ceiling built-in book/display shelving. Master bedroom boasts a large 6x8 walk in closet and en suite. Covered back porch with room for a grill and seating for your outdoor entertaining! Extra storage or a workshop in an 11x16 outbuilding, with shelving, and wired with electricity and new roof in 2016. Fenced back yard for Rover to run and play.
Roof and HVAC replaced (serviced regularly) in 2010. New master shower and laminate flooring in 2018. New front and back doors and stove in 2017. Water heater replaced in 2019. Owners installed new vinyl siding and energy efficient double pane windows.
Location
State GA
County Douglas
Area 91 - Douglas County
Lake Name None
Rooms
Bedroom Description Master on Main
Other Rooms Workshop
Basement None
Main Level Bedrooms 4
Dining Room Open Concept
Interior
Interior Features Bookcases, Cathedral Ceiling(s), Walk-In Closet(s)
Heating Central
Cooling Ceiling Fan(s), Central Air
Flooring Carpet, Other
Fireplaces Number 1
Fireplaces Type Glass Doors, Living Room
Window Features Insulated Windows
Appliance Dishwasher, Electric Range, Electric Water Heater, Refrigerator
Laundry In Kitchen, Main Level
Exterior
Exterior Feature Awning(s), Private Rear Entry, Private Yard, Storage
Garage Driveway
Fence Chain Link
Pool None
Community Features None
Utilities Available Cable Available, Electricity Available, Phone Available, Sewer Available, Water Available
View Other
Roof Type Shingle
Street Surface Paved
Accessibility Accessible Electrical and Environmental Controls, Accessible Entrance
Handicap Access Accessible Electrical and Environmental Controls, Accessible Entrance
Porch Covered, Patio
Total Parking Spaces 3
Building
Lot Description Back Yard, Cul-De-Sac, Front Yard
Story One
Sewer Public Sewer
Water Public
Architectural Style Ranch
Level or Stories One
Structure Type Stone, Vinyl Siding
New Construction No
Construction Status Resale
Schools
Elementary Schools Factory Shoals
Middle Schools Chestnut Log
High Schools New Manchester
Others
Senior Community no
Restrictions false
Tax ID 01100150064
Special Listing Condition None
Read Less Info
Want to know what your home might be worth? Contact us for a FREE valuation!

Our team is ready to help you sell your home for the highest possible price ASAP

Bought with Keller Williams Realty ATL Part






