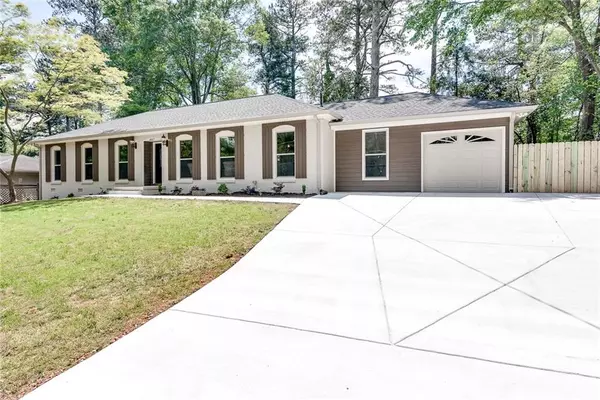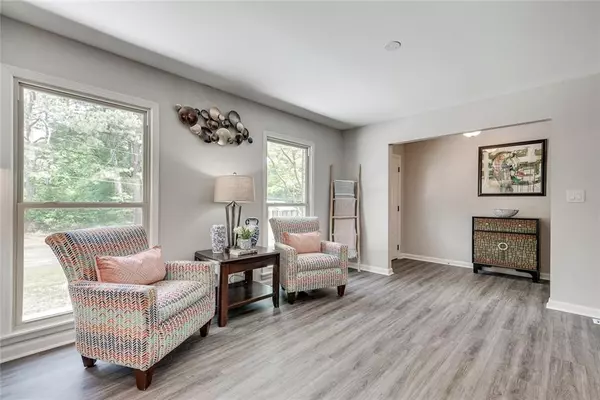$465,000
$470,000
1.1%For more information regarding the value of a property, please contact us for a free consultation.
4 Beds
2.5 Baths
2,220 SqFt
SOLD DATE : 06/28/2021
Key Details
Sold Price $465,000
Property Type Single Family Home
Sub Type Single Family Residence
Listing Status Sold
Purchase Type For Sale
Square Footage 2,220 sqft
Price per Sqft $209
Subdivision Spring Glen
MLS Listing ID 6870283
Sold Date 06/28/21
Style Ranch
Bedrooms 4
Full Baths 2
Half Baths 1
Construction Status Updated/Remodeled
HOA Y/N No
Originating Board FMLS API
Year Built 1969
Annual Tax Amount $1,099
Tax Year 2020
Lot Size 0.300 Acres
Acres 0.3
Property Description
Prepare to be wow’d as you enter this fully renovated ranch on quiet cul de sac! The first thing you will notice are the high end finishes throughout, as the Seller has thought of every detail for today’s Buyer! Walk in to an open concept living room, dining room and kitchen. The kitchen features all SS appliances, including hood vent and beverage cooler, off white cabinets and trendy backsplash. Enjoy entertaining around your huge island that flows seamlessly into the living room with vent free gas log fireplace. Behind the kitchen you will find a custom mud room, half bath and flex space for home office, play room, or craft room. On the other side of the home you will find the 4 generously sized bedrooms. The master en suite features a walk in closet, double vanity and tub. Let’s not forget the backyard that is private and fully fenced in with a patio, fountain and outbuilding. The roof, windows, gutters, hot water heater, driveway are all brand new, as well as fresh paint and all new flooring throughout. Don’t let this one get away!
Location
State GA
County Dekalb
Area 41 - Dekalb-East
Lake Name None
Rooms
Bedroom Description Master on Main
Other Rooms Shed(s), Other
Basement Crawl Space
Main Level Bedrooms 4
Dining Room Butlers Pantry, Open Concept
Interior
Interior Features Double Vanity, High Ceilings 9 ft Main, High Speed Internet, His and Hers Closets, Walk-In Closet(s)
Heating Natural Gas
Cooling Ceiling Fan(s), Central Air
Flooring Ceramic Tile
Fireplaces Number 1
Fireplaces Type Gas Log
Window Features Insulated Windows
Appliance Dishwasher, Disposal, Gas Range, Gas Water Heater, Microwave, Range Hood, Refrigerator
Laundry Laundry Room, Main Level
Exterior
Exterior Feature Private Yard
Garage Garage, Parking Pad
Garage Spaces 1.0
Fence Back Yard
Pool None
Community Features Near Marta, Near Schools, Near Shopping
Utilities Available Cable Available, Electricity Available, Natural Gas Available, Phone Available
View City
Roof Type Shingle
Street Surface Paved
Accessibility None
Handicap Access None
Porch Patio
Total Parking Spaces 4
Building
Lot Description Back Yard, Cul-De-Sac, Level, Landscaped, Private
Story One
Sewer Septic Tank
Water Public
Architectural Style Ranch
Level or Stories One
Structure Type Brick 4 Sides
New Construction No
Construction Status Updated/Remodeled
Schools
Elementary Schools Livsey
Middle Schools Tucker
High Schools Tucker
Others
Senior Community no
Restrictions false
Tax ID 18 254 09 044
Ownership Fee Simple
Special Listing Condition None
Read Less Info
Want to know what your home might be worth? Contact us for a FREE valuation!

Our team is ready to help you sell your home for the highest possible price ASAP

Bought with Redfin Corporation






