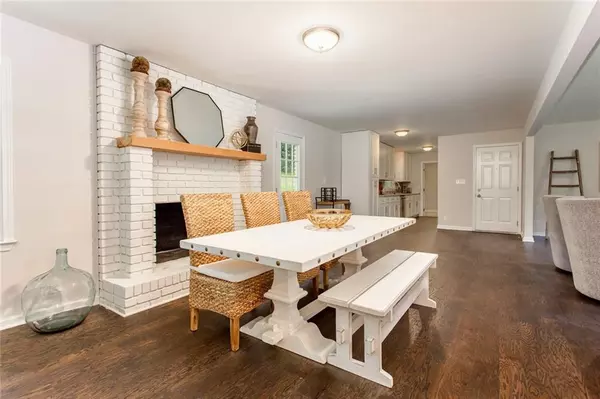$347,990
$339,900
2.4%For more information regarding the value of a property, please contact us for a free consultation.
3 Beds
2 Baths
1,731 SqFt
SOLD DATE : 07/12/2021
Key Details
Sold Price $347,990
Property Type Single Family Home
Sub Type Single Family Residence
Listing Status Sold
Purchase Type For Sale
Square Footage 1,731 sqft
Price per Sqft $201
Subdivision Churchill Downs
MLS Listing ID 6906441
Sold Date 07/12/21
Style Ranch
Bedrooms 3
Full Baths 2
Construction Status Updated/Remodeled
HOA Y/N No
Originating Board FMLS API
Year Built 1971
Annual Tax Amount $2,300
Tax Year 2020
Lot Size 0.400 Acres
Acres 0.4
Property Description
Welcome home to your modern and totally renovated ranch located on a quiet street with friendly neighbors! This home has been renovated from top to bottom with all new finishes, designer kitchen with full appliance package, beautiful white cabinets, lots of cabinet and counter space, and gorgeous backsplash. This 3 bedroom 2 bathroom home has an amazing open floor plan with a large living room perfect for entertaining in natural light! The elegant owner’s bathroom features an oversized frameless shower, ceramic tile, and double vanity. The home also features a brand new 30 year architectural roof, updated electrical and plumbing. Head outside to enjoy your new rear patio and large front and back yard. The 1,700 sq. ft. of unfinished basement space is just waiting on your personal touch! 5 minutes to the famous Your Dekalb Farmers Market and grocery shopping. A hop, skip, and jump away from the City of Decatur, I20, I75/85, Kirkwood, Oakhurst, Druid Hills, East Lake, and the Beltline. Come by for a tour of your new home today!
Location
State GA
County Dekalb
Area 51 - Dekalb-West
Lake Name None
Rooms
Bedroom Description Master on Main
Other Rooms None
Basement Full, Unfinished
Main Level Bedrooms 3
Dining Room Open Concept
Interior
Interior Features Double Vanity
Heating Central, Forced Air, Natural Gas
Cooling Ceiling Fan(s), Central Air
Flooring Carpet, Ceramic Tile, Hardwood
Fireplaces Number 2
Fireplaces Type Basement
Window Features Insulated Windows, Shutters
Appliance Dishwasher, Disposal, Gas Range, Gas Water Heater, Microwave
Laundry Laundry Room
Exterior
Garage Driveway, Garage
Garage Spaces 2.0
Fence Back Yard, Chain Link
Pool None
Community Features Clubhouse
Utilities Available Electricity Available, Natural Gas Available, Sewer Available, Water Available
Waterfront Description None
View Other
Roof Type Shingle
Street Surface Asphalt
Accessibility None
Handicap Access None
Porch None
Total Parking Spaces 2
Building
Lot Description Back Yard, Front Yard
Story Two
Sewer Public Sewer
Water Public
Architectural Style Ranch
Level or Stories Two
Structure Type Brick 4 Sides
New Construction No
Construction Status Updated/Remodeled
Schools
Elementary Schools Rainbow
Middle Schools Chapel Hill - Dekalb
High Schools Southwest Dekalb
Others
Senior Community no
Restrictions false
Tax ID 15 101 09 018
Special Listing Condition None
Read Less Info
Want to know what your home might be worth? Contact us for a FREE valuation!

Our team is ready to help you sell your home for the highest possible price ASAP

Bought with Natalie Cousins & Associates, LLC






