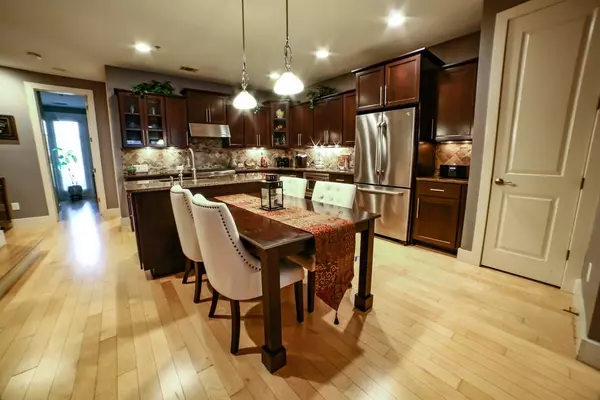$345,000
$350,000
1.4%For more information regarding the value of a property, please contact us for a free consultation.
4 Beds
4 Baths
2,562 SqFt
SOLD DATE : 04/30/2021
Key Details
Sold Price $345,000
Property Type Condo
Sub Type Condominium
Listing Status Sold
Purchase Type For Sale
Square Footage 2,562 sqft
Price per Sqft $134
Subdivision Legacy At The Riverline
MLS Listing ID 6814210
Sold Date 04/30/21
Style Craftsman, Traditional
Bedrooms 4
Full Baths 4
Construction Status Resale
HOA Fees $350
HOA Y/N Yes
Originating Board FMLS API
Year Built 2009
Annual Tax Amount $3,519
Tax Year 2019
Lot Size 871 Sqft
Acres 0.02
Property Description
Great townhome style condo in a gated community built by John Wieland Homes. Perfect open floor plan that shows like a model unit. Enter your private courtyard to your front door. Lovely private courtyard area for entertaining with a peaceful water feature. So many features which includes gorgeous wood floors, open living areas, built in bookcases, gas fireplace works on a switch, smart home with Ring doorbell & Nest thermostats, and neutral paint colors. Chef inspired kitchen with plenty of cabinets and storage. Guest bedroom with a full bath on the main level. Upstairs a huge master bedroom with a large master bathroom with separate tub and shower and nice walk-in closet. Second guest bedroom upstairs with its own private bathroom. Carriage house above the 1 car garage which includes a guest suite with a full bath and a wet bar and built in beer tap. Your HOA dues includes everything, security gate, exterior maintenance, landscaping, insurance, and so much more. The neighborhood is true country club living with a clubhouse, catering kitchen, gym facilities, pools, tennis courts, two parks, and grilling pavillion. Location is close to interstates, shopping, The Battery, Truist Park, and much more. This condominium complex will not qualify for a FHA loan.
Location
State GA
County Cobb
Area 72 - Cobb-West
Lake Name None
Rooms
Bedroom Description In-Law Floorplan, Sitting Room, Split Bedroom Plan
Other Rooms Carriage House
Basement None
Main Level Bedrooms 1
Dining Room None
Interior
Interior Features Bookcases, Disappearing Attic Stairs, Double Vanity, High Ceilings 10 ft Main, Smart Home
Heating Central, Electric, Heat Pump
Cooling Central Air, Heat Pump, Zoned
Flooring None
Fireplaces Number 1
Fireplaces Type None
Window Features None
Appliance Dishwasher, Disposal, Dryer, Electric Water Heater, Gas Oven, Microwave, Range Hood, Refrigerator, Self Cleaning Oven, Washer, Other
Laundry None
Exterior
Exterior Feature Balcony, Courtyard, Garden, Private Yard
Garage Assigned, Garage, Garage Door Opener, Garage Faces Front
Garage Spaces 1.0
Fence None
Pool None
Community Features None
Utilities Available None
Waterfront Description None
View City
Roof Type Composition
Street Surface None
Accessibility None
Handicap Access None
Porch Front Porch, Patio, Rear Porch
Total Parking Spaces 2
Building
Lot Description Level, Private, Zero Lot Line
Story Two
Sewer Public Sewer
Water Public
Architectural Style Craftsman, Traditional
Level or Stories Two
Structure Type Brick 3 Sides
New Construction No
Construction Status Resale
Schools
Elementary Schools Clay-Harmony Leland
Middle Schools Lindley
High Schools Pebblebrook
Others
HOA Fee Include Insurance, Maintenance Structure, Maintenance Grounds, Pest Control, Reserve Fund, Security, Sewer, Swim/Tennis, Trash
Senior Community no
Restrictions true
Tax ID 18028200240
Ownership Condominium
Financing no
Special Listing Condition None
Read Less Info
Want to know what your home might be worth? Contact us for a FREE valuation!

Our team is ready to help you sell your home for the highest possible price ASAP

Bought with Parc & Main, LLC






