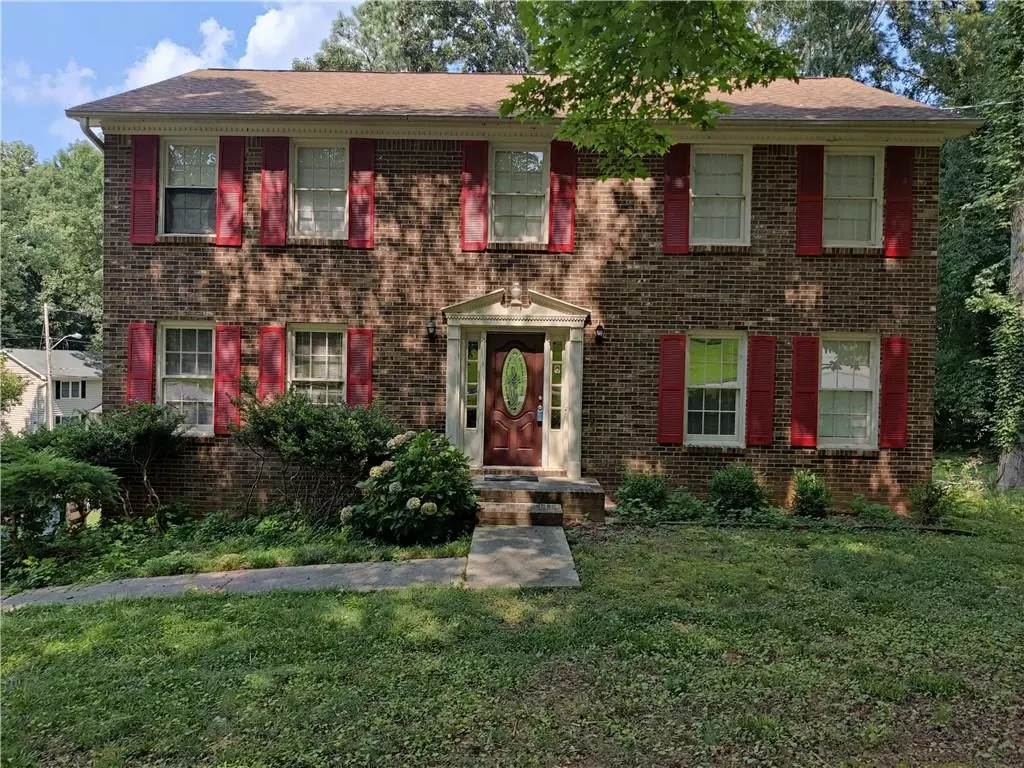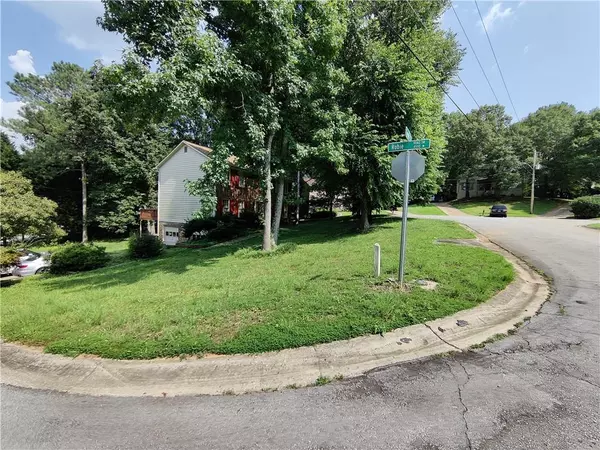$340,332
$294,900
15.4%For more information regarding the value of a property, please contact us for a free consultation.
4 Beds
2.5 Baths
2,170 SqFt
SOLD DATE : 09/08/2021
Key Details
Sold Price $340,332
Property Type Single Family Home
Sub Type Single Family Residence
Listing Status Sold
Purchase Type For Sale
Square Footage 2,170 sqft
Price per Sqft $156
Subdivision Rivercliff Manor
MLS Listing ID 6923267
Sold Date 09/08/21
Style Traditional
Bedrooms 4
Full Baths 2
Half Baths 1
Construction Status Resale
HOA Y/N No
Originating Board FMLS API
Year Built 1983
Annual Tax Amount $3,231
Tax Year 2020
Lot Size 0.470 Acres
Acres 0.47
Property Description
CORNER LOT on BASEMENT adjacent to CUL DE SAC, located in quiet neighborhood off Stone Mountain Hwy. Formal dining room and family rooms upon entry. Living room with beautiful fireplace overlooking rear deck and back yard. Large rear deck with view to flat back yard. Kitchen with breakfast area with bay windows. Four spacious bedrooms upstairs. Two-car garage with entry through the basement. Fresh paint and hardwood floors installed. New roof in 2013, Water heater from 2016. Tenant has taken great care and is moving out by mid August. Tenant occupied, please wear masks. All visitors must be accompanied by agent. Make appointment on Showtime, limited to 3pm - 6:30pm Monday - Fridays. 10am - 6:30pm on Weekends.
Location
State GA
County Gwinnett
Area 65 - Gwinnett County
Lake Name None
Rooms
Bedroom Description Oversized Master
Other Rooms None
Basement Partial
Dining Room Dining L, Separate Dining Room
Interior
Interior Features Other
Heating Central
Cooling Central Air
Flooring Carpet
Fireplaces Number 1
Fireplaces Type None
Window Features Insulated Windows
Appliance Dishwasher, Disposal, Refrigerator, Self Cleaning Oven
Laundry Common Area
Exterior
Garage Attached, Garage, Garage Door Opener, Garage Faces Side, Level Driveway
Garage Spaces 2.0
Fence None
Pool None
Community Features None
Utilities Available Cable Available, Electricity Available, Natural Gas Available, Phone Available, Sewer Available, Underground Utilities, Water Available
Waterfront Description None
View City
Roof Type Other
Street Surface Paved
Accessibility None
Handicap Access None
Porch Rear Porch
Total Parking Spaces 2
Building
Lot Description Back Yard, Corner Lot, Front Yard
Story Three Or More
Sewer Public Sewer
Water Public
Architectural Style Traditional
Level or Stories Three Or More
Structure Type Brick Front
New Construction No
Construction Status Resale
Schools
Elementary Schools Shiloh
Middle Schools Shiloh
High Schools Shiloh
Others
Senior Community no
Restrictions false
Tax ID R6056 173
Special Listing Condition None
Read Less Info
Want to know what your home might be worth? Contact us for a FREE valuation!

Our team is ready to help you sell your home for the highest possible price ASAP

Bought with Zillow Homes, Inc.






