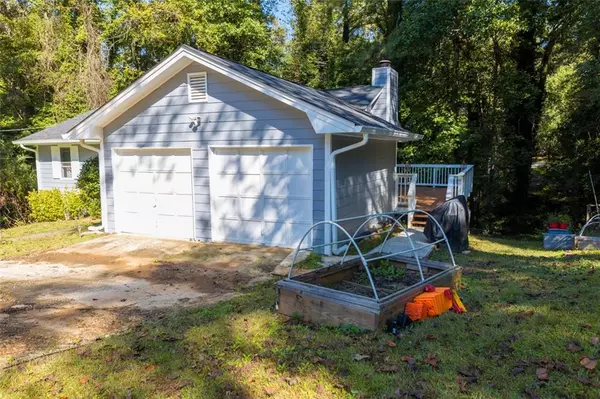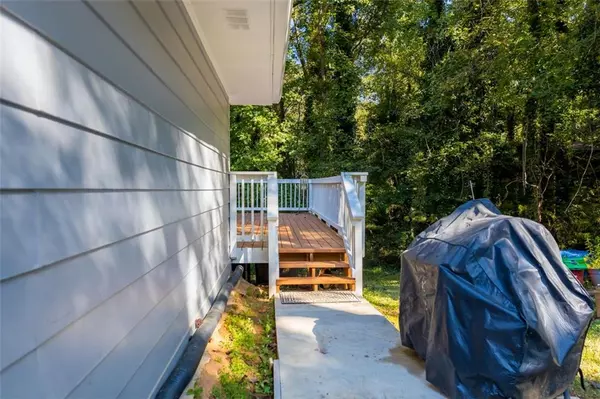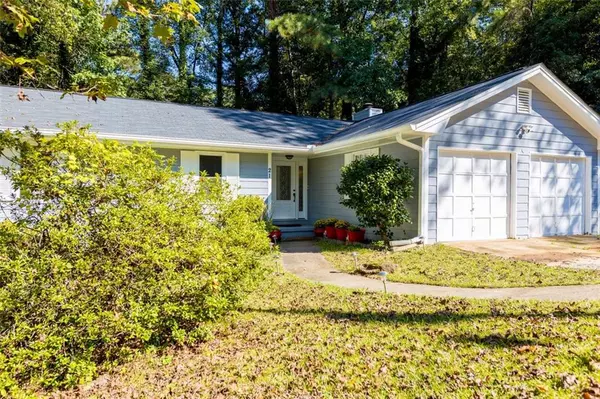$240,000
$250,000
4.0%For more information regarding the value of a property, please contact us for a free consultation.
3 Beds
2 Baths
1,256 SqFt
SOLD DATE : 11/22/2021
Key Details
Sold Price $240,000
Property Type Single Family Home
Sub Type Single Family Residence
Listing Status Sold
Purchase Type For Sale
Square Footage 1,256 sqft
Price per Sqft $191
Subdivision Panola Woods
MLS Listing ID 6955722
Sold Date 11/22/21
Style Craftsman
Bedrooms 3
Full Baths 2
Construction Status Resale
HOA Y/N No
Originating Board FMLS API
Year Built 1976
Annual Tax Amount $1,680
Tax Year 2021
Lot Size 0.291 Acres
Acres 0.291
Property Description
You don't want to miss this spacious 3 bedroom 2 bath, sitting in an established neighborhood on a cul-de-sac. This home has a private backyard perfect for lounging or entertaining on the oversized deck. The finished basement with windows, provides additional living space perfect for an office or the workout room. The extra square footage in the basement has the potential for anything in your imagination. Perfect location for suburban living. Easy access to both I675 and I20. Don't miss this turnkey! Please text Dany at 7703100532 to schedule. Home is occupied. Home is occupied and Seller is immune compromised. Must practice COVID protocols. Mask and shoe coverings a MUST.
Washer and dryer to stay...
Location
State GA
County Henry
Area 211 - Henry County
Lake Name None
Rooms
Bedroom Description Master on Main
Other Rooms None
Basement Exterior Entry, Daylight, Finished, Full
Main Level Bedrooms 3
Dining Room Great Room
Interior
Interior Features High Ceilings 10 ft Main, High Ceilings 9 ft Lower, Entrance Foyer
Heating Natural Gas
Cooling Central Air
Flooring Carpet, Hardwood, Concrete
Fireplaces Number 1
Fireplaces Type Family Room
Window Features None
Appliance Dishwasher, Disposal, Electric Range, Microwave, Refrigerator
Laundry In Basement
Exterior
Exterior Feature Private Yard
Garage Garage, Garage Faces Front, Kitchen Level, Driveway, Attached
Garage Spaces 2.0
Fence None
Pool None
Community Features Public Transportation, Near Trails/Greenway, Restaurant, Near Schools, Near Shopping
Utilities Available Cable Available, Electricity Available, Natural Gas Available, Phone Available, Sewer Available, Water Available
View Other
Roof Type Composition
Street Surface Paved
Accessibility None
Handicap Access None
Porch Deck
Total Parking Spaces 2
Building
Lot Description Back Yard, Cul-De-Sac, Private, Sloped, Wooded
Story One
Sewer Public Sewer
Water Public
Architectural Style Craftsman
Level or Stories One
Structure Type Frame
New Construction No
Construction Status Resale
Schools
Elementary Schools Fairview - Henry
Middle Schools Austin Road
High Schools Stockbridge
Others
Senior Community no
Restrictions false
Tax ID 044A01151005
Ownership Fee Simple
Special Listing Condition None
Read Less Info
Want to know what your home might be worth? Contact us for a FREE valuation!

Our team is ready to help you sell your home for the highest possible price ASAP

Bought with Main Street Renewal, LLC.






