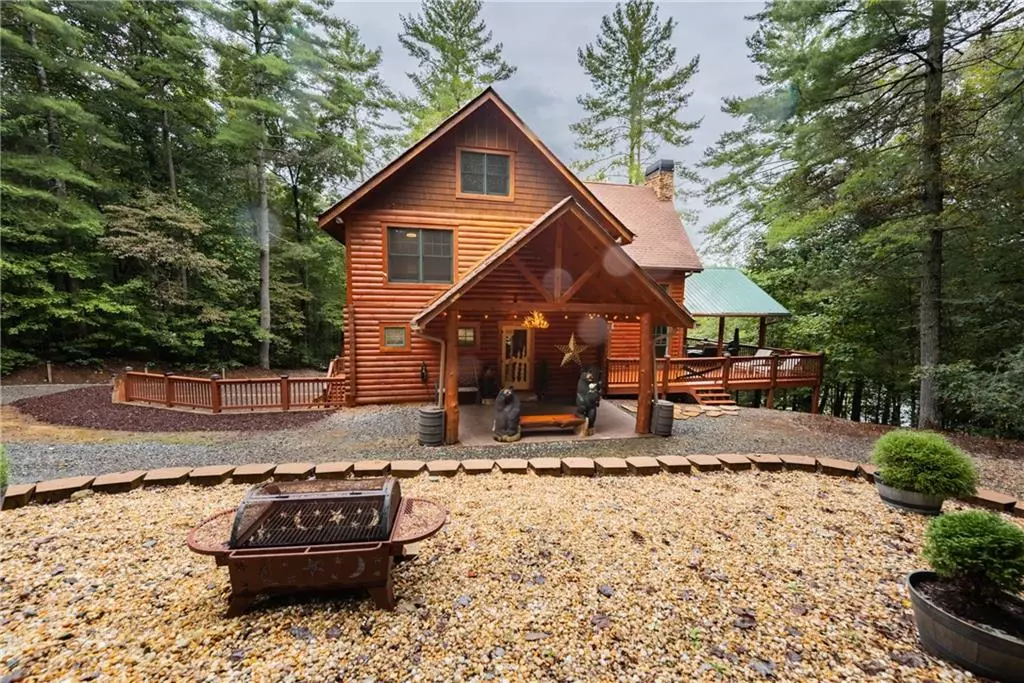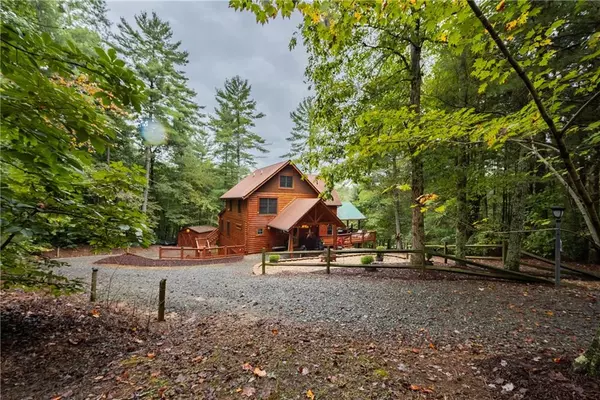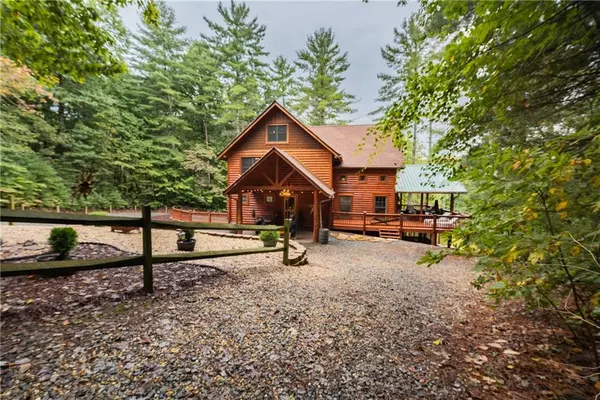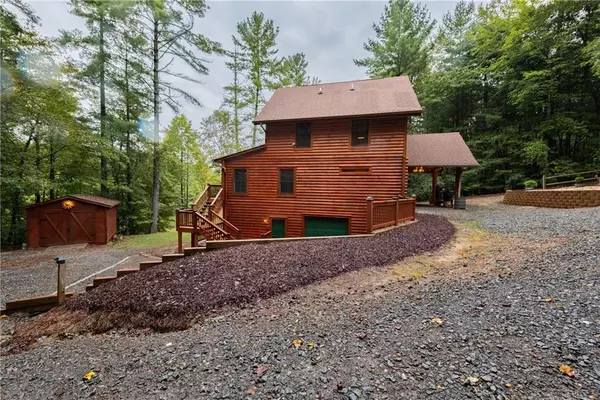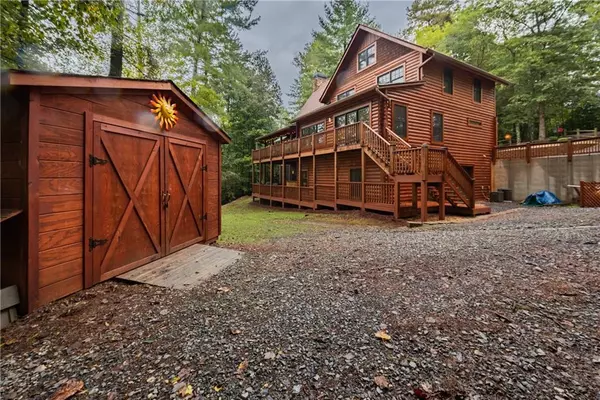$615,000
$629,900
2.4%For more information regarding the value of a property, please contact us for a free consultation.
4 Beds
3.5 Baths
3,056 SqFt
SOLD DATE : 11/22/2021
Key Details
Sold Price $615,000
Property Type Single Family Home
Sub Type Single Family Residence
Listing Status Sold
Purchase Type For Sale
Square Footage 3,056 sqft
Price per Sqft $201
Subdivision Mossy Rock Farms
MLS Listing ID 6949931
Sold Date 11/22/21
Style Cabin, Country, Rustic
Bedrooms 4
Full Baths 3
Half Baths 1
Construction Status Resale
HOA Fees $300
HOA Y/N Yes
Originating Board FMLS API
Year Built 2005
Annual Tax Amount $2,874
Tax Year 2020
Lot Size 3.300 Acres
Acres 3.3
Property Description
"Wow" is the first thing you'll say upon seeing this stunning, uniquely designed, and well-maintained custom lakefront log home that sits on 3.3 acres. The front of the property showcases a beautiful, rustic landscape and concrete entrance with a log canopy. Step into a lovely, tiled entryway and updated kitchen complete w/ wood cabinets, stainless steel appliances, granite countertops, & island with barstools. A large eat-in kitchen area walks out to a huge deck with add't outdoor dining space that overlooks the private lake below. The amazing 2-story great room boasts exposed beams, tongue & groove walls, and majestic stone fireplace fully equipped with insert. Great room walks out to a covered outdoor seating area and another gorgeous stone fireplace - this one wood burning! Accent lights and ceiling fans provide perfect complement to this fantastic outdoor space. The main floor master suite features an oversized bedroom with French doors that lead out to the wraparound deck. His/her closets, dual vanities, & fully-tiled shower/tub! Main floor also includes a 1/2 bath and stacked laundry unit. Upstairs, find a full bath, 2 bedrooms with walk-in closets, and sensational loft complete with spiral staircase leading to third level! The lower level has ANOTHER living area with wet bar, add't bedroom, full bath, and game room with plenty of distinctive lighting. Enter the attached single-car garage and workshop on one side, or walk out to more outdoor entertaining on the other. This covered outdoor area features hot tub adjacent to another deck with beautiful built-in bar!
Location
State GA
County Gilmer
Area 336 - Gilmer County
Lake Name None
Rooms
Bedroom Description Master on Main, Oversized Master
Other Rooms Outbuilding, Shed(s)
Basement Daylight, Driveway Access, Exterior Entry, Finished, Finished Bath, Full
Main Level Bedrooms 1
Dining Room Open Concept, Separate Dining Room
Interior
Interior Features Beamed Ceilings, Cathedral Ceiling(s), Double Vanity, His and Hers Closets, Walk-In Closet(s)
Heating Central
Cooling Ceiling Fan(s), Central Air, Zoned
Flooring Carpet, Hardwood
Fireplaces Number 2
Fireplaces Type Blower Fan, Decorative, Family Room, Insert, Outside
Window Features None
Appliance Dishwasher, Disposal, Dryer, Electric Water Heater, Gas Oven, Gas Range, Refrigerator, Washer
Laundry In Hall, Main Level
Exterior
Exterior Feature Awning(s), Balcony, Private Yard, Storage
Garage Attached, Covered, Drive Under Main Level, Driveway, Garage, Garage Faces Side
Garage Spaces 1.0
Fence None
Pool None
Community Features Gated, Homeowners Assoc
Utilities Available Electricity Available, Phone Available
Waterfront Description Lake Front
Roof Type Composition
Street Surface Gravel
Accessibility None
Handicap Access None
Porch Covered, Deck, Patio, Rear Porch, Side Porch
Total Parking Spaces 3
Building
Lot Description Back Yard, Front Yard, Lake/Pond On Lot, Landscaped, Private, Wooded
Story Three Or More
Sewer Septic Tank
Water Well
Architectural Style Cabin, Country, Rustic
Level or Stories Three Or More
Structure Type Log
New Construction No
Construction Status Resale
Schools
Elementary Schools Mountain View - Gilmer
Middle Schools Gilmer - Other
High Schools Gilmer
Others
Senior Community no
Restrictions true
Tax ID 3035 052A
Special Listing Condition None
Read Less Info
Want to know what your home might be worth? Contact us for a FREE valuation!

Our team is ready to help you sell your home for the highest possible price ASAP

Bought with Anchor Real Estate Advisors, LLC

