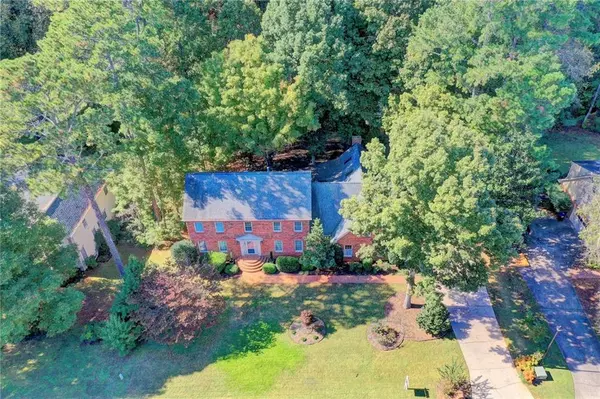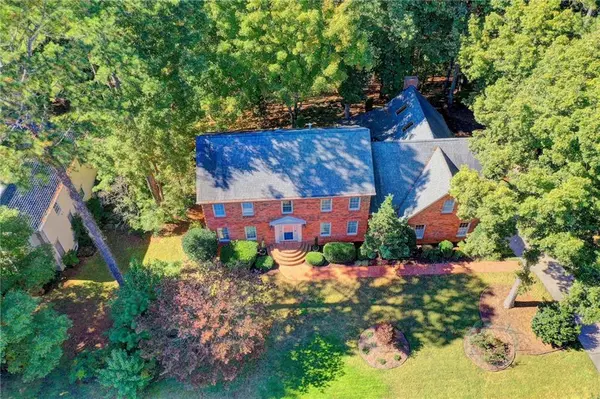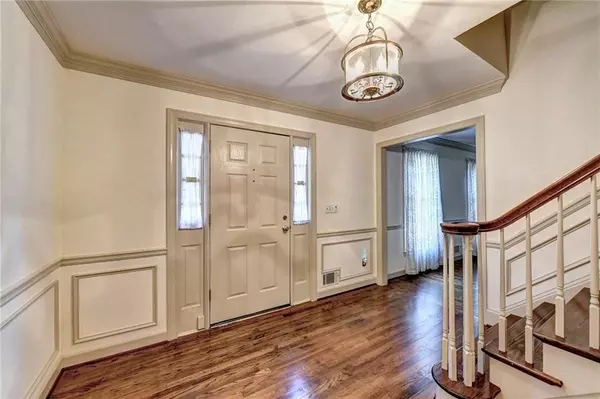$625,000
$625,000
For more information regarding the value of a property, please contact us for a free consultation.
5 Beds
4 Baths
4,668 SqFt
SOLD DATE : 11/12/2021
Key Details
Sold Price $625,000
Property Type Single Family Home
Sub Type Single Family Residence
Listing Status Sold
Purchase Type For Sale
Square Footage 4,668 sqft
Price per Sqft $133
Subdivision River Glen
MLS Listing ID 6962519
Sold Date 11/12/21
Style Traditional
Bedrooms 5
Full Baths 4
Construction Status Resale
HOA Fees $910
HOA Y/N No
Originating Board FMLS API
Year Built 1984
Annual Tax Amount $5,229
Tax Year 2020
Lot Size 0.568 Acres
Acres 0.568
Property Sub-Type Single Family Residence
Property Description
Warming lovely 5 bedroom/ 4 bath brick home, one suite bedroom on main, hardwood floor, large dining room, formal living room with decorated fireplace and extra-large family room has the 2nd fireplace, skylight screen porch, two stairways, wet bar, private backyard. 2nd floor has extra bonus room could be used as kids play room or work out room. Recreational room in the basement has a full bathroom with outside entrance. Johns Creek high school district. The subdivision is surrounded by nature with over 60 acres of the Chattahoochee National Recreation Area, neighborhood has walking access to the park trails. Amenities include an Olympic-sized swimming pool, 6 lighted tennis courts, pool house, playground, dock and lake. Come, and see the house, this is just about everything make the place to call HOME!
Location
State GA
County Fulton
Area 14 - Fulton North
Lake Name None
Rooms
Bedroom Description Other
Other Rooms None
Basement Bath/Stubbed, Daylight, Exterior Entry, Finished Bath, Full, Interior Entry
Main Level Bedrooms 1
Dining Room Separate Dining Room
Interior
Interior Features Bookcases, Walk-In Closet(s)
Heating Central, Natural Gas
Cooling Central Air
Flooring Carpet, Hardwood, Vinyl
Fireplaces Number 1
Fireplaces Type Family Room
Window Features Insulated Windows, Skylight(s)
Appliance Dishwasher, Disposal, Electric Oven, Electric Range, Microwave, Refrigerator, Washer
Laundry Laundry Room, Main Level
Exterior
Exterior Feature None
Parking Features Attached, Garage
Garage Spaces 2.0
Fence None
Pool None
Community Features Clubhouse, Homeowners Assoc, Playground, Pool, Swim Team, Tennis Court(s)
Utilities Available Cable Available, Electricity Available, Natural Gas Available, Sewer Available, Water Available
Waterfront Description None
View Other
Roof Type Shingle
Street Surface Asphalt, Paved
Accessibility None
Handicap Access None
Porch Covered, Deck, Rear Porch, Screened
Total Parking Spaces 2
Building
Lot Description Back Yard, Level
Story Three Or More
Sewer Public Sewer
Water Public
Architectural Style Traditional
Level or Stories Three Or More
Structure Type Brick 4 Sides, Cement Siding
New Construction No
Construction Status Resale
Schools
Elementary Schools Barnwell
Middle Schools Autrey Mill
High Schools Johns Creek
Others
HOA Fee Include Maintenance Grounds, Reserve Fund, Swim/Tennis
Senior Community no
Restrictions false
Tax ID 11 011100210131
Ownership Fee Simple
Financing no
Special Listing Condition None
Read Less Info
Want to know what your home might be worth? Contact us for a FREE valuation!

Our team is ready to help you sell your home for the highest possible price ASAP

Bought with Realty One Group Edge






