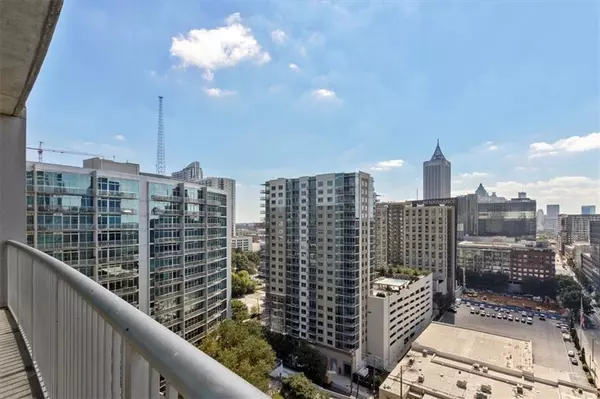$440,000
$450,000
2.2%For more information regarding the value of a property, please contact us for a free consultation.
2 Beds
2 Baths
1,260 SqFt
SOLD DATE : 11/08/2021
Key Details
Sold Price $440,000
Property Type Condo
Sub Type Condominium
Listing Status Sold
Purchase Type For Sale
Square Footage 1,260 sqft
Price per Sqft $349
Subdivision Plaza Midtown
MLS Listing ID 6949967
Sold Date 11/08/21
Style High Rise (6 or more stories)
Bedrooms 2
Full Baths 2
Construction Status Resale
HOA Fees $479
HOA Y/N Yes
Originating Board FMLS API
Year Built 2006
Annual Tax Amount $4,596
Tax Year 2020
Lot Size 1,258 Sqft
Acres 0.0289
Property Description
High floor, corner residence with breathtaking views of Midtown. Floor to ceiling windows span the width of this beautiful home, flooding the living areas with natural light. This is the most popular two bedroom plan and both bedrooms feature walls of windows. Step onto your oversized balcony and take in the sweeping vistas for morning coffee or evening cocktails. The sunsets are breathtaking from here. Freshly painted, hardwoods in main living areas, tile bathrooms, quartz counters, large private storage unit. Brand new HVAC (Aug 2021) Plaza Midtown is one of the premier condo communities in Atlanta and boasts a recently updated clubhouse, fitness center, and lobbies that are staffed 24 hours a day for your convenience and security. The saltwater pool gets plenty of sun, has great views, newer furniture, and is adjacent to four separate grilling stations and a fire pit. Grocery shopping, dinner, or errands are all just an elevator ride away with the ground level featuring a Publix, nail salon, dry cleaners, and an array of unique restaurants. This home comes with two covered, deeded parking spaces. Intown living doesn't get better than this so come check out this one-of-a-kind home in the sky today!
Location
State GA
County Fulton
Area 23 - Atlanta North
Lake Name None
Rooms
Bedroom Description Oversized Master
Other Rooms None
Basement None
Main Level Bedrooms 2
Dining Room Open Concept
Interior
Interior Features Entrance Foyer, High Ceilings 10 ft Main, High Speed Internet, Walk-In Closet(s)
Heating Central, Electric
Cooling Ceiling Fan(s), Central Air
Flooring Ceramic Tile, Hardwood
Fireplaces Type None
Window Features Insulated Windows
Appliance Dishwasher, Disposal, Electric Range, Electric Water Heater, Microwave, Refrigerator
Laundry In Hall
Exterior
Exterior Feature Balcony
Garage Deeded, Garage, Garage Door Opener
Garage Spaces 2.0
Fence None
Pool Gunite, In Ground
Community Features Business Center, Catering Kitchen, Clubhouse, Concierge, Dog Park, Fitness Center, Gated, Homeowners Assoc, Near Beltline, Near Marta, Near Shopping, Pool
Utilities Available Cable Available, Electricity Available, Phone Available, Sewer Available, Water Available
Waterfront Description None
View City
Roof Type Composition
Street Surface Asphalt
Accessibility Accessible Elevator Installed, Accessible Entrance
Handicap Access Accessible Elevator Installed, Accessible Entrance
Porch Covered
Total Parking Spaces 2
Private Pool false
Building
Lot Description Landscaped
Story One
Sewer Public Sewer
Water Public
Architectural Style High Rise (6 or more stories)
Level or Stories One
Structure Type Stucco
New Construction No
Construction Status Resale
Schools
Elementary Schools Springdale Park
Middle Schools David T Howard
High Schools Midtown
Others
HOA Fee Include Door person, Maintenance Structure, Maintenance Grounds, Receptionist, Reserve Fund, Security, Swim/Tennis, Termite, Trash
Senior Community no
Restrictions true
Tax ID 17 010700064432
Ownership Condominium
Financing yes
Special Listing Condition None
Read Less Info
Want to know what your home might be worth? Contact us for a FREE valuation!

Our team is ready to help you sell your home for the highest possible price ASAP

Bought with Non FMLS Member






