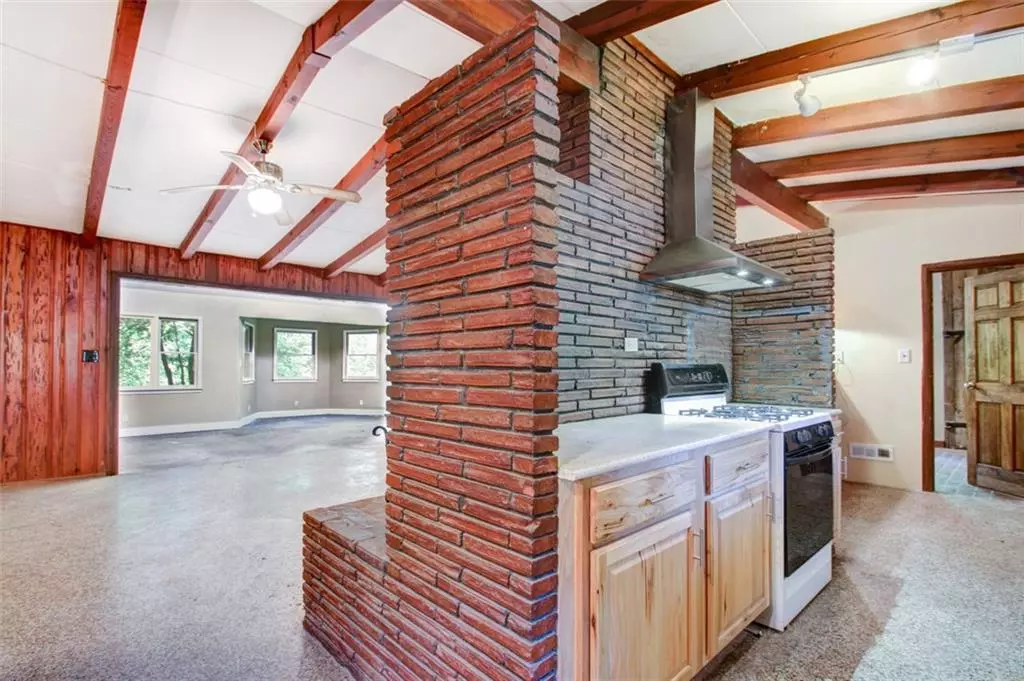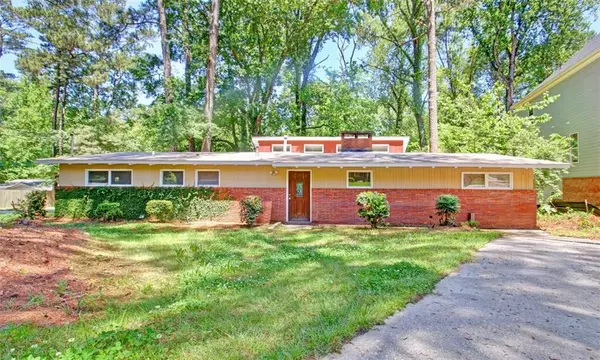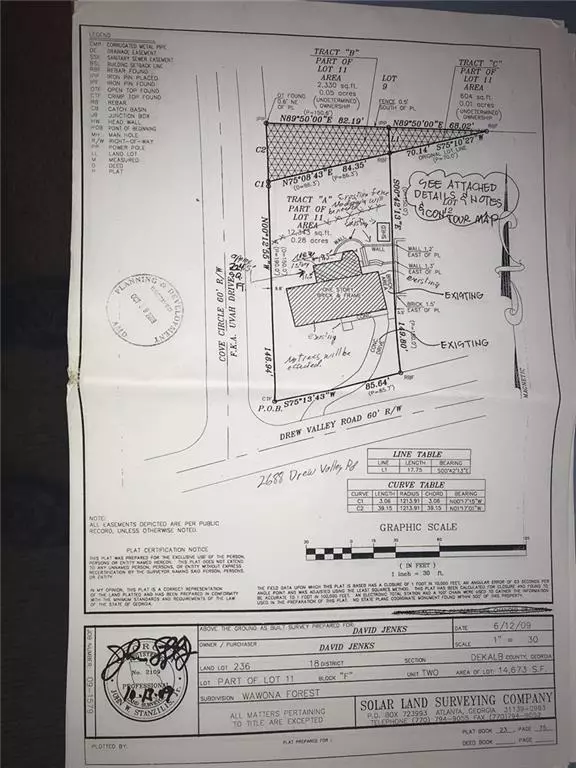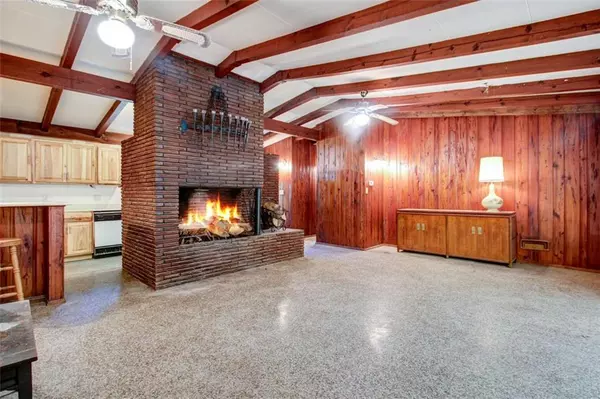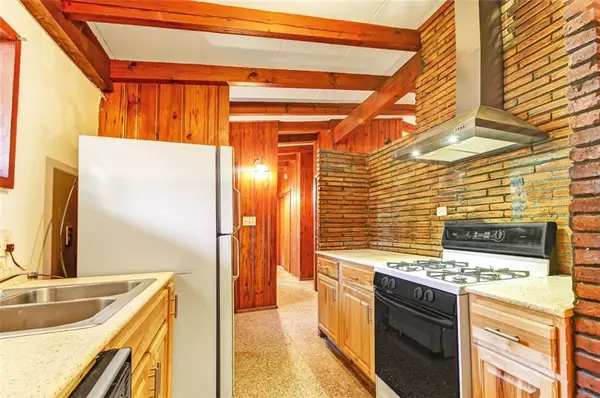$460,000
$467,500
1.6%For more information regarding the value of a property, please contact us for a free consultation.
3 Beds
2 Baths
1,550 SqFt
SOLD DATE : 11/05/2021
Key Details
Sold Price $460,000
Property Type Single Family Home
Sub Type Single Family Residence
Listing Status Sold
Purchase Type For Sale
Square Footage 1,550 sqft
Price per Sqft $296
Subdivision Wawona Forest
MLS Listing ID 6881213
Sold Date 11/05/21
Style Ranch
Bedrooms 3
Full Baths 2
Construction Status Resale
HOA Y/N No
Originating Board FMLS API
Year Built 1955
Annual Tax Amount $3,389
Tax Year 2020
Lot Size 0.400 Acres
Acres 0.4
Property Description
HGVT is looking at this house this week! With mature trees on 0.4-acre Corner Lot, this is an opportunity for a Mid-Century Modern Renovation or a New Build! Truly an ideal location on one of Ashford Park's best streets. This spacious home on a larger-than-most lot is sold "as-is". Sought-after Ashford Park Elementary + access to all that Brookhaven has to offer: dining, shopping, parks & new greenway. Minutes to CHOA & interstates. Lots of period details: tongue-in-groove pine paneling, stone and hardwood flooring, beamed vaulted ceilings, impressive floor-to-ceiling brick, wood-burning fireplace, circular floor plan. Bright, spacious family room is newer construction with 10 ft. ceiling. Newer HVAC and hot water heater. Newer tiled shower. Galley kitchen features newer natural hardwood cabinets, Corian counters, stainless gas stove and dishwasher, breakfast bar, spice cabinet and library shelf. Lots of closets. Private patio off the Owners' suite features a inlaid chess board. Closing attorney shall be Weissman Law - Chris Boedeker has completed preliminary work. Property sold "As-Is".
Location
State GA
County Dekalb
Area 51 - Dekalb-West
Lake Name None
Rooms
Bedroom Description Master on Main
Other Rooms Outbuilding
Basement None
Main Level Bedrooms 3
Dining Room Great Room
Interior
Interior Features High Ceilings 10 ft Main, Bookcases, Double Vanity, High Speed Internet, Entrance Foyer, His and Hers Closets, Low Flow Plumbing Fixtures
Heating Forced Air, Natural Gas, Heat Pump, Zoned
Cooling Ceiling Fan(s), Central Air, Window Unit(s), Zoned
Flooring Other
Fireplaces Number 1
Fireplaces Type Great Room, Masonry, Wood Burning Stove
Window Features None
Appliance Dishwasher, Dryer, Refrigerator, Gas Range, Gas Water Heater, Gas Cooktop, Gas Oven, Washer
Laundry In Hall
Exterior
Exterior Feature Garden, Private Yard, Private Front Entry, Private Rear Entry
Parking Features Driveway, Kitchen Level, On Street
Fence None
Pool None
Community Features Near Schools, Near Shopping, Park, Pool, Public Transportation, Street Lights
Utilities Available Cable Available, Electricity Available, Natural Gas Available, Phone Available, Sewer Available, Water Available
View Other
Roof Type Other
Street Surface Asphalt
Accessibility Accessible Doors
Handicap Access Accessible Doors
Porch Patio, Rear Porch
Total Parking Spaces 1
Building
Lot Description Corner Lot, Level, Private, Sloped, Wooded
Story One
Sewer Public Sewer
Water Public
Architectural Style Ranch
Level or Stories One
Structure Type Frame
New Construction No
Construction Status Resale
Schools
Elementary Schools Ashford Park
Middle Schools Chamblee
High Schools Chamblee Charter
Others
Senior Community no
Restrictions false
Tax ID 18 236 11 005
Ownership Fee Simple
Special Listing Condition None
Read Less Info
Want to know what your home might be worth? Contact us for a FREE valuation!

Our team is ready to help you sell your home for the highest possible price ASAP

Bought with Keller Williams Realty Chattahoochee North, LLC

