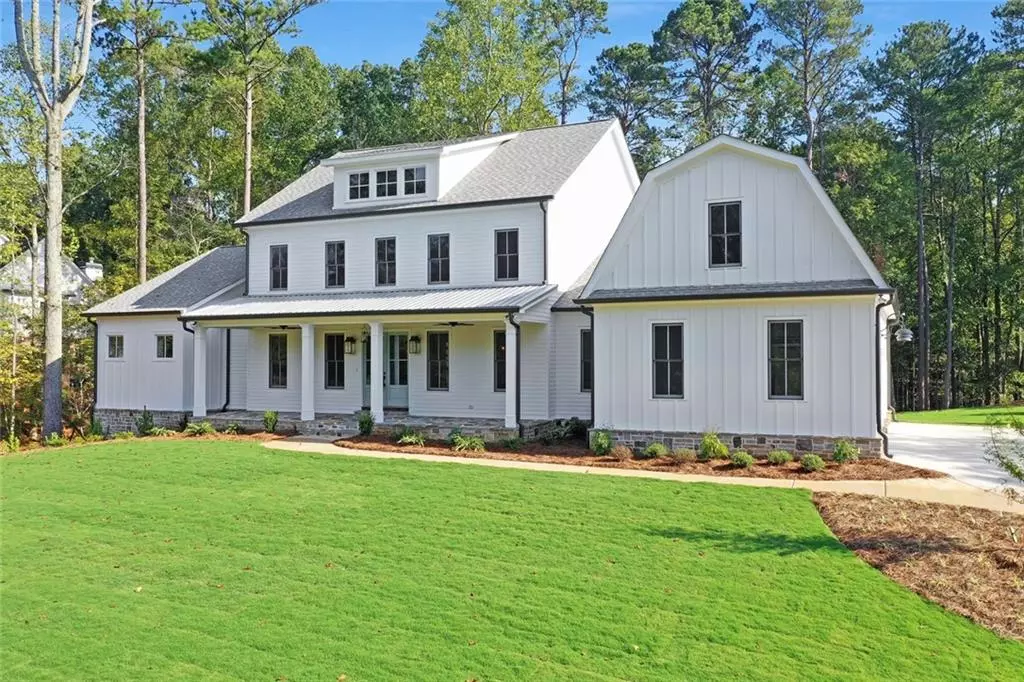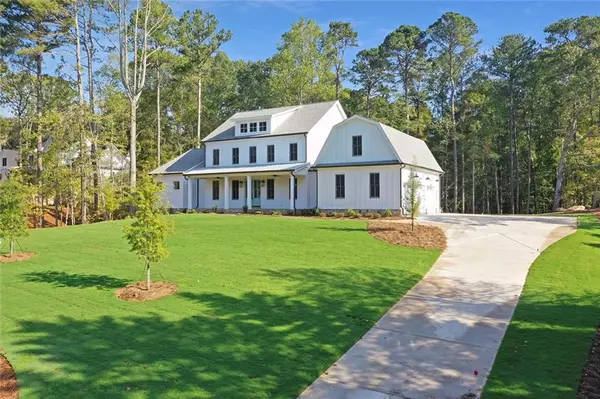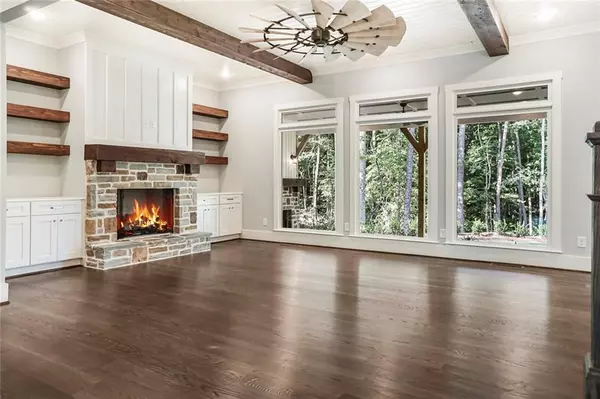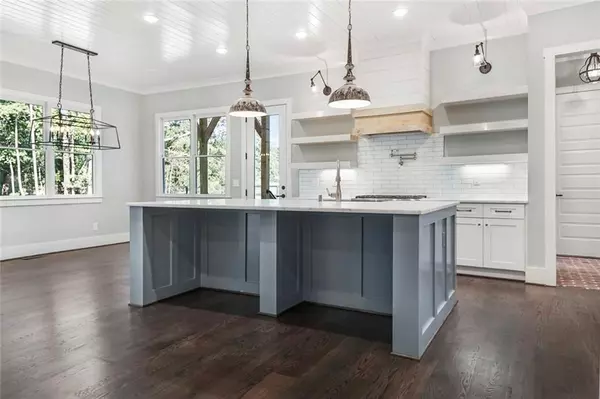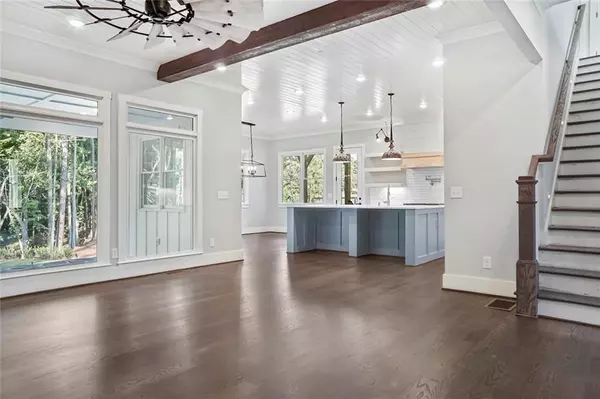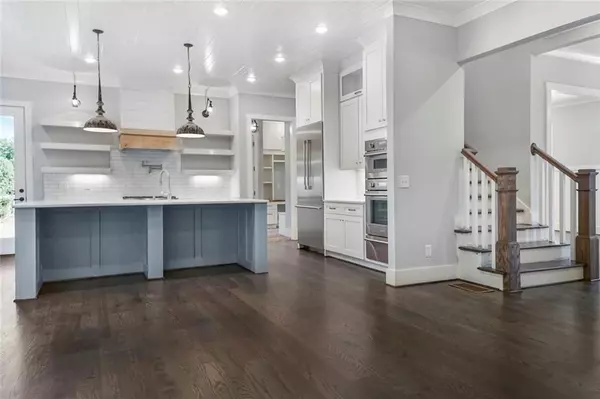$885,000
$925,000
4.3%For more information regarding the value of a property, please contact us for a free consultation.
5 Beds
5 Baths
3,997 SqFt
SOLD DATE : 12/04/2019
Key Details
Sold Price $885,000
Property Type Single Family Home
Sub Type Single Family Residence
Listing Status Sold
Purchase Type For Sale
Square Footage 3,997 sqft
Price per Sqft $221
Subdivision The Enclave At Batesville Fores
MLS Listing ID 6616075
Sold Date 12/04/19
Style Farmhouse
Bedrooms 5
Full Baths 5
Construction Status New Construction
HOA Y/N No
Originating Board FMLS API
Year Built 2019
Annual Tax Amount $1,062
Tax Year 2018
Lot Size 2.000 Acres
Acres 2.0
Property Description
Stunning example of modern farmhouse design and finishes, expertly built by Hunt Homes on a beautiful 2-acre homesite in top Cherokee County location just minutes from Milton. Last opportunity in a beautiful 4 home enclave, this home is move-in ready. Entertainer's kitchen with large island, open shelving and top of the line Thermador appliances, including built-in refrigerator, wifi wall oven, warming drawer and more. SECOND prep kitchen/ pantry with brick flooring, double sink, extensive cabinets and countertops, and space for a second dishwasher and microwave. Wow! Master-on-main with hardwoods and luxurious ensuite bath, featuring stand-alone tub with floor mount fixtures and oversized shower with dual sprayer heads and rain shower. Second bedroom on main with full bath could also be office/study. Fireside family room with stacked stone fireplace, stained beams, built-in bookshelves and oversized windows. Breakfast room opens to covered porch with stone fireplace, stone flooring, and easy walk out to level and private backyard. Formal dining room seats 12, equipped with butler's pantry. Mudroom with built-in locker area and desk. Oversized laundry room features 2 rows of countertops, sink, and abundant cabinets. Both mudroom and laundry room have brick flooring to match 2nd kitchen. Upstairs bonus room with wet bar plus 3 large secondary bedrooms each with a private bath. Full basement ready for finishing. Luxurious finishes throughout - not your typical new home. Extensive built-ins, high-end lighting and plumbing fixtures, gas lanterns on front porch, quality windows and doors (paintable inside, non-rot outside), tankless gas water heater, full landscape package with specimen trees and irrigation throughout, 3-car garage, etc. Must see!
Location
State GA
County Cherokee
Area 113 - Cherokee County
Lake Name None
Rooms
Bedroom Description Master on Main, Other
Other Rooms None
Basement Bath/Stubbed, Daylight, Full, Unfinished
Main Level Bedrooms 2
Dining Room Seats 12+, Separate Dining Room
Interior
Interior Features Beamed Ceilings, Disappearing Attic Stairs, Entrance Foyer, High Ceilings 9 ft Upper, High Ceilings 10 ft Main, High Speed Internet, Low Flow Plumbing Fixtures, Walk-In Closet(s), Wet Bar
Heating Central
Cooling Ceiling Fan(s), Central Air
Flooring Carpet, Ceramic Tile, Hardwood
Fireplaces Number 2
Fireplaces Type Factory Built, Family Room, Gas Log, Gas Starter, Outside
Window Features Insulated Windows
Appliance Dishwasher, Disposal, Gas Cooktop, Gas Water Heater, Microwave, Refrigerator, Tankless Water Heater
Laundry Laundry Room, Main Level
Exterior
Exterior Feature Private Front Entry, Private Rear Entry, Private Yard, Storage
Garage Garage, Garage Door Opener, Garage Faces Side
Garage Spaces 3.0
Fence None
Pool None
Community Features None
Utilities Available Cable Available, Electricity Available, Natural Gas Available, Underground Utilities, Water Available
View Rural
Roof Type Composition
Street Surface Asphalt
Accessibility None
Handicap Access None
Porch Covered, Deck, Front Porch, Rear Porch
Total Parking Spaces 3
Building
Lot Description Back Yard, Landscaped, Level, Private, Wooded
Story Two
Sewer Septic Tank
Water Public
Architectural Style Farmhouse
Level or Stories Two
Structure Type Cement Siding, Stone
New Construction No
Construction Status New Construction
Schools
Elementary Schools Avery
Middle Schools Creekland - Cherokee
High Schools Creekview
Others
Senior Community no
Restrictions false
Tax ID 02N03 301 E
Special Listing Condition None
Read Less Info
Want to know what your home might be worth? Contact us for a FREE valuation!

Our team is ready to help you sell your home for the highest possible price ASAP

Bought with Century 21 Results

