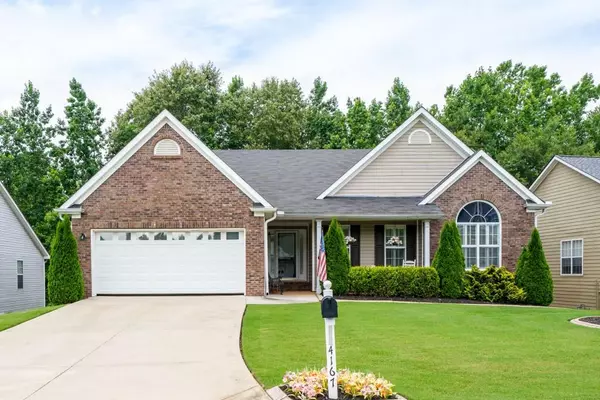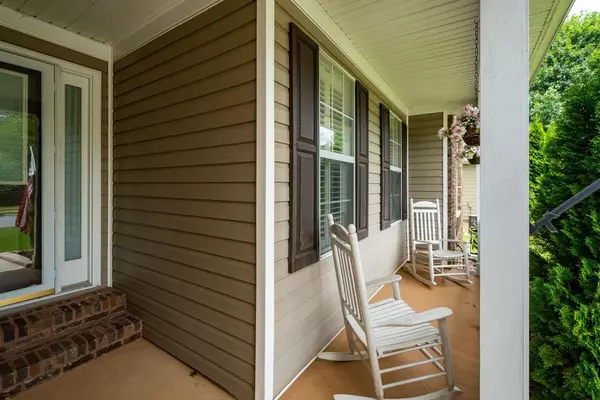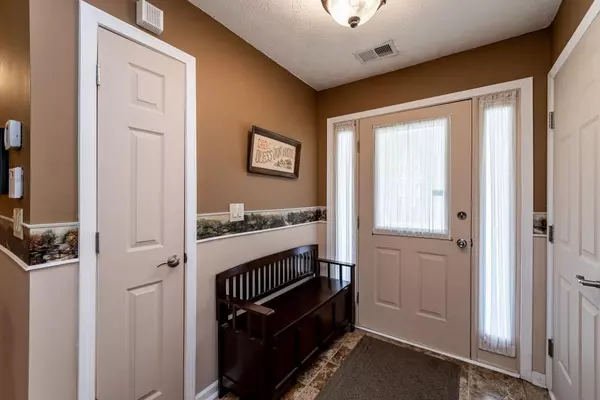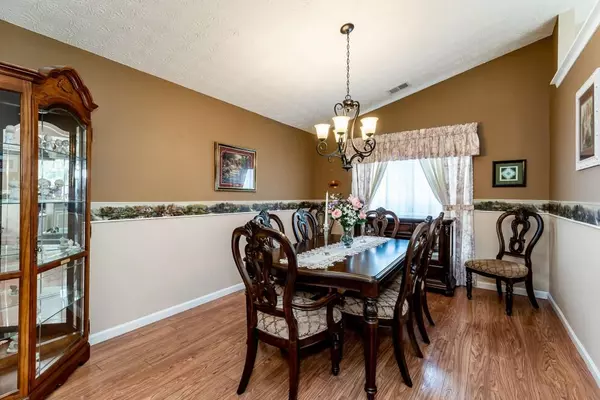$260,000
$259,900
For more information regarding the value of a property, please contact us for a free consultation.
3 Beds
2 Baths
2,176 SqFt
SOLD DATE : 09/30/2019
Key Details
Sold Price $260,000
Property Type Single Family Home
Sub Type Single Family Residence
Listing Status Sold
Purchase Type For Sale
Square Footage 2,176 sqft
Price per Sqft $119
Subdivision Mcever Park
MLS Listing ID 6598014
Sold Date 09/30/19
Style Ranch, Traditional
Bedrooms 3
Full Baths 2
Construction Status Resale
HOA Fees $315
HOA Y/N Yes
Originating Board FMLS API
Year Built 2000
Annual Tax Amount $779
Tax Year 2018
Lot Size 8,712 Sqft
Acres 0.2
Property Description
BACK ON MARKET! NO FAULT OF SELLER! Must See Sought-After Ranch In McEver Park! This Immaculate 3 Bedroom, 2 Bath Home Sits On A Full Daylight Basement! You Won't Find A Better Cared For Home! Newer HVAC & Water Heater! Updated Plumbing & Lighting Fixtures! Newer Laminate Flooring! Whole House Water Filter! Light & Bright Kitchen With Island & Added Built-In Pantry! Large Master Suite With Dual Vanity, Soaking Tub & Custom Closet System! 3rd Bedroom Has Moulding & Tile, Perfect For An Office! Custom Finishes Throughout & Lots Of Storage! Deck Overlooks Private, Wooded Backyard! Run To This One!
Location
State GA
County Cobb
Area 75 - Cobb-West
Lake Name None
Rooms
Bedroom Description Master on Main
Other Rooms None
Basement Bath/Stubbed, Daylight, Exterior Entry, Full, Interior Entry
Main Level Bedrooms 3
Dining Room Seats 12+, Separate Dining Room
Interior
Interior Features Disappearing Attic Stairs, Entrance Foyer, High Ceilings 9 ft Main, High Speed Internet, Walk-In Closet(s)
Heating Natural Gas
Cooling Ceiling Fan(s), Central Air
Flooring Carpet, Ceramic Tile, Hardwood
Fireplaces Number 1
Fireplaces Type Factory Built, Family Room, Gas Starter
Window Features Insulated Windows, Shutters
Appliance Dishwasher, Disposal, Dryer, Gas Cooktop, Gas Oven, Gas Range, Gas Water Heater, Microwave, Refrigerator, Washer
Laundry Laundry Room, Main Level
Exterior
Exterior Feature Private Yard
Parking Features Attached, Driveway, Garage, Garage Door Opener, Garage Faces Front, Level Driveway
Garage Spaces 2.0
Fence None
Pool None
Community Features Homeowners Assoc, Playground, Pool
Utilities Available Cable Available, Electricity Available, Natural Gas Available, Phone Available, Sewer Available, Underground Utilities, Water Available
Waterfront Description Creek
View Other
Roof Type Composition
Street Surface Paved
Accessibility None
Handicap Access None
Porch Deck, Front Porch, Patio
Total Parking Spaces 2
Building
Lot Description Back Yard, Wooded
Story One
Sewer Public Sewer
Water Public
Architectural Style Ranch, Traditional
Level or Stories One
Structure Type Brick Front, Vinyl Siding
New Construction No
Construction Status Resale
Schools
Elementary Schools Mccall Primary
Middle Schools Barber
High Schools North Cobb
Others
HOA Fee Include Swim/Tennis
Senior Community no
Restrictions true
Tax ID 20006600780
Financing no
Special Listing Condition None
Read Less Info
Want to know what your home might be worth? Contact us for a FREE valuation!

Our team is ready to help you sell your home for the highest possible price ASAP

Bought with All Metro Realty






