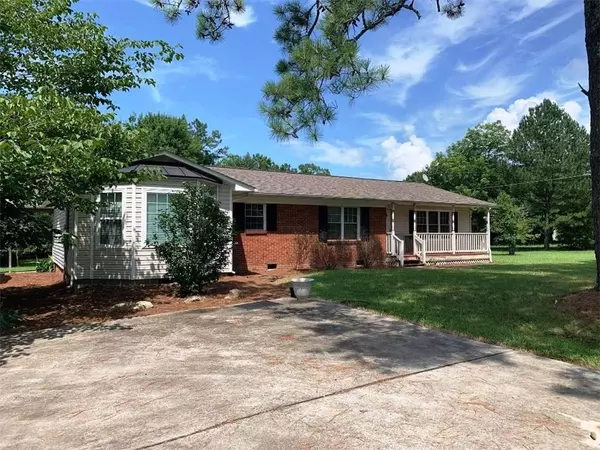$255,000
$269,900
5.5%For more information regarding the value of a property, please contact us for a free consultation.
3 Beds
2 Baths
1,978 SqFt
SOLD DATE : 11/03/2021
Key Details
Sold Price $255,000
Property Type Single Family Home
Sub Type Single Family Residence
Listing Status Sold
Purchase Type For Sale
Square Footage 1,978 sqft
Price per Sqft $128
Subdivision Na
MLS Listing ID 6918809
Sold Date 11/03/21
Style Ranch
Bedrooms 3
Full Baths 2
Construction Status Resale
HOA Y/N No
Originating Board FMLS API
Year Built 1957
Annual Tax Amount $1,557
Tax Year 2020
Lot Size 3.560 Acres
Acres 3.56
Property Description
This very spacious and beautifully maintained 3 BR, 2 BA ranch home sits on a very private and well manicured 3.56 acre lot just minutes from I-75 and town! Home features original hardwood floors, many recent improvements including brand new HVAC system, newer roof, updated kitchen and baths, newer insulated window, and much more. Spacious rooms include a large family room, formal dining with tongue & groove pine paneling and gas log F/P, updated kitchen with beautiful custom cabinetry, stainless appliances, and solid counter tops, a den or breakfast room, and a large master suite with beautiful master bathroom - see pics for all the details. Also included is a detached 3 car garage that is even stubbed for an additional bath if desired. Corner lot with double road frontage and in a great country setting with nice homes in the area and less than 1 mile to I-75 and just a few miles from town. This beautiful home has been well maintained and lovingly cared for and is ready for its new owners!
Location
State GA
County Gordon
Area 342 - Gordon County
Lake Name None
Rooms
Bedroom Description Master on Main, Split Bedroom Plan
Other Rooms None
Basement Crawl Space
Main Level Bedrooms 3
Dining Room Separate Dining Room
Interior
Interior Features Walk-In Closet(s)
Heating Central, Heat Pump, Propane
Cooling Ceiling Fan(s), Central Air
Flooring Carpet, Ceramic Tile, Hardwood
Fireplaces Number 1
Fireplaces Type Gas Log, Other Room
Window Features Insulated Windows
Appliance Dishwasher, Gas Cooktop, Gas Water Heater, Microwave, Refrigerator
Laundry In Hall
Exterior
Exterior Feature Private Front Entry, Private Rear Entry, Private Yard
Garage Detached, Driveway, Garage, Garage Faces Front
Garage Spaces 3.0
Fence None
Pool None
Community Features None
Utilities Available Cable Available, Electricity Available, Water Available
View Rural
Roof Type Composition
Street Surface Asphalt, Paved
Accessibility None
Handicap Access None
Porch Covered, Enclosed
Total Parking Spaces 3
Building
Lot Description Back Yard, Corner Lot, Level, Private
Story One
Sewer Septic Tank
Water Public
Architectural Style Ranch
Level or Stories One
Structure Type Brick Front, Frame, Vinyl Siding
New Construction No
Construction Status Resale
Schools
Elementary Schools Tolbert
Middle Schools Ashworth
High Schools Gordon Central
Others
Senior Community no
Restrictions false
Tax ID 054B 045
Special Listing Condition None
Read Less Info
Want to know what your home might be worth? Contact us for a FREE valuation!

Our team is ready to help you sell your home for the highest possible price ASAP

Bought with Anchor Real Estate Advisors, LLC






