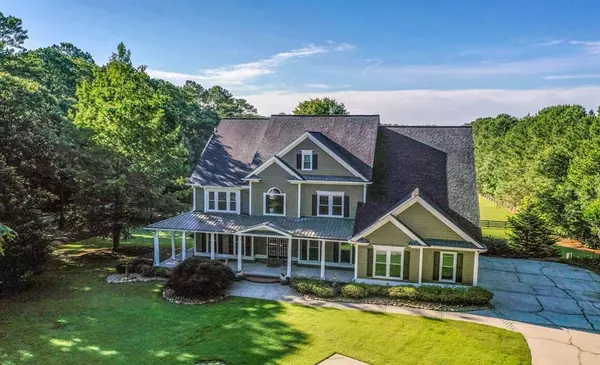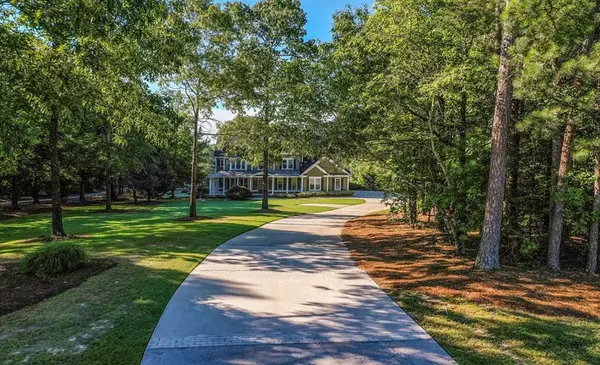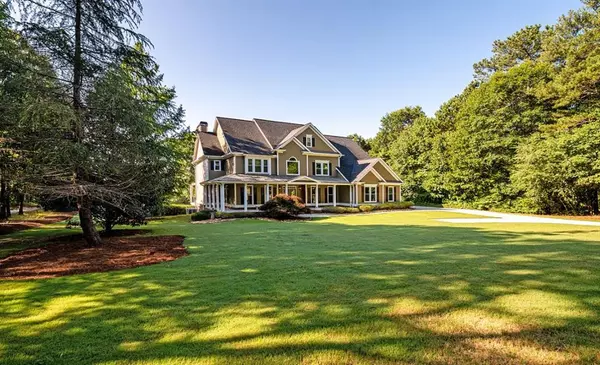$955,000
$975,000
2.1%For more information regarding the value of a property, please contact us for a free consultation.
5 Beds
5.5 Baths
5,710 SqFt
SOLD DATE : 10/29/2021
Key Details
Sold Price $955,000
Property Type Single Family Home
Sub Type Single Family Residence
Listing Status Sold
Purchase Type For Sale
Square Footage 5,710 sqft
Price per Sqft $167
Subdivision Bay Creek Estates
MLS Listing ID 6909151
Sold Date 10/29/21
Style Farmhouse
Bedrooms 5
Full Baths 5
Half Baths 1
Construction Status Resale
HOA Y/N No
Originating Board First Multiple Listing Service
Year Built 2001
Annual Tax Amount $6,317
Tax Year 2020
Lot Size 5.000 Acres
Acres 5.0
Property Description
This beautiful two story home sits on 5 acres of land featuring 5 bedrooms, 5 ½ baths, & a daylight basement. All bedrooms boast an ensuite & walk-in closets. The spacious master suite has an attached sitting room, gas fireplace, & a large master bath boasting dual vanities, spa-tub, and a natural stone shower. Two secondary bedrooms upstairs share a Jack & Jill bathroom. A bedroom on the main floor with ensuite allows for multigenerational living. The convenience of the laundry shoot in the master bedroom is a bonus. The chef's kitchen has a gas range, dual ovens, warming oven, island, granite countertops, raised dishwasher, built-in microwave and a large granite island. The living room has a gas fireplace, vaulted & coffered ceilings along with picture windows bringing the outside in. French doors in the large living room lead out to the covered deck with cooling fan perfect for sunsets. Family dinners will be fondly remembered in the large formal dining room and living room at the front of the house just off the two story foyer. The daylight basement features a large common room, fully wired media room, and a tool room that has an outside door. A full bathroom, kitchen nook with sink, and small refrigerator is ideal for entertaining. Send the kids to the basement to hang out with their friends while you relax in the saltwater pool with pebble-tec and hot-tub waterfall spillover. Grill out on the lower stamped concrete deck with ceiling fans that has access from the basement. With two one-acre fenced pastures, dry paddock and two-stall barn with electricity and water your equine family members will feel right at home. There’s still more acreage behind the pastures that is partially cleared.
Location
State GA
County Gwinnett
Lake Name None
Rooms
Bedroom Description Master on Main, Oversized Master, Sitting Room
Other Rooms Barn(s), Stable(s)
Basement Daylight, Exterior Entry, Finished Bath, Full
Main Level Bedrooms 1
Dining Room Seats 12+, Great Room
Interior
Interior Features Entrance Foyer 2 Story, Central Vacuum, Coffered Ceiling(s), Tray Ceiling(s), Walk-In Closet(s), Bookcases
Heating Central
Cooling Ceiling Fan(s), Central Air
Flooring Carpet, Ceramic Tile, Hardwood
Fireplaces Number 3
Fireplaces Type Gas Log
Window Features None
Appliance Double Oven, Dishwasher, Refrigerator, Gas Cooktop, Microwave
Laundry Laundry Chute, Laundry Room
Exterior
Exterior Feature Gas Grill, Private Yard
Garage Attached, Garage Door Opener, Level Driveway, Garage Faces Side
Fence Back Yard, Fenced
Pool In Ground
Community Features Street Lights
Utilities Available Cable Available, Natural Gas Available, Sewer Available, Water Available, Phone Available
View Rural
Roof Type Composition
Street Surface Asphalt
Accessibility None
Handicap Access None
Porch Covered, Deck, Front Porch, Rear Porch
Total Parking Spaces 3
Private Pool true
Building
Lot Description Back Yard, Level, Landscaped, Pasture, Private, Front Yard
Story Multi/Split
Foundation See Remarks
Sewer Other
Water Public
Architectural Style Farmhouse
Level or Stories Multi/Split
Structure Type Cement Siding
New Construction No
Construction Status Resale
Schools
Elementary Schools Cooper
Middle Schools Mcconnell
High Schools Archer
Others
Senior Community no
Restrictions false
Tax ID R5220 100
Ownership Fee Simple
Special Listing Condition None
Read Less Info
Want to know what your home might be worth? Contact us for a FREE valuation!

Our team is ready to help you sell your home for the highest possible price ASAP

Bought with EXP Realty, LLC.






