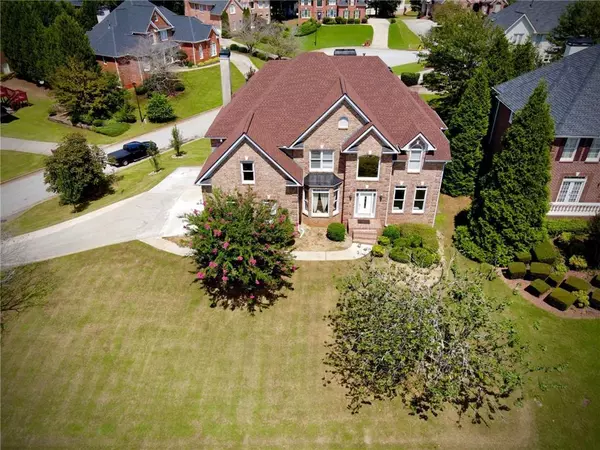$430,000
$449,900
4.4%For more information regarding the value of a property, please contact us for a free consultation.
7 Beds
5 Baths
5,036 SqFt
SOLD DATE : 10/15/2021
Key Details
Sold Price $430,000
Property Type Single Family Home
Sub Type Single Family Residence
Listing Status Sold
Purchase Type For Sale
Square Footage 5,036 sqft
Price per Sqft $85
Subdivision Lionshead
MLS Listing ID 6940073
Sold Date 10/15/21
Style Traditional
Bedrooms 7
Full Baths 5
Construction Status Resale
HOA Fees $625
HOA Y/N Yes
Originating Board FMLS API
Year Built 2000
Annual Tax Amount $6,213
Tax Year 2020
Lot Size 0.400 Acres
Acres 0.4
Property Description
Priced Below Appraised Value!! Amazing opportunity to buy this gorgeous home with a massive curb appeal, four sided brick. Rare opportunity to buy in this neighborhood! Be welcomed into a high ceiling foyer overlooking the formal living and dining room. Long Cat-Walk with wrought iron staircase overlooking the foyer and family room, with imperial staircase truly display the elegance and size of this home. One of the biggest floorplans and bedrooms in the community, not to mention a bonus room. This home gives you many choices to entertain with a kitchen open and overlooking into the family room. Take the party outside to the deck looking down on the manicured lawn or to the fully finished basement's media room/wet bar.The home really shines offering you tons of space and storage. Quick access to major interstates I20/1285, Shopping, dining, and entertainment venues within minutes of the home. Live in the suburbs and commute to Atlanta within 14 miles distance!
Location
State GA
County Dekalb
Area 42 - Dekalb-East
Lake Name None
Rooms
Bedroom Description Oversized Master
Other Rooms None
Basement Daylight, Exterior Entry, Finished, Finished Bath, Full
Main Level Bedrooms 1
Dining Room Separate Dining Room
Interior
Interior Features Entrance Foyer 2 Story, Tray Ceiling(s), Walk-In Closet(s), Wet Bar
Heating Natural Gas
Cooling Central Air, Electric Air Filter
Flooring Carpet, Hardwood
Fireplaces Number 2
Fireplaces Type Basement, Family Room, Master Bedroom
Window Features None
Appliance Dishwasher, Dryer, Gas Cooktop, Gas Water Heater, Refrigerator, Washer
Laundry Laundry Room, Main Level
Exterior
Exterior Feature Other
Garage Driveway, Garage, Garage Door Opener, Garage Faces Side, Kitchen Level
Garage Spaces 2.0
Fence None
Pool None
Community Features Clubhouse, Homeowners Assoc, Pool, Tennis Court(s)
Utilities Available Electricity Available, Natural Gas Available, Sewer Available, Water Available
View Other
Roof Type Other
Street Surface Concrete, Paved
Accessibility Accessible Entrance, Accessible Washer/Dryer
Handicap Access Accessible Entrance, Accessible Washer/Dryer
Porch Deck
Total Parking Spaces 2
Building
Lot Description Back Yard
Story Three Or More
Sewer Public Sewer
Water Public
Architectural Style Traditional
Level or Stories Three Or More
Structure Type Brick 4 Sides
New Construction No
Construction Status Resale
Schools
Elementary Schools Browns Mill
Middle Schools Salem
High Schools Martin Luther King Jr
Others
HOA Fee Include Swim/Tennis
Senior Community no
Restrictions false
Tax ID 15 096 10 019
Special Listing Condition None
Read Less Info
Want to know what your home might be worth? Contact us for a FREE valuation!

Our team is ready to help you sell your home for the highest possible price ASAP

Bought with EXP Realty, LLC.






